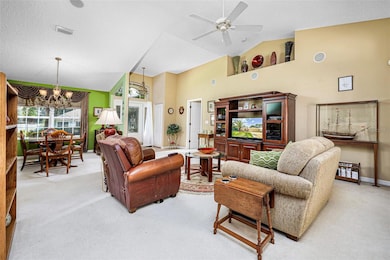
54 Raleigh Dr Palm Coast, FL 32164
Estimated Value: $398,000 - $467,000
Highlights
- Screened Pool
- No HOA
- Eat-In Kitchen
- Indian Trails Middle School Rated A-
- 3 Car Attached Garage
- Walk-In Closet
About This Home
As of October 2023This is a rare opportunity to own a Howell Builder Home. This beautiful custom built home has everything you could want! From the moment you enter it, you will feel right at home, with tons of natural light and soaring ceilings, it gives an open airy feel. Through out this home you will be amazed at all the upgraded features! One of which is the surround sound that is thoughout the home and continues out to the pool area. The home features a very livable floor plan, with 3 bedrooms and 2 baths and an oversized garage that features a motorcycle garage. The kitchen has all wood cabinets and refrigerator is new (all kitchen appliances convey). The screened lanai is very spacious and overlooks a gorgeous 15x30 pool with heater, water features, safety fence and vacuum. The pool deck has a lot of space to enjoy sunbathing or just to relax by the pool. The back yard is fenced and very private. All of the homes bedrooms are oversized, with one being used as a billiards room with a slider that leads out to the pool area. This large room could also be easily converted to a mother-in-law suit or home theater! This house is move-in ready, with a roof that was replaced this year, is sure to move quickly so schedule a showing soon. If your looking for a beautiful pool home, this is the one! Don't miss out!
Last Agent to Sell the Property
REALTY EXCHANGE, LLC Brokerage Phone: 386-446-0017 License #3063442 Listed on: 08/28/2023

Home Details
Home Type
- Single Family
Est. Annual Taxes
- $2,357
Year Built
- Built in 2004
Lot Details
- 10,062 Sq Ft Lot
- North Facing Home
- Property is zoned SFR-2
Parking
- 3 Car Attached Garage
Home Design
- Slab Foundation
- Tile Roof
- Block Exterior
- Stucco
Interior Spaces
- 2,169 Sq Ft Home
- Ceiling Fan
- Sliding Doors
- Living Room
Kitchen
- Eat-In Kitchen
- Range
- Microwave
- Dishwasher
Flooring
- Carpet
- Tile
Bedrooms and Bathrooms
- 3 Bedrooms
- Walk-In Closet
- 2 Full Bathrooms
Pool
- Screened Pool
- In Ground Pool
- Fence Around Pool
Outdoor Features
- Exterior Lighting
- Rain Gutters
Utilities
- Central Heating and Cooling System
- Cable TV Available
Community Details
- No Home Owners Association
- Palm Coast Sec 30 Subdivision
Listing and Financial Details
- Visit Down Payment Resource Website
- Legal Lot and Block 6 / 34
- Assessor Parcel Number 07-11-31-7030-00340-0060
Ownership History
Purchase Details
Home Financials for this Owner
Home Financials are based on the most recent Mortgage that was taken out on this home.Purchase Details
Home Financials for this Owner
Home Financials are based on the most recent Mortgage that was taken out on this home.Purchase Details
Purchase Details
Purchase Details
Similar Homes in Palm Coast, FL
Home Values in the Area
Average Home Value in this Area
Purchase History
| Date | Buyer | Sale Price | Title Company |
|---|---|---|---|
| Hartmann Judith P | $459,900 | Ocean Blue Title | |
| Deboer Beatrix M | -- | Equity National Title | |
| Deboer Beatrix M | -- | -- | |
| Deboer Beatrix M | $8,500 | -- | |
| Cannon John | $5,500 | -- |
Mortgage History
| Date | Status | Borrower | Loan Amount |
|---|---|---|---|
| Open | Hartmann Judith P | $436,905 | |
| Previous Owner | Deboer Beatrix M | $36,000 | |
| Previous Owner | Deboer Beatrix M | $67,895 | |
| Previous Owner | Deboer Beatrix M | $126,300 |
Property History
| Date | Event | Price | Change | Sq Ft Price |
|---|---|---|---|---|
| 10/02/2023 10/02/23 | Sold | $459,900 | 0.0% | $212 / Sq Ft |
| 09/01/2023 09/01/23 | Pending | -- | -- | -- |
| 08/28/2023 08/28/23 | For Sale | $459,900 | -- | $212 / Sq Ft |
Tax History Compared to Growth
Tax History
| Year | Tax Paid | Tax Assessment Tax Assessment Total Assessment is a certain percentage of the fair market value that is determined by local assessors to be the total taxable value of land and additions on the property. | Land | Improvement |
|---|---|---|---|---|
| 2024 | $2,387 | $326,745 | $48,500 | $278,245 |
| 2023 | $2,387 | $171,559 | $0 | $0 |
| 2022 | $2,357 | $166,562 | $0 | $0 |
| 2021 | $2,321 | $161,710 | $0 | $0 |
| 2020 | $2,316 | $159,476 | $0 | $0 |
| 2019 | $2,273 | $155,891 | $0 | $0 |
| 2018 | $2,258 | $152,984 | $0 | $0 |
| 2017 | $2,202 | $149,837 | $0 | $0 |
| 2016 | $2,147 | $146,755 | $0 | $0 |
| 2015 | $2,148 | $145,735 | $0 | $0 |
| 2014 | $2,156 | $144,578 | $0 | $0 |
Agents Affiliated with this Home
-
Judd Schermerhorn

Seller's Agent in 2023
Judd Schermerhorn
REALTY EXCHANGE, LLC
(386) 793-0869
24 Total Sales
-
Jesse Warmka

Buyer's Agent in 2023
Jesse Warmka
YOUR HOME SOLD GUARANTEED REALTY (PC)
(608) 358-0917
266 Total Sales
Map
Source: Stellar MLS
MLS Number: FC294260
APN: 07-11-31-7030-00340-0060






