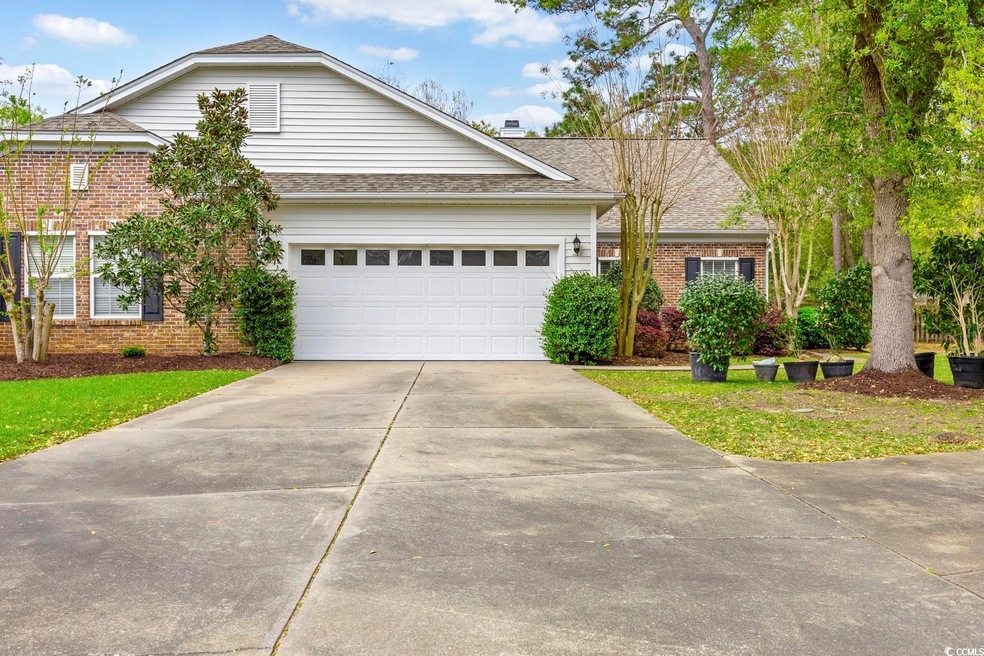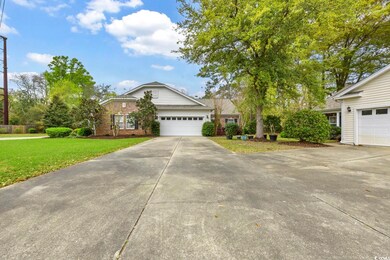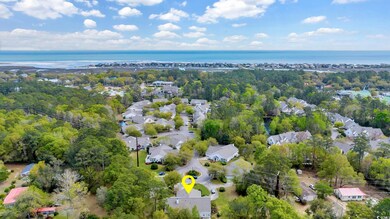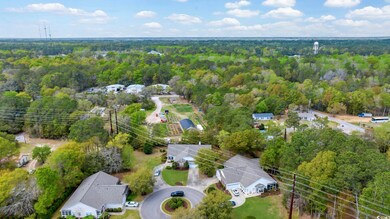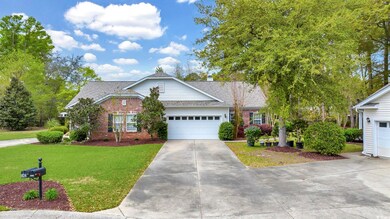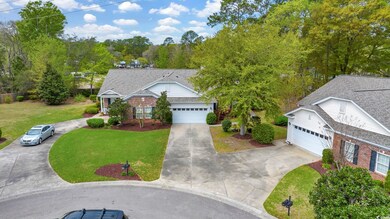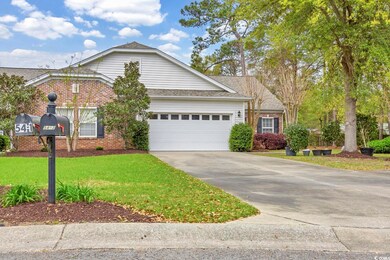
54 Rapture Ct Unit 2 Pawleys Island, SC 29585
Highlights
- Vaulted Ceiling
- Main Floor Primary Bedroom
- Community Pool
- Waccamaw Elementary School Rated A-
- Screened Porch
- Stainless Steel Appliances
About This Home
As of May 2024Located across from the historic Hammock Shop, your new single floor duplex invites you into an atmosphere of sunny elegant tranquility and privacy. The kitchen boasts lavish cherry cabinets and stainless steel appliances, compelling culinary delights to be served in the wainscoted dining room. Venetian blinds adorn each window, filtering sunlight to create a gentle ambiance. The master bedroom, walk in closet & bath with separate shower is generously sized. A seamless blend of luxury vinyl plank and tile flooring adds refinement and practicality. On the terracotta tiled screened porch, one finds an attached open air patio with a 20ft automated SunSetter awning offering ample shade. The large back garden features beautiful azaleas & and is home to many different birds, creating a peaceful ambiance. Inside, the living room centers around a cozy wood-burning fireplace, perfect for chilly evenings. Safety is prioritized with hurricane shutters in the garage,ready to be installed as needed. Recent updates like a brand-new roof and serviced garage door and duct work, ensure durability and efficiency. Situated proximate to the dual pedestrian/bicycle path, you are just a short ride away from the beach, fine dining & shopping. Don't miss out on this tranquil retreat meticulously curated for comfort, style, and security.
Last Agent to Sell the Property
Century 21 The Harrelson Group License #126448 Listed on: 03/27/2024

Last Buyer's Agent
Century 21 The Harrelson Group License #126448 Listed on: 03/27/2024

Townhouse Details
Home Type
- Townhome
Est. Annual Taxes
- $770
Year Built
- Built in 2005
Lot Details
- Cul-De-Sac
HOA Fees
- $430 Monthly HOA Fees
Parking
- 1 to 5 Parking Spaces
Home Design
- Slab Foundation
- Vinyl Siding
- Tile
Interior Spaces
- 1,700 Sq Ft Home
- Vaulted Ceiling
- Ceiling Fan
- Window Treatments
- Living Room with Fireplace
- Family or Dining Combination
- Screened Porch
- Laminate Flooring
- Pull Down Stairs to Attic
Kitchen
- Microwave
- Dishwasher
- Stainless Steel Appliances
- Disposal
Bedrooms and Bathrooms
- 3 Bedrooms
- Primary Bedroom on Main
- Split Bedroom Floorplan
- Walk-In Closet
- Bathroom on Main Level
- 2 Full Bathrooms
- Single Vanity
- Dual Vanity Sinks in Primary Bathroom
- Shower Only
Laundry
- Laundry Room
- Washer and Dryer
Home Security
Schools
- Waccamaw Elementary School
- Waccamaw Middle School
- Waccamaw High School
Utilities
- Central Heating and Cooling System
- Water Heater
- Cable TV Available
Community Details
Overview
- Association fees include electric common, water and sewer, trash pickup, pool service, landscape/lawn, insurance, manager, legal and accounting, common maint/repair
Recreation
- Community Pool
Pet Policy
- Only Owners Allowed Pets
Security
- Fire and Smoke Detector
Ownership History
Purchase Details
Home Financials for this Owner
Home Financials are based on the most recent Mortgage that was taken out on this home.Purchase Details
Home Financials for this Owner
Home Financials are based on the most recent Mortgage that was taken out on this home.Purchase Details
Home Financials for this Owner
Home Financials are based on the most recent Mortgage that was taken out on this home.Similar Homes in Pawleys Island, SC
Home Values in the Area
Average Home Value in this Area
Purchase History
| Date | Type | Sale Price | Title Company |
|---|---|---|---|
| Warranty Deed | $358,000 | None Listed On Document | |
| Deed | $178,000 | -- | |
| Deed | $182,298 | -- |
Mortgage History
| Date | Status | Loan Amount | Loan Type |
|---|---|---|---|
| Previous Owner | $27,350 | Stand Alone Second |
Property History
| Date | Event | Price | Change | Sq Ft Price |
|---|---|---|---|---|
| 05/17/2024 05/17/24 | Sold | $358,000 | -7.0% | $211 / Sq Ft |
| 03/27/2024 03/27/24 | For Sale | $385,000 | +116.3% | $226 / Sq Ft |
| 05/02/2013 05/02/13 | Sold | $178,000 | -13.2% | $115 / Sq Ft |
| 03/21/2013 03/21/13 | Pending | -- | -- | -- |
| 08/02/2012 08/02/12 | For Sale | $205,000 | -- | $132 / Sq Ft |
Tax History Compared to Growth
Tax History
| Year | Tax Paid | Tax Assessment Tax Assessment Total Assessment is a certain percentage of the fair market value that is determined by local assessors to be the total taxable value of land and additions on the property. | Land | Improvement |
|---|---|---|---|---|
| 2024 | $770 | $7,400 | $0 | $7,400 |
| 2023 | $770 | $7,400 | $0 | $7,400 |
| 2022 | $714 | $7,400 | $0 | $7,400 |
| 2021 | $2,607 | $0 | $0 | $0 |
| 2020 | $2,603 | $0 | $0 | $0 |
| 2019 | $585 | $0 | $0 | $0 |
| 2018 | $599 | $0 | $0 | $0 |
| 2017 | $464 | $64,800 | $0 | $0 |
| 2016 | $458 | $6,480 | $0 | $0 |
| 2015 | $789 | $0 | $0 | $0 |
| 2014 | $789 | $180,000 | $0 | $180,000 |
| 2012 | -- | $180,000 | $0 | $180,000 |
Agents Affiliated with this Home
-
Brian Monahan
B
Seller's Agent in 2024
Brian Monahan
Century 21 The Harrelson Group
(843) 503-1157
4 in this area
73 Total Sales
-
Steve Gruenwald

Seller's Agent in 2013
Steve Gruenwald
GoodRealty LLC
(843) 251-2086
3 in this area
29 Total Sales
-
B
Buyer's Agent in 2013
Blondelle Grant
The Litchfield Company RE PI
Map
Source: Coastal Carolinas Association of REALTORS®
MLS Number: 2407554
APN: 04-0158-001-07-02
- 12 Rapture Ct Unit 2
- 33 Regal Ln Unit 1
- 135 Ben Horry Trail
- 16 Ribgrass Ln Unit 3
- 0 Ben Horry Trail Unit Lot 7 2521050
- 0 Ben Horry Trail Unit Lot 8
- 59 Ryegrass Ln Unit 2
- 107 Ben Horry Trail
- TBD Ben Horry Trail Unit Lot 6
- 4 Ryegrass Ln Unit 4
- 200 Petigru Dr
- 92 3 Red Rose Blvd Unit 92/3
- 2564 Petigru Dr
- 2364 Petigru Dr
- 76 Nailah Ln
- 10599 Ocean Hwy
- 158 Palisade Loop Unit 158
- 118 Palisade Loop
- 112 Palisade Loop
- 99 Berry Tree Dr
