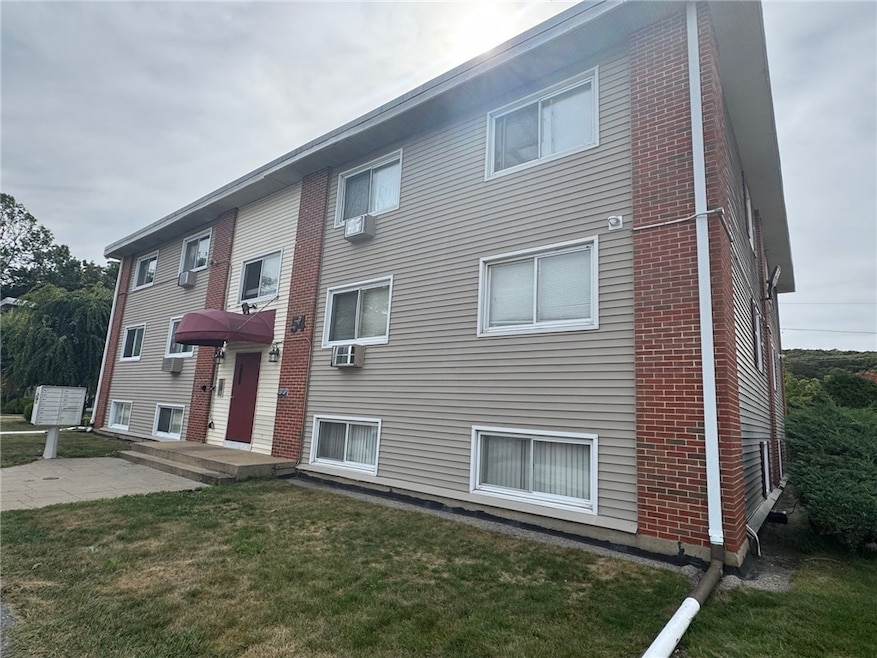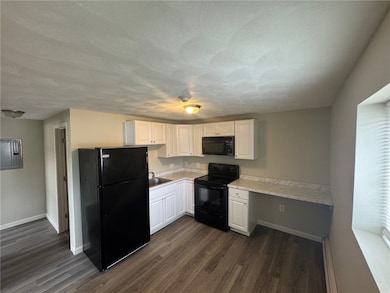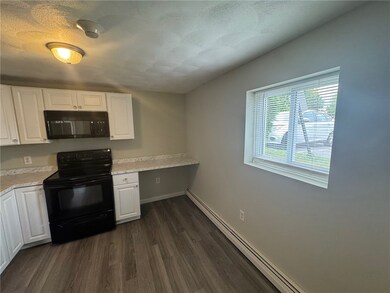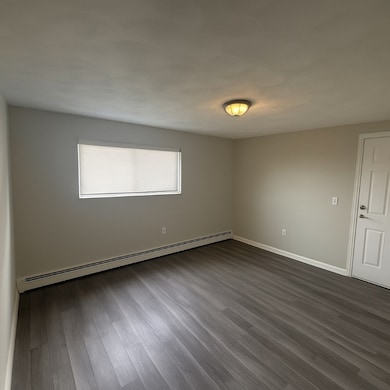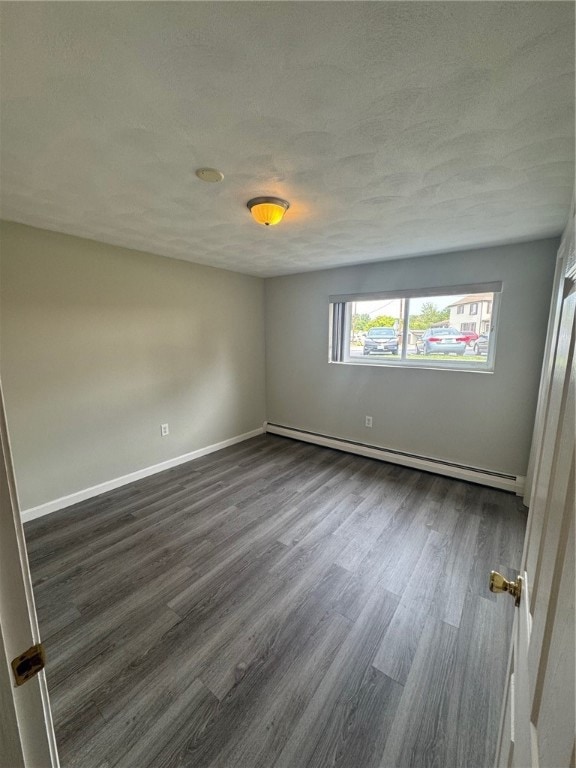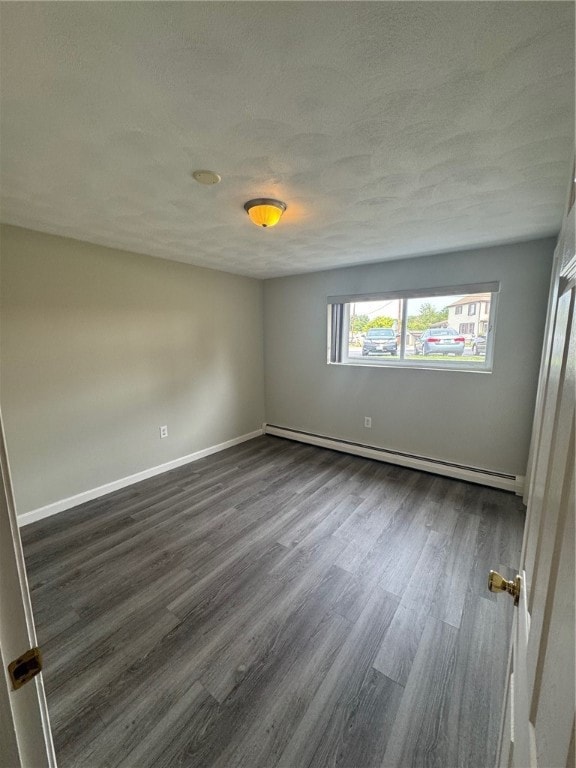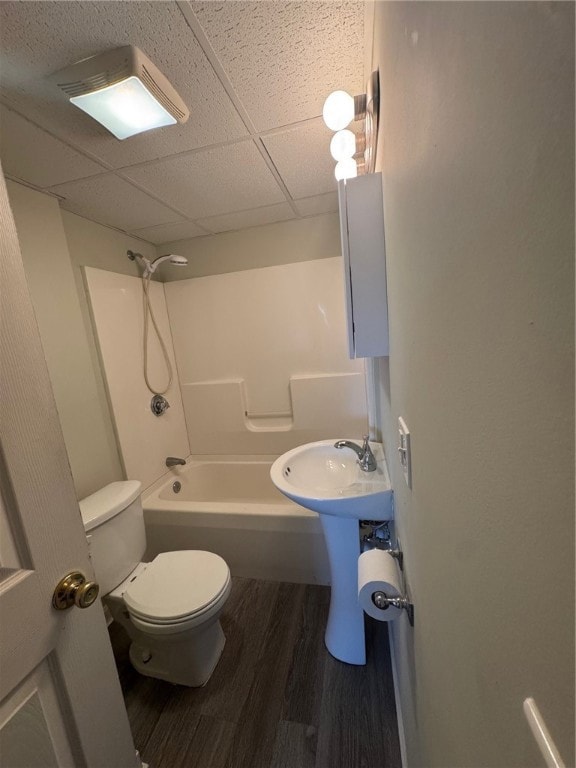54 River St Unit 4 West Warwick, RI 02893
Natick NeighborhoodEstimated payment $1,294/month
Total Views
5,693
1
Bed
1
Bath
558
Sq Ft
$287
Price per Sq Ft
Highlights
- Marina
- Recreation Facilities
- Public Transportation
- Golf Course Community
- Bathtub with Shower
- Shops
About This Home
Efficient & renovated 1BR condo in a very convenient location! This condo has new vinyl flooring, an updated kitchen & dedicated off street parking space. Condo fee includes heat & hot water, laundry facilities in the building. Close to shopping, golf courses & easy highway access!
Property Details
Home Type
- Condominium
Est. Annual Taxes
- $2,056
Year Built
- Built in 1965
HOA Fees
- $280 Monthly HOA Fees
Home Design
- Entry on the 1st floor
- Vinyl Siding
- Concrete Perimeter Foundation
- Plaster
Interior Spaces
- 558 Sq Ft Home
- 3-Story Property
- Laminate Flooring
Kitchen
- Oven
- Range
- Microwave
Bedrooms and Bathrooms
- 1 Bedroom
- 1 Full Bathroom
- Bathtub with Shower
Parking
- 1 Parking Space
- No Garage
- Assigned Parking
Location
- Property near a hospital
Utilities
- No Cooling
- Heating System Uses Oil
- Baseboard Heating
- 100 Amp Service
Listing and Financial Details
- Tax Lot 68
- Assessor Parcel Number 54RIVERST4WWAR
Community Details
Overview
- Association fees include heat, hot water, parking, sewer, water
Amenities
- Shops
- Restaurant
- Public Transportation
Recreation
- Marina
- Golf Course Community
- Recreation Facilities
Pet Policy
- No Pets Allowed
Map
Create a Home Valuation Report for This Property
The Home Valuation Report is an in-depth analysis detailing your home's value as well as a comparison with similar homes in the area
Home Values in the Area
Average Home Value in this Area
Tax History
| Year | Tax Paid | Tax Assessment Tax Assessment Total Assessment is a certain percentage of the fair market value that is determined by local assessors to be the total taxable value of land and additions on the property. | Land | Improvement |
|---|---|---|---|---|
| 2025 | $2,056 | $143,900 | $0 | $143,900 |
| 2024 | $1,785 | $95,500 | $0 | $95,500 |
| 2023 | $1,750 | $95,500 | $0 | $95,500 |
| 2022 | $1,723 | $95,500 | $0 | $95,500 |
| 2021 | $1,040 | $45,200 | $0 | $45,200 |
| 2020 | $1,040 | $45,200 | $0 | $45,200 |
| 2019 | $1,325 | $45,200 | $0 | $45,200 |
| 2018 | $636 | $23,400 | $0 | $23,400 |
| 2017 | $616 | $23,400 | $0 | $23,400 |
| 2016 | $605 | $23,400 | $0 | $23,400 |
| 2015 | $594 | $22,900 | $0 | $22,900 |
| 2014 | $581 | $22,900 | $0 | $22,900 |
Source: Public Records
Property History
| Date | Event | Price | List to Sale | Price per Sq Ft | Prior Sale |
|---|---|---|---|---|---|
| 10/16/2025 10/16/25 | For Sale | $159,900 | 0.0% | $287 / Sq Ft | |
| 10/02/2025 10/02/25 | Pending | -- | -- | -- | |
| 09/10/2025 09/10/25 | For Sale | $159,900 | +539.6% | $287 / Sq Ft | |
| 12/28/2012 12/28/12 | Sold | $25,000 | -13.8% | $45 / Sq Ft | View Prior Sale |
| 11/30/2012 11/30/12 | For Sale | $29,000 | -- | $52 / Sq Ft |
Source: State-Wide MLS
Purchase History
| Date | Type | Sale Price | Title Company |
|---|---|---|---|
| Deed | $65,000 | -- |
Source: Public Records
Mortgage History
| Date | Status | Loan Amount | Loan Type |
|---|---|---|---|
| Open | $52,000 | Purchase Money Mortgage |
Source: Public Records
Source: State-Wide MLS
MLS Number: 1394681
APN: WWAR-000040-000068-000004
Nearby Homes
- 780 Providence St
- 61 Crossland Rd
- 81 W Pontiac St
- 114 Pontiac St
- 132 Prospect Hill Ave
- 11 Crossland Rd
- 1 Penta St
- 0 Natick Rd
- 2 Jambray Ave
- 11 Chaple Dr
- 202 River Farms Dr
- 37 Carriage Rd
- 3 Apple Blossom Way
- 212 Blade St
- 55 Governors Hill Unit 565
- 63 Governors Hill Unit 63
- 550 Wakefield St Unit 3
- 11 W Valley Cir
- 13 W Valley Cir
- 20 Manor Rd
- 855 Providence St
- 703 Providence St Unit A
- 692 East Ave
- 5 Penta St Unit 102
- 245 W Natick Rd
- 303 Greenwich Ave
- 476 Providence St Unit 1
- 11 Ivy St
- 334 Knight St
- 1162 Main Ave
- 268 Metro Center Blvd
- 18 Harmony St Unit 2
- 29 Brayton St
- 919 Main St Unit 8
- 1082 Greenwich Ave Unit Suite #1
- 1082 Greenwich Ave
- 33 Factory St
- 126 Toll Gate Rd
- 81 Summit Ave
- 46 Eddy St Unit 4
