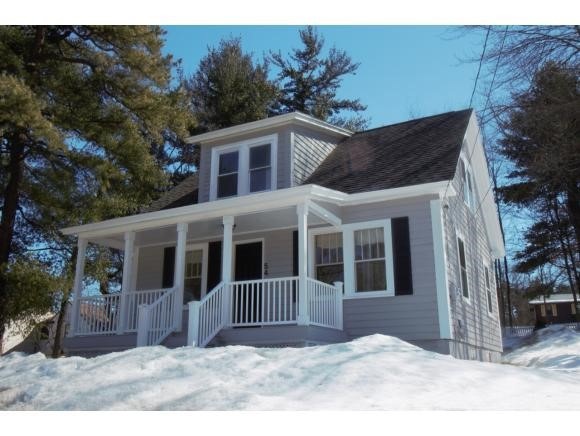
54 Robinson Rd Nashua, NH 03060
South End Nashua NeighborhoodHighlights
- Cape Cod Architecture
- Mud Room
- Accessible Full Bathroom
- Main Floor Bedroom
- 1 Car Detached Garage
- 1-minute walk to Erion Park
About This Home
As of June 20183 bedroom, 2 bath cape completely renovated from top to bottom. New kitchen, baths, flooring and paint throughout. New full dormer on second floor. Front to back master bedroom with double closet. This lovely home features a mudroom, detached oversized one car garage and a wonderful back yard. Taxes based on assessment prior to renovations. Sellers are licensed NH Realtors.
Last Agent to Sell the Property
Keller Williams Gateway Realty License #054070 Listed on: 03/14/2015

Home Details
Home Type
- Single Family
Est. Annual Taxes
- $4,084
Year Built
- Built in 1920
Lot Details
- 10,018 Sq Ft Lot
- Level Lot
Parking
- 1 Car Detached Garage
Home Design
- Cape Cod Architecture
- Bungalow
- Concrete Foundation
- Architectural Shingle Roof
Interior Spaces
- 1,280 Sq Ft Home
- Property has 2 Levels
- Mud Room
- Dining Room
- Washer and Dryer Hookup
Kitchen
- Gas Range
- Microwave
- Dishwasher
Flooring
- Carpet
- Vinyl
Bedrooms and Bathrooms
- 3 Bedrooms
- Main Floor Bedroom
- 2 Full Bathrooms
Basement
- Basement Fills Entire Space Under The House
- Interior Basement Entry
Schools
- Sunset Heights Elementary School
- Elm Street Middle School
- Nashua High School North
Utilities
- Baseboard Heating
- Hot Water Heating System
Additional Features
- Accessible Full Bathroom
- City Lot
Ownership History
Purchase Details
Home Financials for this Owner
Home Financials are based on the most recent Mortgage that was taken out on this home.Purchase Details
Home Financials for this Owner
Home Financials are based on the most recent Mortgage that was taken out on this home.Purchase Details
Purchase Details
Home Financials for this Owner
Home Financials are based on the most recent Mortgage that was taken out on this home.Purchase Details
Home Financials for this Owner
Home Financials are based on the most recent Mortgage that was taken out on this home.Similar Homes in Nashua, NH
Home Values in the Area
Average Home Value in this Area
Purchase History
| Date | Type | Sale Price | Title Company |
|---|---|---|---|
| Warranty Deed | $342,533 | None Available | |
| Warranty Deed | $342,533 | None Available | |
| Warranty Deed | $287,000 | -- | |
| Warranty Deed | $287,000 | -- | |
| Quit Claim Deed | -- | -- | |
| Quit Claim Deed | -- | -- | |
| Warranty Deed | $229,933 | -- | |
| Warranty Deed | $229,933 | -- | |
| Warranty Deed | $107,500 | -- | |
| Warranty Deed | $107,500 | -- |
Mortgage History
| Date | Status | Loan Amount | Loan Type |
|---|---|---|---|
| Open | $44,300 | Credit Line Revolving | |
| Open | $318,250 | Purchase Money Mortgage | |
| Closed | $318,250 | Purchase Money Mortgage | |
| Previous Owner | $272,650 | Purchase Money Mortgage | |
| Previous Owner | $225,735 | FHA | |
| Previous Owner | $30,000 | Unknown |
Property History
| Date | Event | Price | Change | Sq Ft Price |
|---|---|---|---|---|
| 06/08/2018 06/08/18 | Sold | $287,000 | +2.5% | $262 / Sq Ft |
| 05/07/2018 05/07/18 | Pending | -- | -- | -- |
| 05/03/2018 05/03/18 | For Sale | $279,900 | +21.7% | $256 / Sq Ft |
| 05/01/2015 05/01/15 | Sold | $229,900 | 0.0% | $180 / Sq Ft |
| 03/24/2015 03/24/15 | Pending | -- | -- | -- |
| 03/14/2015 03/14/15 | For Sale | $229,900 | +113.9% | $180 / Sq Ft |
| 05/09/2014 05/09/14 | Sold | $107,500 | 0.0% | $119 / Sq Ft |
| 05/09/2014 05/09/14 | Pending | -- | -- | -- |
| 05/09/2014 05/09/14 | For Sale | $107,500 | -- | $119 / Sq Ft |
Tax History Compared to Growth
Tax History
| Year | Tax Paid | Tax Assessment Tax Assessment Total Assessment is a certain percentage of the fair market value that is determined by local assessors to be the total taxable value of land and additions on the property. | Land | Improvement |
|---|---|---|---|---|
| 2023 | $6,442 | $353,400 | $128,300 | $225,100 |
| 2022 | $6,386 | $353,400 | $128,300 | $225,100 |
| 2021 | $6,121 | $263,600 | $85,500 | $178,100 |
| 2020 | $6,005 | $265,600 | $85,500 | $180,100 |
| 2019 | $5,779 | $265,600 | $85,500 | $180,100 |
| 2018 | $4,161 | $265,600 | $85,500 | $180,100 |
| 2017 | $4,097 | $200,100 | $76,800 | $123,300 |
| 2016 | $4,066 | $200,100 | $76,800 | $123,300 |
| 2015 | $4,908 | $200,100 | $76,800 | $123,300 |
| 2014 | $4,084 | $169,800 | $76,800 | $93,000 |
Agents Affiliated with this Home
-
Jocelyn Boesch

Seller's Agent in 2018
Jocelyn Boesch
Better Homes and Gardens Real Estate - The Masiello Group
(603) 493-6164
2 in this area
45 Total Sales
-
Paul Cervone

Buyer's Agent in 2018
Paul Cervone
Lamacchia Realty, Inc.
(781) 272-5665
213 Total Sales
-
Parrott Realty Group

Seller's Agent in 2015
Parrott Realty Group
Keller Williams Gateway Realty
(603) 557-3725
5 in this area
386 Total Sales
-
Frank Warner

Buyer's Agent in 2015
Frank Warner
Remax Capital Realty and Remax Coastal Living
(603) 867-6198
2 in this area
37 Total Sales
-
N
Seller's Agent in 2014
No MLS Listing Agent
No MLS Listing Office
Map
Source: PrimeMLS
MLS Number: 4407041
APN: NASH-000120-000000-000024
