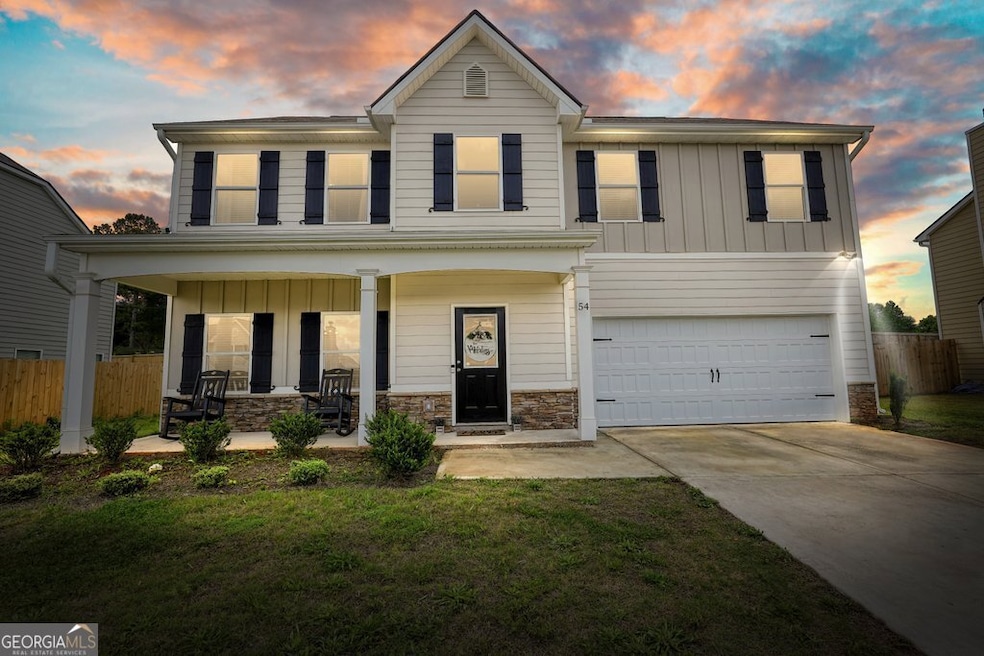Welcome to Monticello Estates! Built in 2023 by George Tomas Homes, this stunning residence showcases the popular Bradford floor plan. Step into a grand two-story foyer and admire the modern, high-end finishes throughout. The main level features a formal dining room and a spacious living area with a cozy fireplace, seamlessly connected to a large, entertainerCOs kitchen. This chef-inspired space boasts granite countertops, a full-height tiled backsplash, a coffee bar, an island with ample cabinetry, and a convenient half bath for guests. Step outside to your private patio and newly fenced backyardCoperfect for pets, outdoor dining, and weekend BBQs. Upstairs, unwind in the oversized primary suite with a vaulted ceiling and a luxurious en-suite bath featuring a garden tub, separate shower, and dual-sink vanity. Three additional generously sized bedrooms, a full bathroom with a tub/shower combo, and a large laundry room complete the upper level. Ideally located near restaurants, shopping, and Manning Mill Park, this home offers both convenience and community. Meticulously maintained and thoughtfully upgraded, this move-in-ready gem blends style, comfort, and locationCoready for you to call it home.

