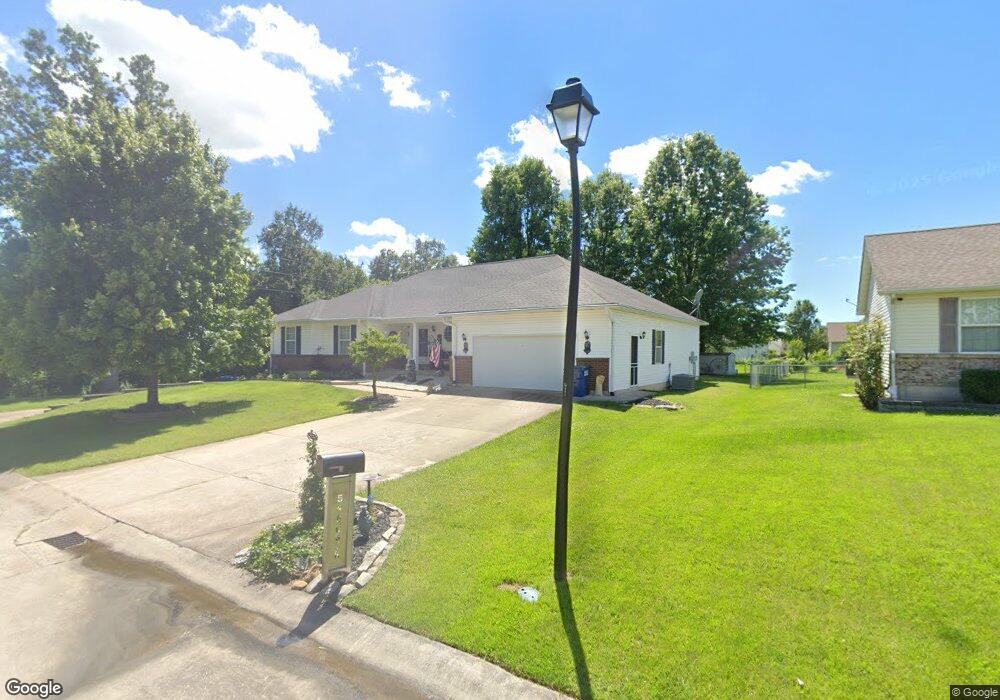54 Ruger Ct Wright City, MO 63390
Estimated Value: $285,000 - $311,000
Studio
--
Bath
1,470
Sq Ft
$203/Sq Ft
Est. Value
About This Home
This home is located at 54 Ruger Ct, Wright City, MO 63390 and is currently estimated at $298,698, approximately $203 per square foot. 54 Ruger Ct is a home with nearby schools including Wright City West Elementary School, Wright City East Elementary School, and Wright City Middle School.
Create a Home Valuation Report for This Property
The Home Valuation Report is an in-depth analysis detailing your home's value as well as a comparison with similar homes in the area
Home Values in the Area
Average Home Value in this Area
Tax History
| Year | Tax Paid | Tax Assessment Tax Assessment Total Assessment is a certain percentage of the fair market value that is determined by local assessors to be the total taxable value of land and additions on the property. | Land | Improvement |
|---|---|---|---|---|
| 2025 | $2,336 | $32,815 | $5,565 | $27,250 |
| 2024 | $2,336 | $29,040 | $4,925 | $24,115 |
| 2023 | $2,030 | $29,040 | $4,925 | $24,115 |
| 2022 | $1,893 | $26,889 | $4,560 | $22,329 |
| 2021 | $1,893 | $26,769 | $4,560 | $22,209 |
| 2020 | $1,912 | $26,769 | $4,560 | $22,209 |
| 2019 | $1,906 | $26,769 | $0 | $0 |
| 2017 | $1,843 | $26,769 | $0 | $0 |
| 2016 | $1,854 | $26,769 | $0 | $0 |
| 2015 | -- | $26,769 | $0 | $0 |
| 2011 | -- | $26,770 | $0 | $0 |
Source: Public Records
Map
Nearby Homes
- Wembley Plan at Serenity Woods - Townhomes
- 115 Fort Dodge Dr
- Wesley Plan at Serenity Woods - Maple Street Collection
- DaVinci Plan at Serenity Woods - Maple Street Collection
- Wyatt Plan at Serenity Woods - Designer Collection
- Blair Plan at Serenity Woods - Designer Collection
- Calvin Plan at Serenity Woods - Designer Collection
- Emmett Plan at Serenity Woods - Designer Collection
- Yosemite Plan at Serenity Woods - Maple Street Collection
- Fairfax Plan at Serenity Woods - Maple Street Collection
- Grandin Plan at Serenity Woods - Designer Collection
- Avery Plan at Serenity Woods - Designer Collection
- Charles Plan at Serenity Woods - Designer Collection
- Greenbriar Plan at Serenity Woods - Maple Street Collection
- Cumberland Plan at Serenity Woods - Maple Street Collection
- Ivy Plan at Serenity Woods - Designer Collection
- Beacon Plan at Serenity Woods - Maple Street Collection
- Jensen Plan at Serenity Woods - Maple Street Collection
- Magnolia Plan at Serenity Woods - Designer Collection
- Harper Plan at Serenity Woods - Maple Street Collection
- 56 Ruger Ct
- 58 Ruger Ct
- 61 Remington Ct
- 63 Remington Ct
- 65 Remington Ct
- 62 Browning Dr
- 66 Browning Dr
- 26 Browning Drive Lot
- 26 Browning Dr
- 62 Remington Ct
- 66 Remington Ct
- 64 Remington Ct
- 63 Browning Dr
- 61 Browning Dr
- 65 Browning Dr
- 70 Browning Dr
- 67 Browning Dr
- 71 Winchester Ct
- 73 Winchester Ct
- 71 Browning Dr
Your Personal Tour Guide
Ask me questions while you tour the home.
