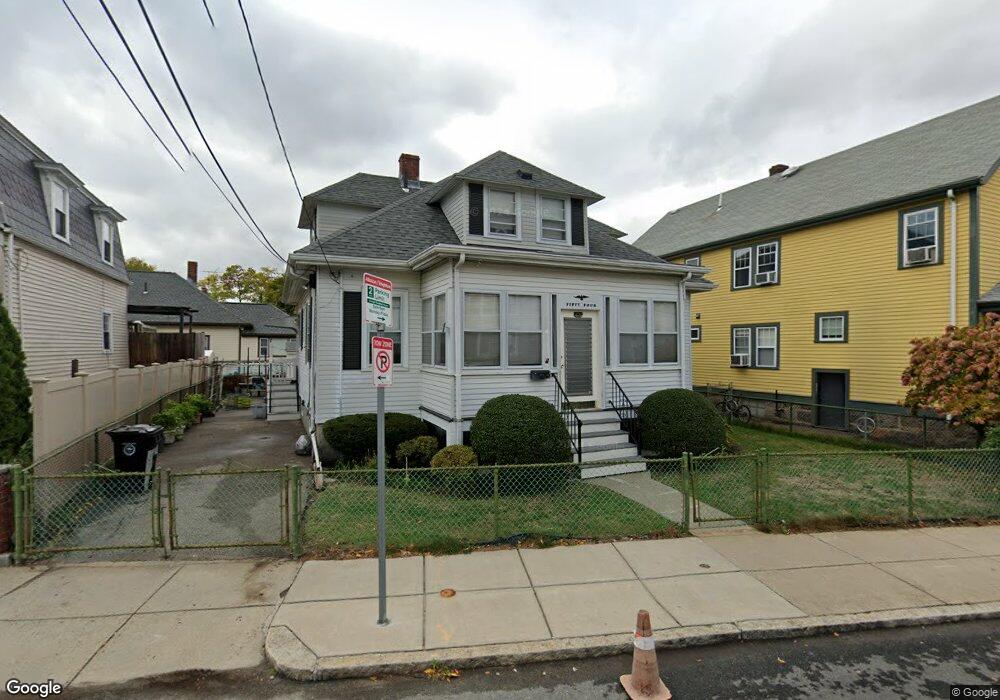54 S Waverly St Unit 2 Brighton, MA 02135
Allston Neighborhood
3
Beds
--
Bath
1,500
Sq Ft
--
Built
About This Home
NEW CONSTRUCTION 3 BED 3 BATH - CENTRAL AC - LAUNDRY IN UNIT - PARKING
New construction three bedroom three bathroom with open floor plan in Brighton. High end kitchens and bathrooms. Sunny living room open to the kitchen. Hardwood floors throughout, central ac, and laundry in unit. Large closets and storage space. Parking included. Available for immediate occupancy.
Create a Home Valuation Report for This Property
The Home Valuation Report is an in-depth analysis detailing your home's value as well as a comparison with similar homes in the area
Home Values in the Area
Average Home Value in this Area
Property History
| Date | Event | Price | List to Sale | Price per Sq Ft |
|---|---|---|---|---|
| 11/18/2024 11/18/24 | Off Market | $4,500 | -- | -- |
| 10/14/2024 10/14/24 | For Rent | $4,500 | -- | -- |
Tax History Compared to Growth
Map
Nearby Homes
- 100 Lincoln St Unit 403
- 100 Lincoln St Unit 302
- 100 Lincoln St Unit 507
- 100 Lincoln St Unit 306
- 100 Lincoln St Unit 307
- 100 Lincoln St Unit 303
- 42 Waverly St Unit M
- 42 Waverly St Unit 3
- 26 Waverly St Unit 410
- 110-112 Litchfield St
- 408 Western Ave
- 472-474 Western Ave
- 50 Leo M Birmingham Pkwy Unit 605
- 50 Leo M Birmingham Pkwy Unit 303
- 50 Leo M Birmingham Pkwy Unit 603
- 50 Leo M Birmingham Pkwy Unit 501
- 70 Leo Birmingham Pkwy Unit 307
- 54-60 Holton St Unit 58
- 180 Telford St Unit 5-9
- 180 Telford St Unit 321
- 54 S Waverly St
- 54 S Waverly St Unit 1
- 58 S Waverly St
- 58 S Waverly St
- 58 S Waverly St Unit 1
- 56 S Waverly St
- 56 S Waverly St Unit 1
- 50 S Waverly St
- 0 School St
- 30 School St
- 59 S Waverly St Unit 61
- 62 S Waverly St Unit 64
- 49 Waverly St
- 49 Waverly St Unit 2
- 55 S Waverly St
- 55 S Waverly St Unit 2
- 63 S Waverly St Unit 65
- 63 S Waverly St
- 63 S Waverly St Unit 1
- 53 S Waverly St Unit 1
