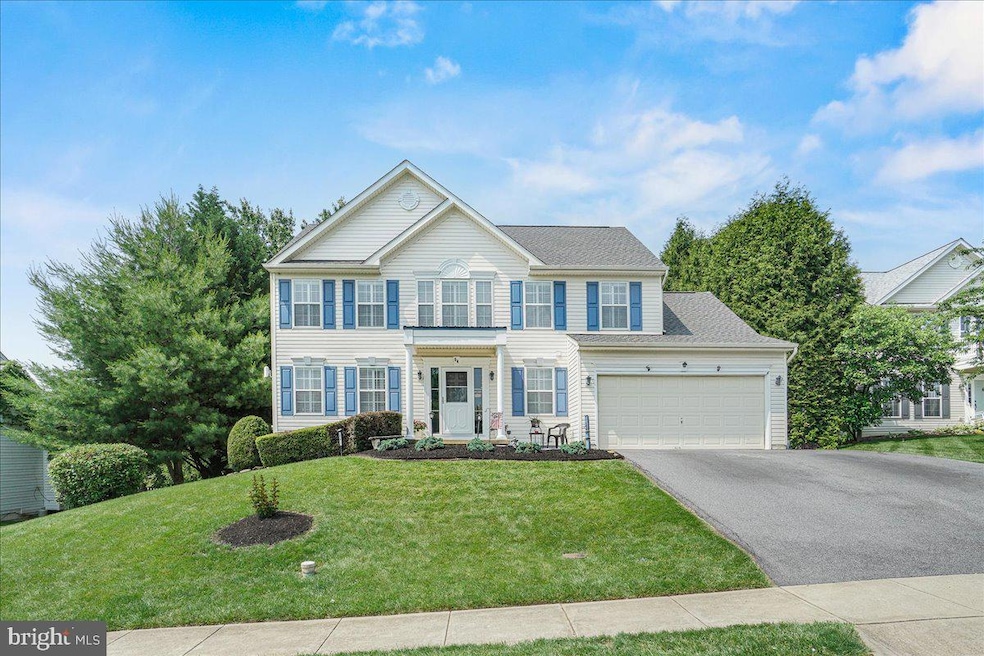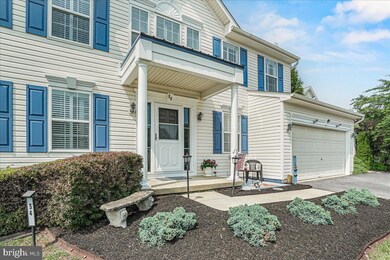
54 Saddleridge Ct Myersville, MD 21773
Highlights
- Panoramic View
- Colonial Architecture
- Private Lot
- Myersville Elementary School Rated A-
- Deck
- 2-minute walk to Flook Park
About This Home
As of August 2025Absolutely move-in ready and packed with upgrades! This beautifully updated home offers spacious and flexible living across three finished levels. Outside, enjoy a nearly new 50-year roof, covered deck, large patio, 8x10 shed, firepit, and fully fenced backyard—ideal for relaxing or entertaining. Inside, nearly every surface has been improved: tankless water heater, newer HVAC, water softener, LVP flooring, carpet, recessed lighting, ceiling fans, new doors, updated appliances, granite countertops, and more! (Full upgrade list available in documents.)
The main level boasts a bright, open layout with a formal living and dining room, a modern kitchen that flows into the family room, and a sunroom/morning room with a cozy wood-burning stove. Upstairs, you'll find four spacious bedrooms and two full baths. The finished walkout basement features a full in-law suite with its own bathroom, and washer/dryer—perfect for multi-generational living or guests.
Enjoy mountain views from your front patio and explore nearby outdoor adventures like the Greenway Trail, H&F Trolley Trail, Annapolis Rock, Black Rock, and the Appalachian Trail. Convenient to commuter routes and NOA. A rare find in charming Myersville—don’t miss it!
Last Agent to Sell the Property
Maryland Elite Realtors License #34873 Listed on: 06/10/2025
Home Details
Home Type
- Single Family
Est. Annual Taxes
- $6,679
Year Built
- Built in 1999
Lot Details
- 0.35 Acre Lot
- Cul-De-Sac
- Landscaped
- Private Lot
- Backs to Trees or Woods
- Back Yard Fenced and Front Yard
- Property is zoned R1
Parking
- 2 Car Attached Garage
- Front Facing Garage
Property Views
- Panoramic
- Woods
- Mountain
Home Design
- Colonial Architecture
- Frame Construction
- Concrete Perimeter Foundation
Interior Spaces
- Property has 3 Levels
Kitchen
- Stove
- Built-In Microwave
- Dishwasher
- Disposal
Bedrooms and Bathrooms
Laundry
- Dryer
- Washer
Improved Basement
- Heated Basement
- Walk-Up Access
- Basement with some natural light
Outdoor Features
- Deck
- Shed
- Outbuilding
- Porch
Utilities
- Heat Pump System
- Electric Water Heater
Community Details
- No Home Owners Association
- Canada Hill Subdivision
Listing and Financial Details
- Tax Lot 20
- Assessor Parcel Number 1116364495
Ownership History
Purchase Details
Home Financials for this Owner
Home Financials are based on the most recent Mortgage that was taken out on this home.Purchase Details
Home Financials for this Owner
Home Financials are based on the most recent Mortgage that was taken out on this home.Purchase Details
Similar Homes in Myersville, MD
Home Values in the Area
Average Home Value in this Area
Purchase History
| Date | Type | Sale Price | Title Company |
|---|---|---|---|
| Deed | $605,000 | Fidelity National Title | |
| Deed | $605,000 | Fidelity National Title | |
| Deed | $424,000 | Commonwealth Land Ttl Ins Co | |
| Deed | $194,750 | -- |
Mortgage History
| Date | Status | Loan Amount | Loan Type |
|---|---|---|---|
| Open | $406,500 | New Conventional | |
| Closed | $406,500 | New Conventional | |
| Previous Owner | $380,000 | New Conventional | |
| Previous Owner | $360,400 | New Conventional | |
| Closed | -- | No Value Available |
Property History
| Date | Event | Price | Change | Sq Ft Price |
|---|---|---|---|---|
| 08/01/2025 08/01/25 | Sold | $605,000 | 0.0% | $174 / Sq Ft |
| 06/16/2025 06/16/25 | Pending | -- | -- | -- |
| 06/10/2025 06/10/25 | For Sale | $605,000 | +42.7% | $174 / Sq Ft |
| 07/20/2020 07/20/20 | Sold | $424,000 | 0.0% | $133 / Sq Ft |
| 06/08/2020 06/08/20 | Pending | -- | -- | -- |
| 06/04/2020 06/04/20 | For Sale | $424,000 | -- | $133 / Sq Ft |
Tax History Compared to Growth
Tax History
| Year | Tax Paid | Tax Assessment Tax Assessment Total Assessment is a certain percentage of the fair market value that is determined by local assessors to be the total taxable value of land and additions on the property. | Land | Improvement |
|---|---|---|---|---|
| 2025 | $6,721 | $502,767 | -- | -- |
| 2024 | $6,721 | $451,933 | $0 | $0 |
| 2023 | $5,673 | $401,100 | $84,500 | $316,600 |
| 2022 | $5,218 | $368,867 | $0 | $0 |
| 2021 | $4,536 | $336,633 | $0 | $0 |
| 2020 | $4,335 | $304,400 | $74,500 | $229,900 |
| 2019 | $4,305 | $302,033 | $0 | $0 |
| 2018 | $4,259 | $299,667 | $0 | $0 |
| 2017 | $4,300 | $297,300 | $0 | $0 |
| 2016 | $4,726 | $294,800 | $0 | $0 |
| 2015 | $4,726 | $292,300 | $0 | $0 |
| 2014 | $4,726 | $289,800 | $0 | $0 |
Agents Affiliated with this Home
-
Cassandra Bailey

Seller's Agent in 2025
Cassandra Bailey
Maryland Elite Realtors
(301) 788-2549
3 in this area
100 Total Sales
-
Chad Bikle

Buyer's Agent in 2025
Chad Bikle
Keller Williams Realty Centre
(301) 573-3059
1 in this area
150 Total Sales
-
Rita Bradley
R
Seller's Agent in 2020
Rita Bradley
Samson Properties
3 in this area
22 Total Sales
Map
Source: Bright MLS
MLS Number: MDFR2064756
APN: 16-364495
- 2703 Meadowridge Ct
- 2763 Flintridge Dr
- 509 Main St
- 10639 Easterday Rd
- 12 Main St
- 10433 Grindstone Run Rd
- 10444 Church Hill Rd
- 3101 Brethren Church Rd
- 33 Fox Rock Dr
- 55 Fox Rock Dr
- 10908 Baltimore National Pike
- 2820 Milt Summers Rd
- 11420 Pleasant Walk Rd
- 21877 Boonsboro Mountain Rd
- 1670 Monument Rd
- 21410 Boonsboro Mountain Rd
- 11540 Meeting House Rd
- 11234 Wolfsville Rd
- 11584 Meeting House Rd
- 11335 Meeting House Rd






