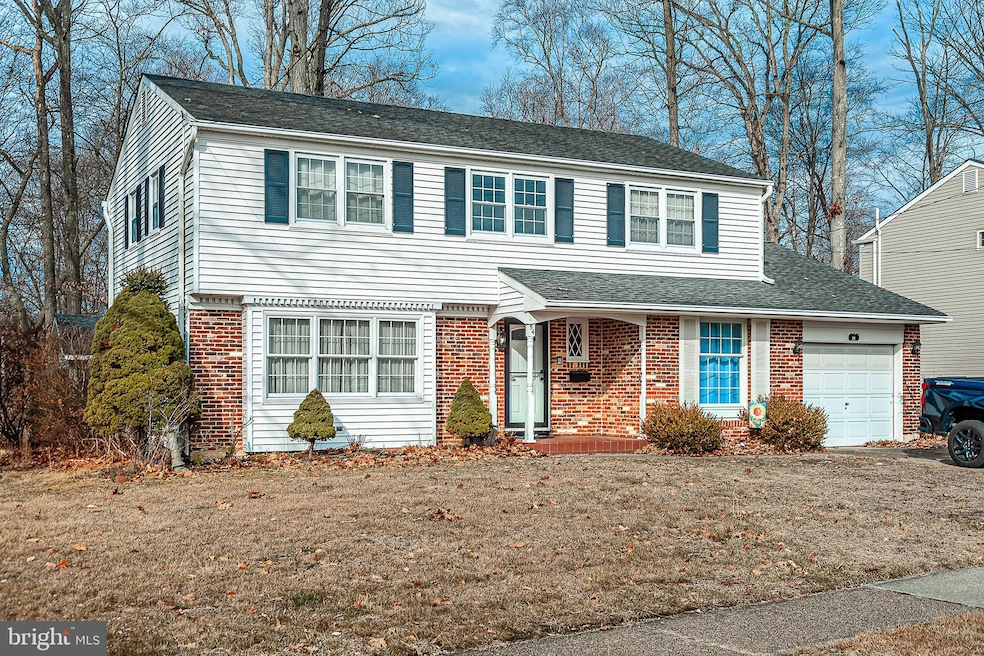
54 Saratoga Rd Stratford, NJ 08084
Highlights
- Colonial Architecture
- No HOA
- Eat-In Kitchen
- Solid Hardwood Flooring
- 1 Car Attached Garage
- Patio
About This Home
As of March 2025Imagine a charming 4-bedroom, 2.5-bath home nestled in a well-established, tree-lined neighborhood of Laurel Mills. The house sits on a spacious lot with, offering curb appeal and plenty of outdoor potential. While it needs renovation, it boasts solid bones, a classic layout, and plenty of natural light streaming through large windows. Throughout the home you’ll find hardwood floors , waiting to be restored to their original beauty. Great features include a living room, formal dining room and eat-in kitchen which offer ample space for gatherings. The kitchen is outdated but provides the perfect footprint for a modern redesign. Upstairs, four well-sized bedrooms, including a primary suite with an ensuite bath, offer flexibility for a growing family or guest space. The bathrooms need updating but have great space for high-end finishes. Outside, the large backyard is ideal for entertaining, gardening, or adding a patio or deck. There is also a detached porch with electricity that can be used as a studio. With the right vision and renovations, this home could be stunning while maintaining its classic charm. Perfect for an investor or a homeowner looking to build instant equity! This home is being sold "as is" but the sellers will do the c/o Close to shopping, major highways it's an ideal location.
Last Agent to Sell the Property
BHHS Fox & Roach-Washington-Gloucester License #790793 Listed on: 02/09/2025

Home Details
Home Type
- Single Family
Est. Annual Taxes
- $9,187
Year Built
- Built in 1963
Lot Details
- 0.25 Acre Lot
- Lot Dimensions are 75.30 x 0.00
- Property is in average condition
Parking
- 1 Car Attached Garage
- 2 Driveway Spaces
- Front Facing Garage
- On-Street Parking
Home Design
- Colonial Architecture
- Brick Exterior Construction
- Brick Foundation
- Vinyl Siding
Interior Spaces
- 2,034 Sq Ft Home
- Property has 2 Levels
- Family Room
- Living Room
- Dining Room
- Solid Hardwood Flooring
- Eat-In Kitchen
Bedrooms and Bathrooms
- 4 Bedrooms
- En-Suite Primary Bedroom
- En-Suite Bathroom
Laundry
- Laundry Room
- Laundry on main level
Outdoor Features
- Patio
Schools
- Parkview Elementary School
- Sterling High School
Utilities
- Forced Air Heating and Cooling System
- Cooling System Utilizes Natural Gas
- Natural Gas Water Heater
- Cable TV Available
Community Details
- No Home Owners Association
- Laurel Mills Subdivision
Listing and Financial Details
- Tax Lot 00025
- Assessor Parcel Number 32-00087 01-00025
Ownership History
Purchase Details
Home Financials for this Owner
Home Financials are based on the most recent Mortgage that was taken out on this home.Purchase Details
Home Financials for this Owner
Home Financials are based on the most recent Mortgage that was taken out on this home.Similar Homes in the area
Home Values in the Area
Average Home Value in this Area
Purchase History
| Date | Type | Sale Price | Title Company |
|---|---|---|---|
| Deed | $325,000 | National Integrity | |
| Deed | $200,000 | Multiple |
Mortgage History
| Date | Status | Loan Amount | Loan Type |
|---|---|---|---|
| Previous Owner | $196,377 | FHA |
Property History
| Date | Event | Price | Change | Sq Ft Price |
|---|---|---|---|---|
| 06/21/2025 06/21/25 | Price Changed | $489,000 | -2.1% | $240 / Sq Ft |
| 05/11/2025 05/11/25 | Price Changed | $499,500 | -0.1% | $246 / Sq Ft |
| 04/29/2025 04/29/25 | For Sale | $500,000 | +53.8% | $246 / Sq Ft |
| 03/05/2025 03/05/25 | Sold | $325,000 | +12.1% | $160 / Sq Ft |
| 02/13/2025 02/13/25 | Pending | -- | -- | -- |
| 02/09/2025 02/09/25 | For Sale | $290,000 | +45.0% | $143 / Sq Ft |
| 02/01/2019 02/01/19 | Sold | $200,000 | +0.1% | $98 / Sq Ft |
| 12/26/2018 12/26/18 | Pending | -- | -- | -- |
| 11/30/2018 11/30/18 | Price Changed | $199,900 | -4.4% | $98 / Sq Ft |
| 10/24/2018 10/24/18 | Price Changed | $209,000 | -12.9% | $103 / Sq Ft |
| 12/11/2017 12/11/17 | For Sale | $239,900 | -- | $118 / Sq Ft |
Tax History Compared to Growth
Tax History
| Year | Tax Paid | Tax Assessment Tax Assessment Total Assessment is a certain percentage of the fair market value that is determined by local assessors to be the total taxable value of land and additions on the property. | Land | Improvement |
|---|---|---|---|---|
| 2024 | $8,749 | $189,300 | $43,300 | $146,000 |
| 2023 | $8,749 | $189,300 | $43,300 | $146,000 |
| 2022 | $8,819 | $189,300 | $43,300 | $146,000 |
| 2021 | $8,530 | $189,300 | $43,300 | $146,000 |
| 2020 | $8,380 | $189,300 | $43,300 | $146,000 |
| 2019 | $8,375 | $189,300 | $43,300 | $146,000 |
| 2018 | $8,123 | $189,300 | $43,300 | $146,000 |
| 2017 | $8,023 | $189,300 | $43,300 | $146,000 |
| 2016 | $7,776 | $189,300 | $43,300 | $146,000 |
| 2015 | $7,400 | $189,300 | $43,300 | $146,000 |
| 2014 | $7,188 | $189,300 | $43,300 | $146,000 |
Agents Affiliated with this Home
-
Phuong Pham

Seller's Agent in 2025
Phuong Pham
Realty Mark Advantage
(856) 520-3975
1 in this area
26 Total Sales
-
Geraldine Monti

Seller's Agent in 2025
Geraldine Monti
BHHS Fox & Roach
(609) 206-3051
2 in this area
123 Total Sales
-
Bill Souders

Seller's Agent in 2019
Bill Souders
BHHS Fox & Roach
(856) 428-2600
86 in this area
291 Total Sales
Map
Source: Bright MLS
MLS Number: NJCD2086000
APN: 32-00087-01-00025






