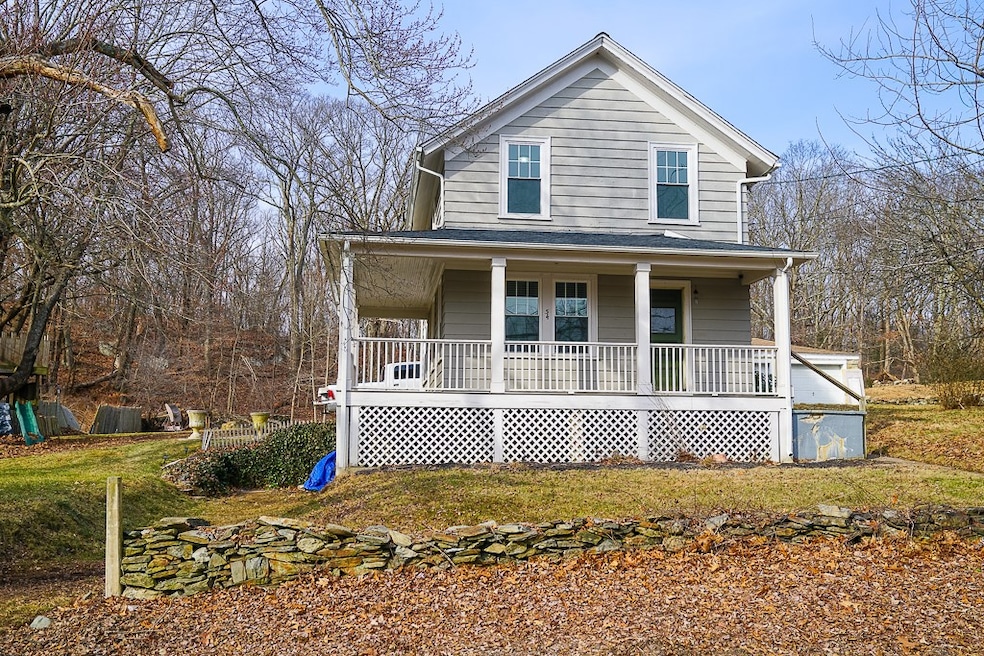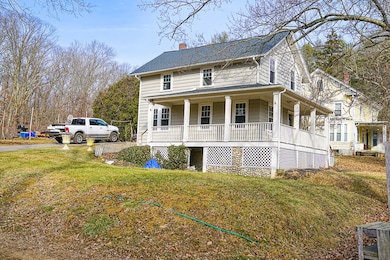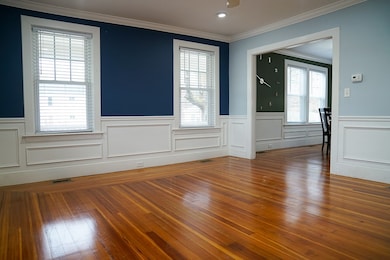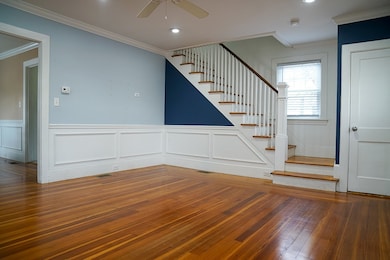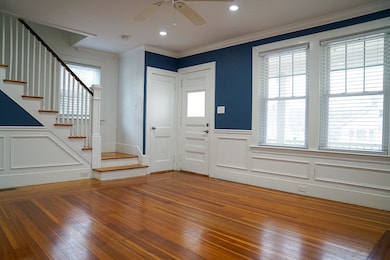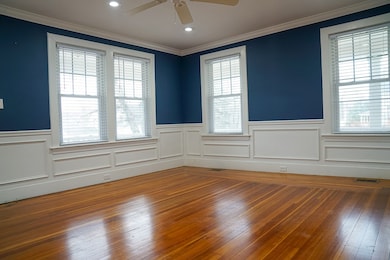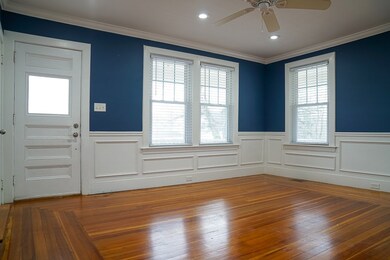
54 Scott Rd Cumberland, RI 02864
Ashton NeighborhoodHighlights
- Golf Course Community
- 0.96 Acre Lot
- Wood Flooring
- Ashton School Rated A-
- Wooded Lot
- Victorian Architecture
About This Home
As of March 2022This is the one you have been waiting for! Everything has been done in this house in 2016.Updates include new septic system, Heating System, Hot water tank, Granite Kitchen with Stainless Steel Appliances, New Bathrooms ceramic tile floors in Kitchen and bathrooms, Central Air, Windows, New Roof last year. This home offers 3 good size bedrooms 1.5 baths Hardwoods, farmers porch and it has almost an acre of land located in Ashton area of Cumberland. Close to everything Shopping, Highways, Schools and beautiful trails for those who like to hike. Check out the video.
Home Details
Home Type
- Single Family
Est. Annual Taxes
- $3,613
Year Built
- Built in 1900
Lot Details
- 0.96 Acre Lot
- Wooded Lot
Home Design
- Victorian Architecture
- Cottage
- Combination Foundation
- Stone Foundation
- Wood Siding
- Concrete Perimeter Foundation
- Clapboard
- Plaster
Interior Spaces
- 1,200 Sq Ft Home
- 2-Story Property
- Thermal Windows
- Workshop
- Storage Room
- Attic
Kitchen
- Oven
- Range
- Microwave
- Dishwasher
- Disposal
Flooring
- Wood
- Ceramic Tile
Bedrooms and Bathrooms
- 3 Bedrooms
- Bathtub with Shower
Laundry
- Laundry Room
- Dryer
- Washer
Unfinished Basement
- Walk-Out Basement
- Basement Fills Entire Space Under The House
Parking
- 6 Parking Spaces
- No Garage
- Driveway
Outdoor Features
- Outbuilding
- Porch
Location
- Property near a hospital
Utilities
- Forced Air Heating and Cooling System
- Heating System Uses Gas
- 220 Volts
- 100 Amp Service
- Gas Water Heater
- Septic Tank
- Cable TV Available
Listing and Financial Details
- Tax Lot 0130
- Assessor Parcel Number 54SCOTTRDCUMB
Community Details
Overview
- Ashton Subdivision
Amenities
- Shops
- Public Transportation
Recreation
- Golf Course Community
- Recreation Facilities
Ownership History
Purchase Details
Home Financials for this Owner
Home Financials are based on the most recent Mortgage that was taken out on this home.Purchase Details
Home Financials for this Owner
Home Financials are based on the most recent Mortgage that was taken out on this home.Purchase Details
Home Financials for this Owner
Home Financials are based on the most recent Mortgage that was taken out on this home.Purchase Details
Purchase Details
Similar Homes in Cumberland, RI
Home Values in the Area
Average Home Value in this Area
Purchase History
| Date | Type | Sale Price | Title Company |
|---|---|---|---|
| Warranty Deed | $365,000 | None Available | |
| Warranty Deed | $230,000 | -- | |
| Warranty Deed | -- | -- | |
| Warranty Deed | $110,000 | -- | |
| Deed | -- | -- | |
| Deed | $138,000 | -- | |
| Warranty Deed | $90,000 | -- |
Mortgage History
| Date | Status | Loan Amount | Loan Type |
|---|---|---|---|
| Open | $292,000 | Purchase Money Mortgage | |
| Previous Owner | $227,000 | Stand Alone Refi Refinance Of Original Loan | |
| Previous Owner | $225,834 | FHA | |
| Previous Owner | $8,050 | Unknown |
Property History
| Date | Event | Price | Change | Sq Ft Price |
|---|---|---|---|---|
| 03/30/2022 03/30/22 | Sold | $365,000 | -2.7% | $304 / Sq Ft |
| 02/28/2022 02/28/22 | Pending | -- | -- | -- |
| 01/19/2022 01/19/22 | For Sale | $375,000 | +63.0% | $313 / Sq Ft |
| 10/04/2016 10/04/16 | Sold | $230,000 | -7.6% | $192 / Sq Ft |
| 09/04/2016 09/04/16 | Pending | -- | -- | -- |
| 05/25/2016 05/25/16 | For Sale | $249,000 | +126.4% | $208 / Sq Ft |
| 08/31/2015 08/31/15 | Sold | $110,000 | 0.0% | $92 / Sq Ft |
| 08/01/2015 08/01/15 | Pending | -- | -- | -- |
| 02/14/2015 02/14/15 | For Sale | $110,000 | -- | $92 / Sq Ft |
Tax History Compared to Growth
Tax History
| Year | Tax Paid | Tax Assessment Tax Assessment Total Assessment is a certain percentage of the fair market value that is determined by local assessors to be the total taxable value of land and additions on the property. | Land | Improvement |
|---|---|---|---|---|
| 2024 | $4,257 | $356,200 | $165,000 | $191,200 |
| 2023 | $4,139 | $356,200 | $165,000 | $191,200 |
| 2022 | $3,674 | $245,100 | $117,900 | $127,200 |
| 2021 | $3,613 | $245,100 | $117,900 | $127,200 |
| 2020 | $3,510 | $245,100 | $117,900 | $127,200 |
| 2019 | $3,171 | $199,700 | $99,200 | $100,500 |
| 2018 | $397 | $199,700 | $99,200 | $100,500 |
| 2017 | $3,037 | $199,700 | $99,200 | $100,500 |
| 2016 | $3,008 | $176,100 | $99,200 | $76,900 |
| 2015 | $3,021 | $176,900 | $99,200 | $77,700 |
| 2014 | $3,021 | $176,900 | $99,200 | $77,700 |
| 2013 | $3,161 | $200,300 | $99,500 | $100,800 |
Agents Affiliated with this Home
-
Carol Perry

Seller's Agent in 2022
Carol Perry
SLOCUM
1 in this area
34 Total Sales
-
Kimberly Marion

Buyer's Agent in 2022
Kimberly Marion
Engel & Volkers
(401) 692-1644
1 in this area
142 Total Sales
-
D
Seller's Agent in 2016
Douglas Mittelsteadt
Anchor Real Estate Group, LLC
-
Carol LaRiviere

Buyer's Agent in 2016
Carol LaRiviere
Coldwell Banker Realty
(401) 241-4895
37 Total Sales
-
Jim Kacewicz

Seller's Agent in 2015
Jim Kacewicz
RE/MAX 1st Choice
(401) 943-6111
31 Total Sales
Map
Source: State-Wide MLS
MLS Number: 1301805
APN: CUMB-000039-000130-000000
- 49 Scott Rd
- 2 Marywood Ln
- 18 Valley Stream Dr
- 38 Anthony Dr
- 12 Hidden Valley Ln
- 1502 Hunting Hill Dr
- 1501 Hunting Hill Dr
- 1302 Hunting Hill Dr
- 1402 Hunting Hill Dr
- 1401 Hunting Hill Dr
- 1403 Hunting Hill Dr
- 1404 Hunting Hill Dr
- 140 Lippitt Ave
- 10 Oak Hill Dr
- 27 Oxford Rd
- 70 High Ridge Dr
- 47 Stanley Rd
- 30 Park View Trail
- 106 Leigh Rd
- 11 Club Dr
