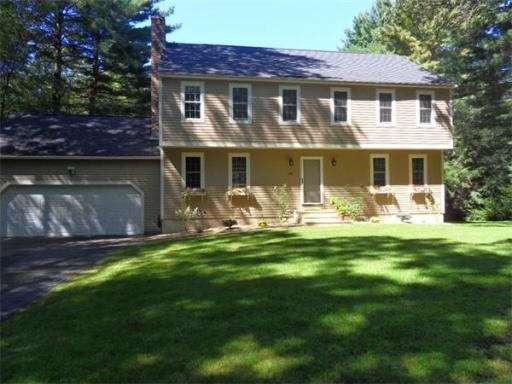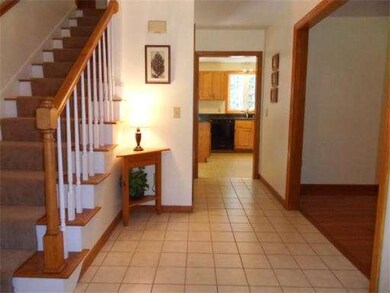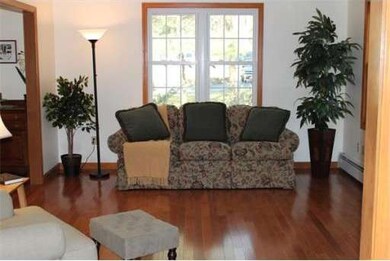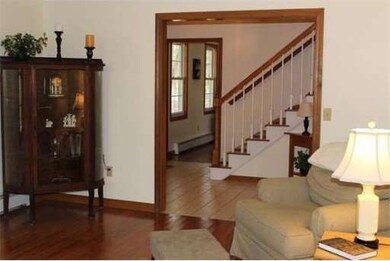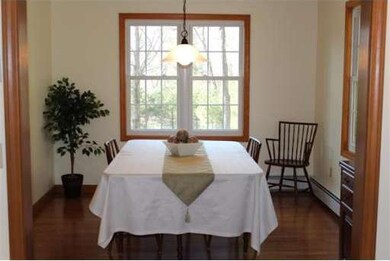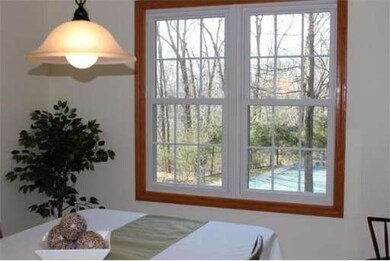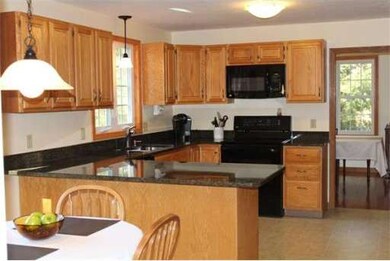
54 Stone School Rd Sutton, MA 01590
About This Home
As of September 2015Nestled on over 2 acres of natural beauty-mature trees, lush lawn,stonewall-on picturesque Stone School Rd, sits this impeccably maintained & updated 4 bdrm 3.5 ba Colonial.This home has room for everyone & boasts gleaming hdwds in LR, DR, & FR, granite kitch, 1st fl laundry. Front to back Master w/walk-in closet & bath. Fantastic finished LL w/wet bar & full bath walks out to back yard & IG pool. 2 Car garage w/Xtra OH storage, Xtra parking, Carport, Xtra Lg Shed, EZ hghwy access- Welcome Home!
Home Details
Home Type
Single Family
Est. Annual Taxes
$7,647
Year Built
1994
Lot Details
0
Listing Details
- Lot Description: Wooded
- Special Features: None
- Property Sub Type: Detached
- Year Built: 1994
Interior Features
- Has Basement: Yes
- Fireplaces: 1
- Primary Bathroom: Yes
- Number of Rooms: 9
- Amenities: Shopping, Walk/Jog Trails, Golf Course, Bike Path, Highway Access, House of Worship
- Electric: Circuit Breakers
- Energy: Insulated Windows, Storm Doors
- Flooring: Tile, Vinyl, Wall to Wall Carpet, Hardwood
- Insulation: Full
- Interior Amenities: Cable Available, Wetbar
- Basement: Full, Finished, Walk Out, Interior Access
- Bedroom 2: Second Floor, 12X15
- Bedroom 3: Second Floor, 12X13
- Bedroom 4: Second Floor, 11X14
- Bathroom #1: Second Floor
- Bathroom #2: Second Floor
- Bathroom #3: First Floor
- Kitchen: First Floor, 13X18
- Laundry Room: First Floor
- Living Room: First Floor, 13X17
- Master Bedroom: Second Floor, 13X19
- Master Bedroom Description: Full Bath, Ceiling Fans, Walk-in Closet, Wall to Wall Carpet
- Dining Room: First Floor, 11X13
- Family Room: First Floor, 13X19
Exterior Features
- Construction: Frame
- Exterior: Clapboard
- Exterior Features: Deck, Inground Pool, Storage Shed, Screens, Stone Wall
- Foundation: Poured Concrete
Garage/Parking
- Garage Parking: Attached, Carport, Garage Door Opener, Storage
- Garage Spaces: 2
- Parking: Improved Driveway, Paved Driveway
- Parking Spaces: 8
Utilities
- Heat Zones: 3
Ownership History
Purchase Details
Home Financials for this Owner
Home Financials are based on the most recent Mortgage that was taken out on this home.Purchase Details
Home Financials for this Owner
Home Financials are based on the most recent Mortgage that was taken out on this home.Purchase Details
Purchase Details
Purchase Details
Similar Home in Sutton, MA
Home Values in the Area
Average Home Value in this Area
Purchase History
| Date | Type | Sale Price | Title Company |
|---|---|---|---|
| Not Resolvable | $390,000 | -- | |
| Not Resolvable | $359,850 | -- | |
| Deed | $196,900 | -- | |
| Deed | $51,000 | -- | |
| Deed | $50,000 | -- |
Mortgage History
| Date | Status | Loan Amount | Loan Type |
|---|---|---|---|
| Open | $360,000 | Stand Alone Refi Refinance Of Original Loan | |
| Closed | $331,500 | New Conventional | |
| Previous Owner | $367,550 | New Conventional | |
| Previous Owner | $226,000 | No Value Available | |
| Previous Owner | $75,000 | No Value Available | |
| Previous Owner | $100,000 | No Value Available | |
| Previous Owner | $50,000 | No Value Available |
Property History
| Date | Event | Price | Change | Sq Ft Price |
|---|---|---|---|---|
| 09/09/2015 09/09/15 | Sold | $390,000 | -2.5% | $144 / Sq Ft |
| 08/06/2015 08/06/15 | Pending | -- | -- | -- |
| 07/22/2015 07/22/15 | For Sale | $399,900 | +11.1% | $148 / Sq Ft |
| 07/06/2012 07/06/12 | Sold | $359,850 | -5.3% | $133 / Sq Ft |
| 05/25/2012 05/25/12 | Pending | -- | -- | -- |
| 02/29/2012 02/29/12 | For Sale | $379,850 | -- | $140 / Sq Ft |
Tax History Compared to Growth
Tax History
| Year | Tax Paid | Tax Assessment Tax Assessment Total Assessment is a certain percentage of the fair market value that is determined by local assessors to be the total taxable value of land and additions on the property. | Land | Improvement |
|---|---|---|---|---|
| 2025 | $7,647 | $613,700 | $169,200 | $444,500 |
| 2024 | $6,941 | $538,500 | $145,800 | $392,700 |
| 2023 | $6,473 | $459,700 | $128,600 | $331,100 |
| 2022 | $6,695 | $431,400 | $129,900 | $301,500 |
| 2021 | $1,146 | $402,700 | $129,900 | $272,800 |
| 2020 | $1,101 | $402,700 | $129,900 | $272,800 |
| 2019 | $6,365 | $375,300 | $129,900 | $245,400 |
| 2018 | $6,141 | $361,000 | $129,900 | $231,100 |
| 2017 | $5,963 | $351,600 | $114,800 | $236,800 |
| 2016 | $5,882 | $343,000 | $114,800 | $228,200 |
| 2015 | $5,669 | $331,500 | $114,800 | $216,700 |
| 2014 | $5,605 | $321,400 | $120,800 | $200,600 |
Agents Affiliated with this Home
-
Karen Tanzer

Seller's Agent in 2015
Karen Tanzer
Keller Williams Elite - Sharon
(781) 696-6809
93 Total Sales
-
Sandi Boucini And Michelle Gran

Buyer's Agent in 2015
Sandi Boucini And Michelle Gran
RE/MAX
(508) 479-5998
23 in this area
66 Total Sales
-
Dana Claflin

Seller's Agent in 2012
Dana Claflin
RE/MAX
(508) 498-4417
2 in this area
59 Total Sales
Map
Source: MLS Property Information Network (MLS PIN)
MLS Number: 71344570
APN: SUTT-000011-000000-000016
- 175 Armsby Rd
- 229 Worcester-Providence Turnpike
- 142 Stone School Rd
- 50 Highland View Dr
- 66 Buttonwood Ave
- 118 Worcester-Providence Turnpike
- 77 Dodge Rd
- 82 Central Turnpike
- 32 Sibley Rd
- 9 Brookside Dr
- 80 Ariel Cir
- 242 Boston Rd
- 191 Hartness Rd
- 12 Central Turnpike
- 51 Lincoln Rd
- 7 Central Turnpike
- 29 Chipper Hill Rd
- 55 Fisherville Terrace
- 51 Fisherville Terrace
- 47 Fisherville Terrace
