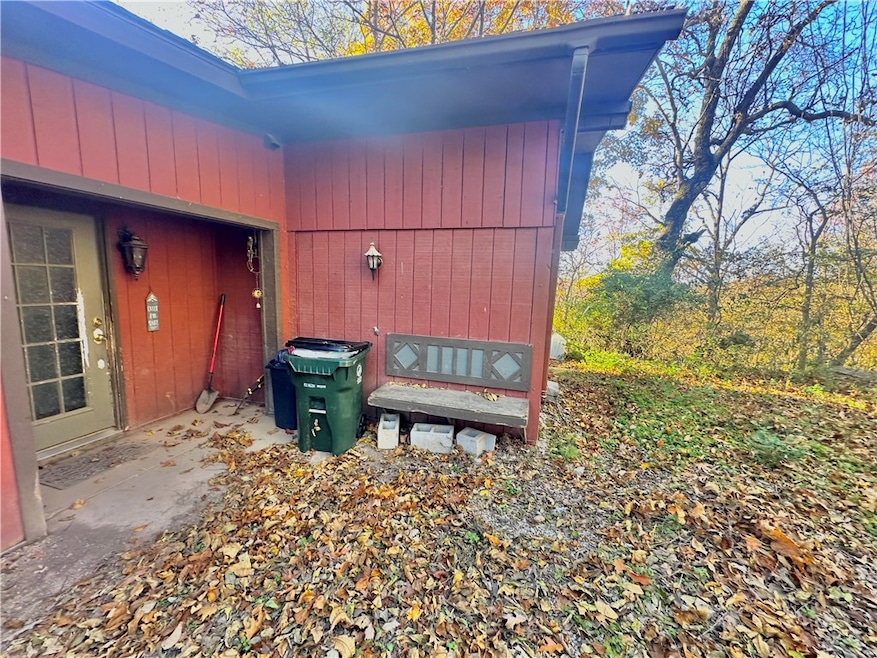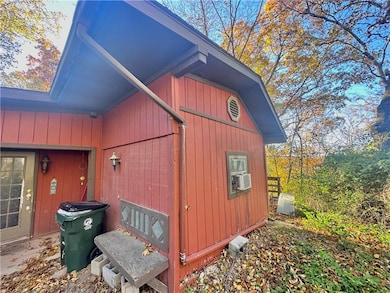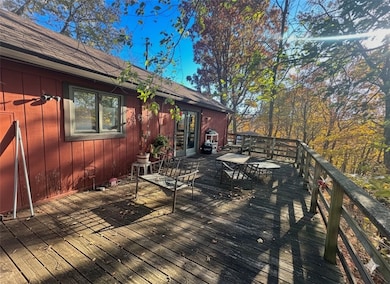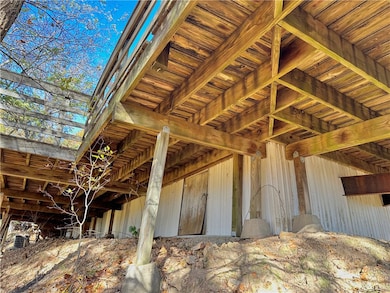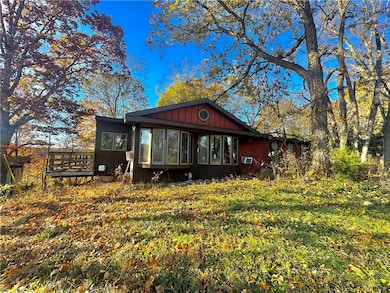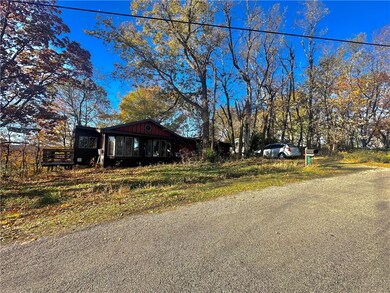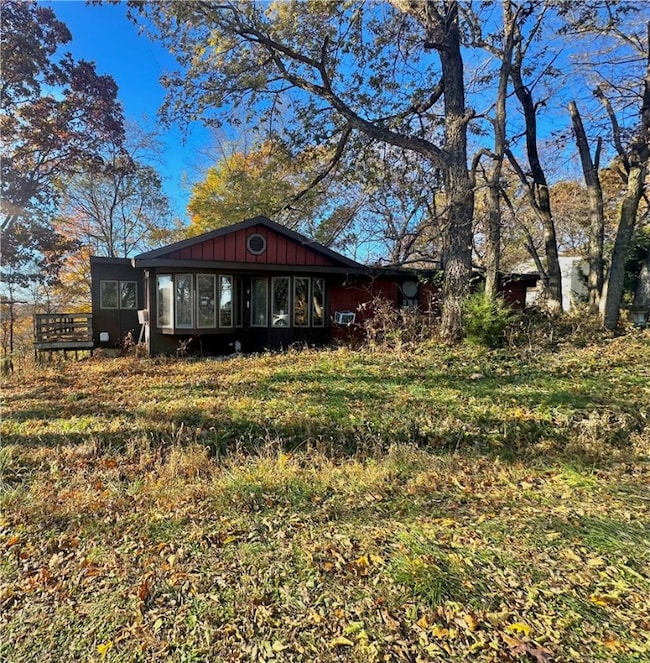54 Summit Dr Holiday Island, AR 72631
Estimated payment $355/month
Highlights
- RV Access or Parking
- Deck
- Living Room with Fireplace
- Eureka Springs Elementary School Rated A-
- Property is near a park
- Wooded Lot
About This Home
ATTENTION INVESTORS / FIXER-UPPER-SPECIAL! Opportunity awaits with this spacious 3-bedroom, 2-bathroom split-floor plan mobile home. It features a large added-on living room with vaulted wood ceilings and a sizable, deck in remarkably good condition perfect for outdoor enjoyment and catching AR sunsets. Large laundry room and walk in closet, Would make a great LTR. The single car garage addition provides extra utility and storage. Newer refrigerator, electric range, and washer convey. No repairs- AS-IS... NO SHOWINGS UNTIL NOV 19th
Listing Agent
Keller Williams Market Pro Realty Branch Office Brokerage Phone: 479-925-5330 License #SA00080043 Listed on: 11/12/2025

Property Details
Home Type
- Manufactured Home
Est. Annual Taxes
- $254
Year Built
- Built in 1985
Lot Details
- 0.58 Acre Lot
- Wooded Lot
HOA Fees
- $70 Monthly HOA Fees
Home Design
- Block Foundation
- Shingle Roof
- Asphalt Roof
Interior Spaces
- 1,298 Sq Ft Home
- 1-Story Property
- Cathedral Ceiling
- Ceiling Fan
- Living Room with Fireplace
- Washer
Kitchen
- Eat-In Kitchen
- Electric Range
Bedrooms and Bathrooms
- 3 Bedrooms
- Split Bedroom Floorplan
- Walk-In Closet
- 2 Full Bathrooms
Parking
- 1 Car Attached Garage
- Gravel Driveway
- RV Access or Parking
Outdoor Features
- Deck
- Porch
Location
- Property is near a park
Utilities
- Window Unit Cooling System
- Central Heating and Cooling System
- Heating System Uses Propane
- Heat Pump System
- Window Unit Heating System
- Propane
- Electric Water Heater
- Cable TV Available
Listing and Financial Details
- Legal Lot and Block 22 / 7
Community Details
Overview
- Association fees include snow removal
- Unit 2 Holiday Island Subdivision
Amenities
- Shops
Recreation
- Park
Map
Home Values in the Area
Average Home Value in this Area
Property History
| Date | Event | Price | List to Sale | Price per Sq Ft | Prior Sale |
|---|---|---|---|---|---|
| 11/12/2025 11/12/25 | For Sale | $50,000 | -10.7% | $39 / Sq Ft | |
| 10/25/2016 10/25/16 | Sold | $56,000 | -2.6% | $43 / Sq Ft | View Prior Sale |
| 09/25/2016 09/25/16 | Pending | -- | -- | -- | |
| 08/11/2016 08/11/16 | For Sale | $57,500 | -- | $44 / Sq Ft |
Source: Northwest Arkansas Board of REALTORS®
MLS Number: 1328362
- 11 Tempest Ln
- 22 Pyramid Ln
- Lot 3 Pyramid Ln
- Lot 42 Lido Ln
- 12 Summit Dr
- 11 Summit Dr
- 0 Starlite Ave Unit 1288476
- 99 Starlite Ave
- Lot 46 Starlite Ave
- 35 Sunrise Ave Unit :4-1-3
- 8 Cove Ln
- TBD Cove Ln
- 47 Cove Ln
- 12 Cove Ln
- 50 Starlite Ave
- 36 Starlite Ave
- 24 Skyview Ln
- 8049 Hillside Ave
- 0 Hillside Ave Unit 1297062
- 214 Stateline Dr
- 79 Saturn Ave Unit ID1221942P
- 60 Crescent Dr
- 1311 Co Rd 118 Unit ID1221907P
- 3061 E Van Buren
- 109 Huntsville Rd Unit 112
- 493 Co Rd 340 Unit ID1221911P
- 560 Co Rd 102 Unit ID1325613P
- 366 Lakeside Rd Unit ID1221805P
- 4931 State Highway 39
- 814 County Rd 1524 Unit ID1340101P
- 45 E Center Rd Unit ID1221904P
- 85 E Center Rd Unit ID1221900P
- 12310 Slate Gap Rd Unit ID1221931P
- 11704 Dogwood Dr Unit ID1221916P
- 20667 Slate Gap Rd Unit ID1221934P
- 10400 Cedar Rock Rd Unit ID1221813P
- 2052 Co Rd 702 Unit C
- 19145 Eagle Point Rd Unit ID1221928P
- 409 Main St Unit F
- 20410 Valley Dr Unit ID1221826P
