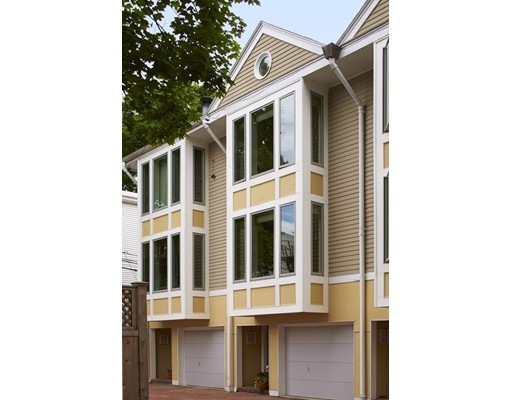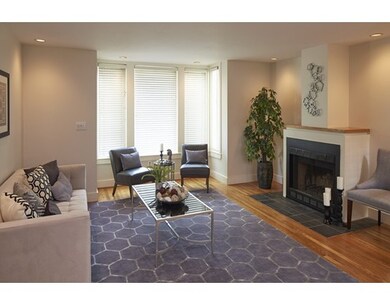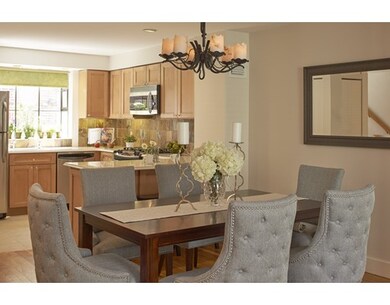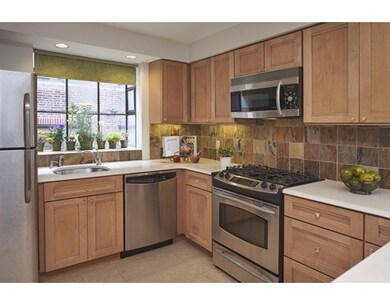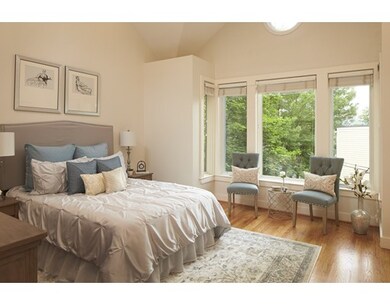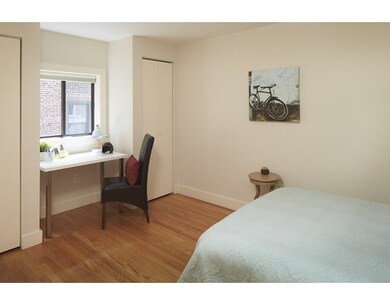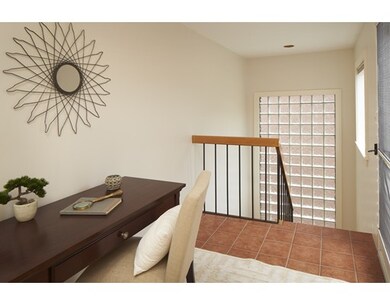
54 Trowbridge St Unit F Cambridge, MA 02138
Mid-Cambridge NeighborhoodAbout This Home
As of July 2016Home sweet home! Three-bedroom, two-bath townhouse set back from the street in Mid Cambridge, close to Harvard University and Harvard Square. Garage parking with direct access to the residence. Bedroom and full bath on entry level. Newly landscaped private rear garden area. Inviting main living level on second floor features open plan with bay window and wood-burning fireplace as well as updated kitchen with peninsula counter. Two bedrooms, full bath and laundry upstairs. Spacious master bedroom with soaring ceiling and good closet space. Top floor study area with door to private roof deck. Light and bright home. New refrigerator. Interior just painted. Close to Cambridge Public Library & CRLS and offering easy access to both Harvard and MIT. Rare offering.
Property Details
Home Type
Condominium
Est. Annual Taxes
$9,975
Year Built
1986
Lot Details
0
Listing Details
- Unit Level: 1
- Unit Placement: Middle, Back
- Property Type: Condominium/Co-Op
- Other Agent: 2.50
- Lead Paint: Unknown
- Year Round: Yes
- Special Features: None
- Property Sub Type: Condos
- Year Built: 1986
Interior Features
- Appliances: Range, Dishwasher, Disposal, Refrigerator, Washer, Dryer
- Fireplaces: 1
- Has Basement: No
- Fireplaces: 1
- Number of Rooms: 7
- Amenities: Public Transportation, Shopping, Tennis Court, Park, Public School, T-Station, University
- Electric: Circuit Breakers
- Energy: Insulated Windows
- Flooring: Hardwood
- Bedroom 2: Third Floor
- Bedroom 3: First Floor
- Bathroom #1: First Floor
- Bathroom #2: Third Floor
- Kitchen: Second Floor
- Laundry Room: Third Floor
- Living Room: Second Floor
- Master Bedroom: Third Floor
- Dining Room: Second Floor
- Oth1 Room Name: Study
- Oth1 Level: Fourth Floor
- No Living Levels: 4
Exterior Features
- Roof: Asphalt/Fiberglass Shingles, Rubber
- Construction: Frame
- Exterior: Clapboard, Wood
- Exterior Unit Features: Deck - Roof, Garden Area
Garage/Parking
- Garage Parking: Attached
- Garage Spaces: 1
- Parking: Off-Street
- Parking Spaces: 0
Utilities
- Cooling: Central Air, Wall AC
- Heating: Forced Air
- Hot Water: Tank
- Utility Connections: for Gas Range
- Sewer: City/Town Sewer
- Water: City/Town Water
Condo/Co-op/Association
- Association Fee Includes: Master Insurance, Snow Removal
- Management: Professional - Off Site
- Pets Allowed: Yes
- No Units: 9
- Unit Building: F
Fee Information
- Fee Interval: Monthly
Lot Info
- Zoning: RES
Ownership History
Purchase Details
Home Financials for this Owner
Home Financials are based on the most recent Mortgage that was taken out on this home.Purchase Details
Home Financials for this Owner
Home Financials are based on the most recent Mortgage that was taken out on this home.Purchase Details
Home Financials for this Owner
Home Financials are based on the most recent Mortgage that was taken out on this home.Purchase Details
Home Financials for this Owner
Home Financials are based on the most recent Mortgage that was taken out on this home.Purchase Details
Home Financials for this Owner
Home Financials are based on the most recent Mortgage that was taken out on this home.Purchase Details
Home Financials for this Owner
Home Financials are based on the most recent Mortgage that was taken out on this home.Similar Homes in the area
Home Values in the Area
Average Home Value in this Area
Purchase History
| Date | Type | Sale Price | Title Company |
|---|---|---|---|
| Quit Claim Deed | -- | None Available | |
| Deed | -- | -- | |
| Deed | $668,000 | -- | |
| Deed | $643,000 | -- | |
| Deed | $337,500 | -- | |
| Deed | $280,000 | -- |
Mortgage History
| Date | Status | Loan Amount | Loan Type |
|---|---|---|---|
| Previous Owner | $200,000 | No Value Available | |
| Previous Owner | $280,000 | No Value Available | |
| Previous Owner | $467,600 | Purchase Money Mortgage | |
| Previous Owner | $525,000 | No Value Available | |
| Previous Owner | $343,000 | Purchase Money Mortgage | |
| Previous Owner | $237,500 | Purchase Money Mortgage | |
| Previous Owner | $200,000 | Purchase Money Mortgage |
Property History
| Date | Event | Price | Change | Sq Ft Price |
|---|---|---|---|---|
| 03/31/2021 03/31/21 | Rented | $4,000 | 0.0% | -- |
| 03/23/2021 03/23/21 | Under Contract | -- | -- | -- |
| 03/15/2021 03/15/21 | For Rent | $4,000 | 0.0% | -- |
| 07/31/2020 07/31/20 | Rented | $4,000 | 0.0% | -- |
| 07/30/2020 07/30/20 | Under Contract | -- | -- | -- |
| 07/21/2020 07/21/20 | For Rent | $4,000 | -11.1% | -- |
| 09/02/2016 09/02/16 | Rented | $4,500 | +5.9% | -- |
| 08/26/2016 08/26/16 | Under Contract | -- | -- | -- |
| 08/10/2016 08/10/16 | Price Changed | $4,250 | -5.6% | $3 / Sq Ft |
| 08/02/2016 08/02/16 | Price Changed | $4,500 | -10.0% | $3 / Sq Ft |
| 07/30/2016 07/30/16 | For Rent | $5,000 | 0.0% | -- |
| 07/29/2016 07/29/16 | Sold | $1,250,000 | 0.0% | $820 / Sq Ft |
| 06/29/2016 06/29/16 | Pending | -- | -- | -- |
| 06/09/2016 06/09/16 | For Sale | $1,250,000 | 0.0% | $820 / Sq Ft |
| 06/28/2013 06/28/13 | Rented | $4,500 | -10.0% | -- |
| 06/28/2013 06/28/13 | For Rent | $5,000 | -- | -- |
Tax History Compared to Growth
Tax History
| Year | Tax Paid | Tax Assessment Tax Assessment Total Assessment is a certain percentage of the fair market value that is determined by local assessors to be the total taxable value of land and additions on the property. | Land | Improvement |
|---|---|---|---|---|
| 2025 | $9,975 | $1,570,900 | $0 | $1,570,900 |
| 2024 | $9,127 | $1,541,700 | $0 | $1,541,700 |
| 2023 | $8,503 | $1,451,100 | $0 | $1,451,100 |
| 2022 | $8,178 | $1,381,500 | $0 | $1,381,500 |
| 2021 | $7,775 | $1,329,000 | $0 | $1,329,000 |
| 2020 | $7,257 | $1,262,000 | $0 | $1,262,000 |
| 2019 | $6,969 | $1,173,200 | $0 | $1,173,200 |
| 2018 | $6,975 | $1,079,500 | $0 | $1,079,500 |
| 2017 | $6,509 | $1,003,000 | $0 | $1,003,000 |
| 2016 | $6,105 | $873,400 | $0 | $873,400 |
| 2015 | $6,068 | $775,900 | $0 | $775,900 |
| 2014 | $5,744 | $685,500 | $0 | $685,500 |
Agents Affiliated with this Home
-

Seller's Agent in 2021
Victoria Tran Slomiak
Lineage Realty Group
(508) 847-7757
68 Total Sales
-

Buyer's Agent in 2021
Valerie Filiberto
A & S Realty Co., Inc.
(617) 877-0423
38 Total Sales
-

Seller's Agent in 2016
Charles Cherney
Compass
(617) 733-8937
13 in this area
146 Total Sales
-

Seller's Agent in 2016
Jay Liu
Jiang Hua Liu
(617) 642-8668
1 in this area
30 Total Sales
-
V
Buyer's Agent in 2016
Victoria Fung
Lineage Realty Group
4 Total Sales
-
H
Seller's Agent in 2013
Herbert Rikeman
Reside Boston
Map
Source: MLS Property Information Network (MLS PIN)
MLS Number: 72020142
APN: CAMB-000135-000000-000045-F000000
- 54 Ellery St Unit 1
- 15 Ellery Square
- 419 Broadway
- 345 Harvard St Unit 1F
- 15 Ellery St Unit 12
- 14 Remington St Unit 23
- 338 Harvard St Unit 1
- 12 Merrill St
- 329 Harvard St Unit 1
- 1716 Cambridge St Unit 27
- 1105 Massachusetts Ave Unit 1C
- 72 Dana St Unit 1
- 72 Dana St Unit 2
- 72 Dana St Unit 3
- 395 Broadway Unit R4A
- 6 Crawford St Unit 6
- 4 Crawford St Unit 2
- 1715 Cambridge St
- 393 Broadway Unit 24
- 950 Massachusetts Ave Unit 512
