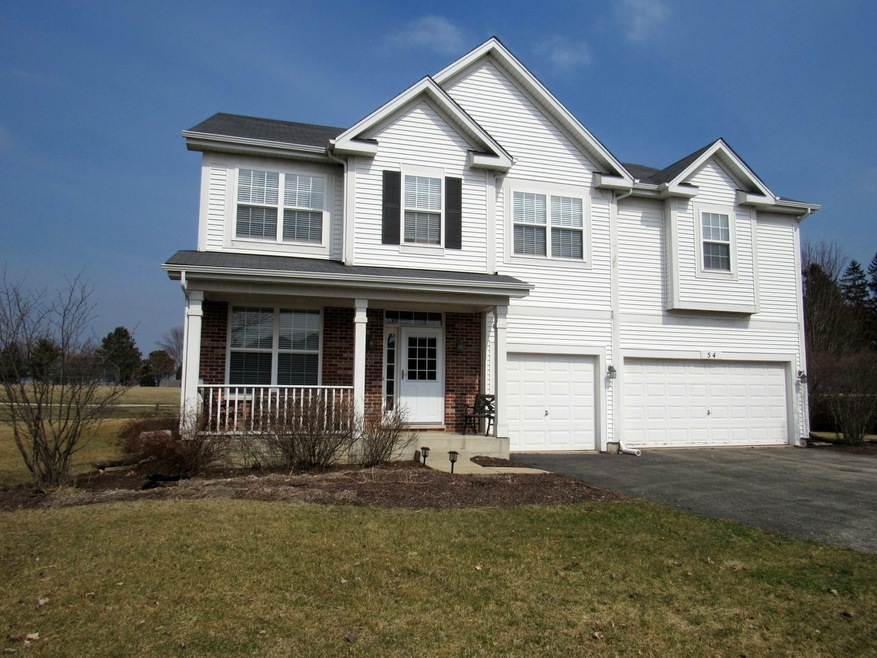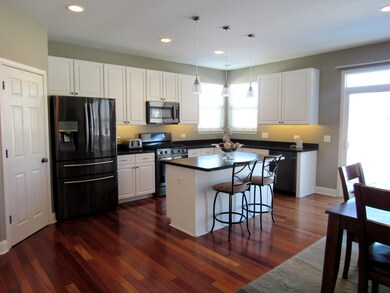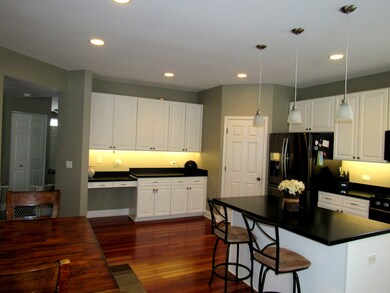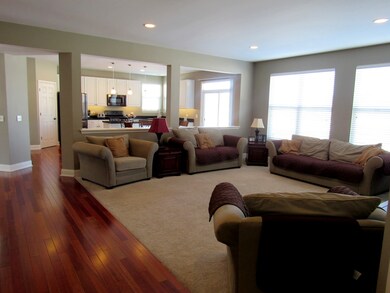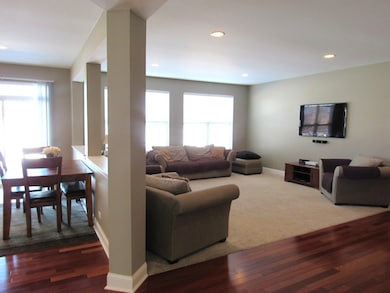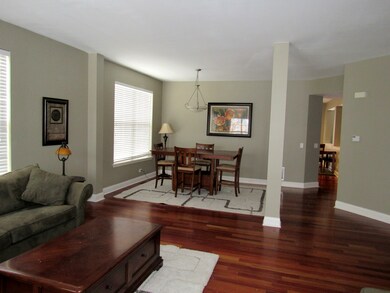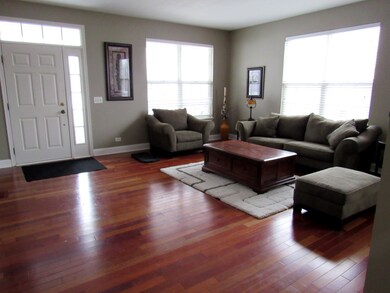
54 W Arden Ln Round Lake, IL 60073
Estimated Value: $473,000 - $506,000
Highlights
- Traditional Architecture
- Den
- Walk-In Pantry
- Fremont Intermediate School Rated A-
- Sitting Room
- Cul-De-Sac
About This Home
As of July 20194109 SQ FEET PLUS BASEMENT. 3 CAR GARAGE. MASSIVE SIZED ROOMS.... 3.1 BATHS! Enjoy this premium lot on a cul-de-sac backing up to an open field. Home features: beautiful hardwood flooring on main level, updated kitchen with corian counter tops, new appliances and custom cabinets, plus tons of closet space. This is a must see.
Last Agent to Sell the Property
Century 21 Circle License #475126889 Listed on: 02/10/2019

Home Details
Home Type
- Single Family
Est. Annual Taxes
- $14,307
Year Built
- 2005
Lot Details
- Cul-De-Sac
- East or West Exposure
- Irregular Lot
HOA Fees
- $35 per month
Parking
- Attached Garage
- Driveway
- Garage Is Owned
Home Design
- Traditional Architecture
- Slab Foundation
- Asphalt Shingled Roof
- Vinyl Siding
Interior Spaces
- Sitting Room
- Den
- Second Floor Utility Room
- Unfinished Basement
- Partial Basement
Kitchen
- Breakfast Bar
- Walk-In Pantry
- Oven or Range
- Dishwasher
- Disposal
Bedrooms and Bathrooms
- Primary Bathroom is a Full Bathroom
- Dual Sinks
Utilities
- Forced Air Heating and Cooling System
- Heating System Uses Gas
Listing and Financial Details
- Homeowner Tax Exemptions
Ownership History
Purchase Details
Home Financials for this Owner
Home Financials are based on the most recent Mortgage that was taken out on this home.Purchase Details
Home Financials for this Owner
Home Financials are based on the most recent Mortgage that was taken out on this home.Purchase Details
Home Financials for this Owner
Home Financials are based on the most recent Mortgage that was taken out on this home.Purchase Details
Purchase Details
Home Financials for this Owner
Home Financials are based on the most recent Mortgage that was taken out on this home.Similar Homes in Round Lake, IL
Home Values in the Area
Average Home Value in this Area
Purchase History
| Date | Buyer | Sale Price | Title Company |
|---|---|---|---|
| Velezquez Juan Ignacio | $315,000 | Chicago Title | |
| Case Steven | -- | None Available | |
| Case Steven | $218,000 | Nations Title | |
| Wells Fargo Bank National Association | -- | None Available | |
| Tsipis Mikhail | $434,000 | -- |
Mortgage History
| Date | Status | Borrower | Loan Amount |
|---|---|---|---|
| Open | Velazquez Juan Ignacio | $17,041 | |
| Closed | Velazquez Juan Ignacio | $24,220 | |
| Open | Velezquez Juan Ignacio | $309,294 | |
| Previous Owner | Case Steven | $174,400 | |
| Previous Owner | Tsipis Mikhail | $59,500 | |
| Previous Owner | Tsipis Mikhail | $384,000 | |
| Previous Owner | Tsipis Mikhail | $441,750 | |
| Previous Owner | Tsipis Mikhail | $425,000 | |
| Previous Owner | Tsipis Mikhail | $346,880 |
Property History
| Date | Event | Price | Change | Sq Ft Price |
|---|---|---|---|---|
| 07/19/2019 07/19/19 | Sold | $315,000 | -3.6% | $77 / Sq Ft |
| 05/07/2019 05/07/19 | Price Changed | $326,900 | -0.9% | $80 / Sq Ft |
| 05/05/2019 05/05/19 | Pending | -- | -- | -- |
| 04/24/2019 04/24/19 | Price Changed | $329,900 | -1.2% | $80 / Sq Ft |
| 04/02/2019 04/02/19 | Price Changed | $333,900 | -0.9% | $81 / Sq Ft |
| 03/08/2019 03/08/19 | Price Changed | $336,900 | -0.9% | $82 / Sq Ft |
| 02/10/2019 02/10/19 | For Sale | $339,900 | -- | $83 / Sq Ft |
Tax History Compared to Growth
Tax History
| Year | Tax Paid | Tax Assessment Tax Assessment Total Assessment is a certain percentage of the fair market value that is determined by local assessors to be the total taxable value of land and additions on the property. | Land | Improvement |
|---|---|---|---|---|
| 2024 | $14,307 | $142,059 | $27,037 | $115,022 |
| 2023 | $13,850 | $130,162 | $24,773 | $105,389 |
| 2022 | $13,850 | $122,489 | $24,520 | $97,969 |
| 2021 | $12,358 | $107,960 | $23,654 | $84,306 |
| 2020 | $12,308 | $104,989 | $23,003 | $81,986 |
| 2019 | $12,481 | $106,456 | $22,247 | $84,209 |
| 2018 | $10,820 | $91,158 | $19,430 | $71,728 |
| 2017 | $10,737 | $88,288 | $18,818 | $69,470 |
| 2016 | $10,682 | $83,853 | $17,873 | $65,980 |
| 2015 | $8,316 | $78,609 | $16,755 | $61,854 |
| 2014 | $7,468 | $72,363 | $16,162 | $56,201 |
| 2012 | $7,547 | $73,005 | $16,305 | $56,700 |
Agents Affiliated with this Home
-
Cortnee Cappellania
C
Seller's Agent in 2019
Cortnee Cappellania
Century 21 Circle
(847) 949-7100
31 Total Sales
-
Guillermo Valadez

Buyer's Agent in 2019
Guillermo Valadez
Royal Homes, LLC
(224) 308-8422
1 in this area
29 Total Sales
Map
Source: Midwest Real Estate Data (MRED)
MLS Number: MRD10268838
APN: 10-08-401-036
- 80 W Norwell Ln
- 247 W Olmsted Ln
- 104 Hitching Post Ln Unit 2257
- 102 Hitching Post Ln Unit 2258
- 321 W Olmsted Ln
- 136 Gulfstream Ct Unit 2224
- 259 Rodeo Dr Unit 2133
- 1 Rocking Horse Ln Unit 2001
- 9 Derby Ct Unit 20
- 14 Devonshire Ct
- 16 Devonshire Ct Unit 140
- 4 Furlong Ct
- 337 Belmont Ct
- 2007 S Kristina Ln
- 0 W Chardon Rd
- 667 W Jonathan Dr
- 2206 Morgan Ct Unit 454
- 608 Filly Ln Unit 205
- 1811 Paddock Ct
- 611 Filly Ln
- 54 W Arden Ln
- 60 W Arden Ln
- 55 W Arden Ln
- 74 W Arden Ln
- 57 W Arden Ln Unit 4
- 69 W Arden Ln
- 88 W Arden Ln
- 83 W Arden Ln
- 97 W Arden Ln
- 22970 W Chardon Rd
- 55 W Norwell Ln
- 67 W Norwell Ln
- 0 W Chardon Rd
- 112 W Arden Ln
- 113 W Arden Ln
- 47 W Norwell Ln
- 81 W Norwell Ln
- 95 W Norwell Ln
- 2276 S Raymond Rd
- 129 W Arden Ln
