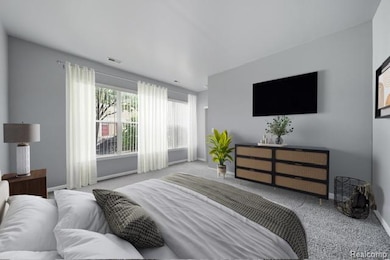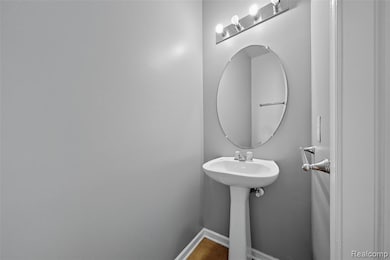54 W Bethune St Unit 44 Detroit, MI 48202
New Center NeighborhoodEstimated payment $2,103/month
Highlights
- Ground Level Unit
- Balcony
- Porch
- Cass Technical High School Rated 10
- 2 Car Direct Access Garage
- 3-minute walk to Pallister Walking Avenue
About This Home
$3000.00 CONCESSION TOWARD BUYER'S CLOSING COSTS with acceptable offer! Immediate Occupancy! Move-in ready New Center loft style condo has a private 2-car attached garage as well as on street guest parking. The 2nd story open loft concept has Hardwood floors & comprises a primary bedroom area, full bath, kitchen, great room & office nook as well as balcony access. Main entry has a laundry enclosure, guest bath, guest bedroom (current owner used as the primary), storage space and garage access. The unit was just painted t/o and has new carpet on the stairs and in the guest bedroom. Outstanding Location just mins from everything Downtown Detroit has to offer. Licensed agent must accompany all showings in person. No virtual appointments/showings, no exceptions. Property is being offered for sale only, no lease options. All measurements are approximate. BATVAI
Townhouse Details
Home Type
- Townhome
Est. Annual Taxes
Year Built
- Built in 2003
Lot Details
- Property fronts a private road
- Private Entrance
HOA Fees
- $395 Monthly HOA Fees
Home Design
- Brick Exterior Construction
- Slab Foundation
- Asphalt Roof
- Rubber Roof
Interior Spaces
- 1,254 Sq Ft Home
- 2-Story Property
- Ceiling Fan
- Security System Owned
Kitchen
- Free-Standing Gas Range
- Microwave
- Dishwasher
- Disposal
Bedrooms and Bathrooms
- 2 Bedrooms
Laundry
- Dryer
- Washer
Parking
- 2 Car Direct Access Garage
- Rear-Facing Garage
- Garage Door Opener
Outdoor Features
- Balcony
- Exterior Lighting
- Porch
Location
- Ground Level Unit
Utilities
- Forced Air Heating and Cooling System
- Heating System Uses Natural Gas
- Natural Gas Water Heater
- Sewer in Street
- High Speed Internet
- Cable TV Available
Listing and Financial Details
- Assessor Parcel Number W02I001732S014
Community Details
Overview
- Https://Highlandergroup.Net Association, Phone Number (248) 681-7883
- Wayne County Condo Sub Plan 680 Lofts At New Center Coon Subdivision
- On-Site Maintenance
Amenities
- Laundry Facilities
Pet Policy
- Limit on the number of pets
- Breed Restrictions
- The building has rules on how big a pet can be within a unit
Map
Home Values in the Area
Average Home Value in this Area
Property History
| Date | Event | Price | List to Sale | Price per Sq Ft |
|---|---|---|---|---|
| 10/22/2025 10/22/25 | Price Changed | $249,000 | -4.2% | $199 / Sq Ft |
| 09/27/2025 09/27/25 | For Sale | $259,900 | -- | $207 / Sq Ft |
Source: Realcomp
MLS Number: 20251040148
APN: 02-001732.014
- 68 W Bethune St
- 7721 Woodward Ave Unit 63
- 9 Delaware St
- 69 Seward Ave
- 80 Chandler St
- 100 Chandler St
- 120 Seward St Unit 209
- 120 Seward St Unit U2
- 120 Seward St Unit 412
- 120 Seward St Unit 303
- 638 Seward St
- 7740 3rd St Unit 105
- 7750 3rd St Unit 30-102
- 522 Marston St
- 206 Marston St
- 231 Chandler St
- 645 Virginia Park St
- 247 Horton St
- 8020 3rd St Unit 22
- 232 Horton St
- 76 W Bethune St
- 7430 2nd Ave Unit 530
- 7430 2nd Ave Unit 680
- 7430 2nd Ave Unit 1010
- 7430 2nd Ave Unit 1009
- 7430 2nd Ave Unit 1006
- 7430 2nd Ave
- 3075 W Grand Blvd
- 127 Seward Ave Unit Large 1 Bed
- 127 Seward Ave Unit 1 Bed
- 640 Delaware St
- 80 Seward St
- 53 Marston St
- 36 Mount Vernon St
- 36 Mount Vernon St
- 691 Seward St
- 741 Seward St
- 3020 E Grand Blvd
- 888 Pallister St
- 629 W Milwaukee St Unit 201







