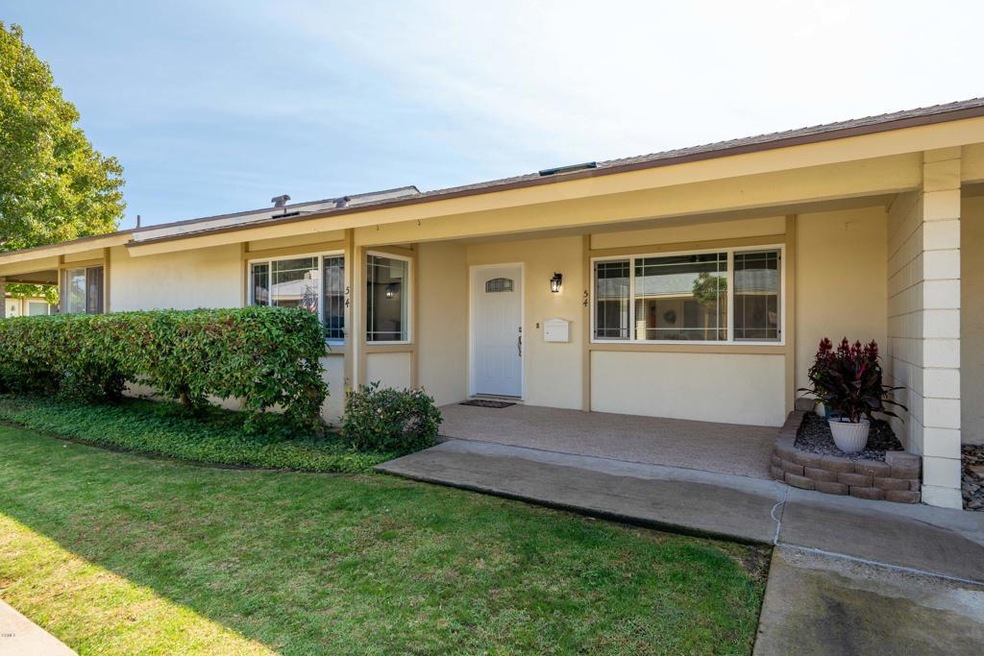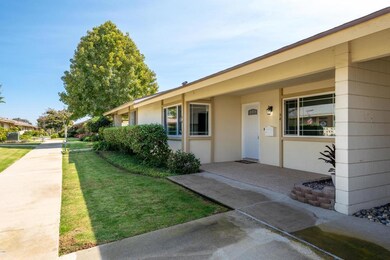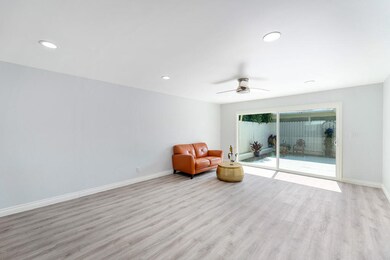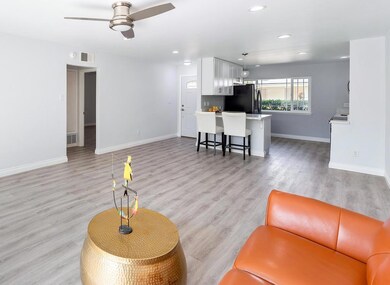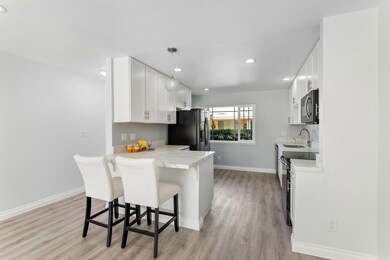
54 W Fiesta Green Port Hueneme, CA 93041
Estimated Value: $561,000 - $584,000
Highlights
- Golf Course Community
- No Units Above
- Updated Kitchen
- In Ground Spa
- Senior Community
- Clubhouse
About This Home
As of December 2020Retire in style at Hueneme Bay. This senior community in Port Hueneme is just a couple of miles to the beach and offers a resort style pool, spa and clubhouse with a private par 3 pitch and put golf course. Feel the luxury in this one story, 2 bedrooms, 2 baths home with large bonus/laundry room. Remodeling has included newer duel pane windows, open flow kitchen with new appliances, cabinets and beautiful quartz counters, new floors, fresh paint, recessed lighting, ceiling fans, updated baths, new sewer lateral and roof.This home is truly a MOVE IN ready oasis. Call 805-444-6866 today to enjoy the good life and ocean breeze at 54 W. Fiesta Green.
Last Agent to Sell the Property
Real Estate Harmony, Inc License #01330604 Listed on: 11/12/2020
Property Details
Home Type
- Condominium
Est. Annual Taxes
- $5,541
Year Built
- Built in 1964
Lot Details
- No Units Above
- No Units Located Below
- Two or More Common Walls
- Privacy Fence
- Wood Fence
- Fence is in good condition
- No Sprinklers
HOA Fees
- $299 Monthly HOA Fees
Parking
- 2 Car Garage
- Parking Available
- Rear-Facing Garage
- Single Garage Door
Home Design
- Turnkey
- Planned Development
- Slab Foundation
- Fire Rated Drywall
- Composition Roof
- Partial Copper Plumbing
- Stucco
Interior Spaces
- 1,171 Sq Ft Home
- 1-Story Property
- Ceiling Fan
- Skylights
- Recessed Lighting
- Double Pane Windows
- ENERGY STAR Qualified Windows
- Window Screens
- Sliding Doors
- ENERGY STAR Qualified Doors
- Family Room Off Kitchen
- Living Room
Kitchen
- Updated Kitchen
- Open to Family Room
- Breakfast Bar
- Electric Range
- Microwave
- Water Line To Refrigerator
- Dishwasher
- ENERGY STAR Qualified Appliances
- Quartz Countertops
Bedrooms and Bathrooms
- 2 Bedrooms
- Mirrored Closets Doors
- Remodeled Bathroom
- Quartz Bathroom Countertops
- Dual Sinks
- Low Flow Toliet
- Bathtub with Shower
- Walk-in Shower
- Exhaust Fan In Bathroom
- Linen Closet In Bathroom
Laundry
- Laundry Room
- Washer and Gas Dryer Hookup
Home Security
Pool
- In Ground Spa
- Private Pool
- Fence Around Pool
Outdoor Features
- Concrete Porch or Patio
Utilities
- Forced Air Heating System
- 220 Volts in Kitchen
- Natural Gas Connected
- Water Heater
Listing and Financial Details
- Tax Tract Number 43
- Assessor Parcel Number 1890131075
Community Details
Overview
- Senior Community
- 773 Units
- Care Free Living Association, Phone Number (805) 984-5531
Amenities
- Sauna
- Clubhouse
- Banquet Facilities
- Card Room
- Recreation Room
Recreation
- Golf Course Community
- Community Pool
- Community Spa
Pet Policy
- Pets Allowed
- Pet Restriction
Security
- Carbon Monoxide Detectors
- Fire and Smoke Detector
Ownership History
Purchase Details
Home Financials for this Owner
Home Financials are based on the most recent Mortgage that was taken out on this home.Purchase Details
Home Financials for this Owner
Home Financials are based on the most recent Mortgage that was taken out on this home.Purchase Details
Home Financials for this Owner
Home Financials are based on the most recent Mortgage that was taken out on this home.Purchase Details
Purchase Details
Purchase Details
Similar Homes in Port Hueneme, CA
Home Values in the Area
Average Home Value in this Area
Purchase History
| Date | Buyer | Sale Price | Title Company |
|---|---|---|---|
| Smith Cathy A | $430,000 | Chicago Title Company | |
| Jiron Alex | $245,000 | Chicago Title Co | |
| Rogers Harry C | $325,000 | First American Title Ins Co | |
| Campbell Beatrice K | -- | -- | |
| Campbell Beatrice K | -- | -- | |
| Campbell Beatrice K | -- | -- |
Mortgage History
| Date | Status | Borrower | Loan Amount |
|---|---|---|---|
| Open | Smith Cathy A | $408,500 | |
| Previous Owner | Rogers Harry C | $160,000 | |
| Previous Owner | Rogers Harry C | $20,000 | |
| Previous Owner | Rogers Harry C | $175,000 |
Property History
| Date | Event | Price | Change | Sq Ft Price |
|---|---|---|---|---|
| 12/28/2020 12/28/20 | Sold | $430,000 | 0.0% | $367 / Sq Ft |
| 11/12/2020 11/12/20 | For Sale | $429,900 | +75.5% | $367 / Sq Ft |
| 11/29/2018 11/29/18 | Sold | $245,000 | -15.5% | $235 / Sq Ft |
| 11/06/2018 11/06/18 | Pending | -- | -- | -- |
| 09/24/2018 09/24/18 | For Sale | $290,000 | -- | $279 / Sq Ft |
Tax History Compared to Growth
Tax History
| Year | Tax Paid | Tax Assessment Tax Assessment Total Assessment is a certain percentage of the fair market value that is determined by local assessors to be the total taxable value of land and additions on the property. | Land | Improvement |
|---|---|---|---|---|
| 2024 | $5,541 | $456,319 | $296,608 | $159,711 |
| 2023 | $5,390 | $447,372 | $290,792 | $156,580 |
| 2022 | $5,189 | $438,600 | $285,090 | $153,510 |
| 2021 | $5,098 | $430,000 | $279,500 | $150,500 |
| 2020 | $3,030 | $249,900 | $162,690 | $87,210 |
| 2019 | $2,993 | $245,000 | $159,500 | $85,500 |
| 2018 | $2,058 | $164,777 | $65,907 | $98,870 |
| 2017 | $1,947 | $161,547 | $64,615 | $96,932 |
| 2016 | $1,915 | $158,381 | $63,349 | $95,032 |
| 2015 | $1,863 | $156,004 | $62,399 | $93,605 |
| 2014 | $1,857 | $152,950 | $61,178 | $91,772 |
Agents Affiliated with this Home
-
Chris Weik
C
Seller's Agent in 2020
Chris Weik
Real Estate Harmony, Inc
(805) 444-6866
1 in this area
8 Total Sales
-
Rebecca Rehberg
R
Buyer's Agent in 2020
Rebecca Rehberg
Century 21 Masters
(805) 312-1946
3 in this area
33 Total Sales
-
L
Seller's Agent in 2018
Lennie Vann
Century 21 Real Estate Alliance
(805) 824-1330
20 in this area
25 Total Sales
Map
Source: Ventura County Regional Data Share
MLS Number: V1-2512
APN: 189-0-131-075
- 66 W Garden Green
- 165 W Fiesta Green
- 73 W Elfin Green
- 203 E Garden Green
- 2723 Bolker Way
- 2538 Bolker Dr
- 162 W Alta Green
- 2526 Bolker Dr
- 205 W Channel Islands Blvd
- 285 E Fiesta Green
- 1430 Alturas St
- 257 W Channel Islands Blvd
- 271 W Channel Islands Blvd
- 2545 Neptune Place
- 1711 Rialto St
- 447 Corvette St
- 2112 Miramar Walk
- 334 E Elfin Green
- 1438 W Guava St
- 1431 Casa San Carlos Ln Unit B
- 54 W Fiesta Green
- 50 W Fiesta Green
- 60 W Fiesta Green
- 64 W Fiesta Green
- 70 W Fiesta Green
- 44 W Fiesta Green
- 53 W Elfin Green
- 59 W Elfin Green
- 49 W Elfin Green
- 63 W Elfin Green
- 74 W Fiesta Green
- 40 W Fiesta Green
- 55 W Fiesta Green
- 51 W Fiesta Green
- 61 W Fiesta Green
- 45 W Fiesta Green
- 43 W Elfin Green
- 69 W Elfin Green
- 65 W Fiesta Green
- 80 W Fiesta Green
