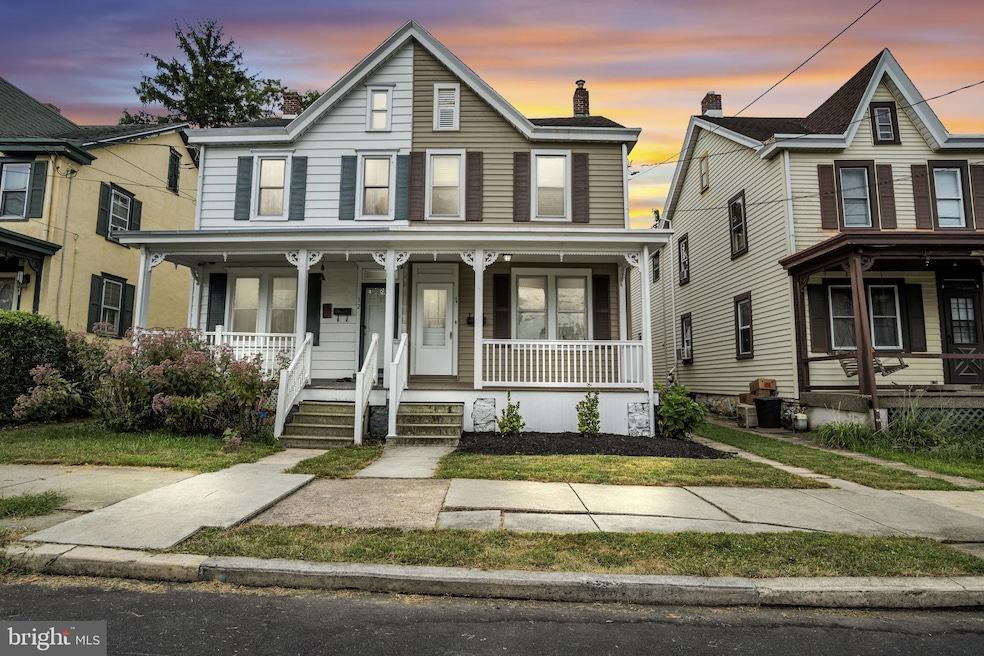
54 W Ridge St Carlisle, PA 17013
Estimated payment $1,091/month
Highlights
- Craftsman Architecture
- Wood Flooring
- Den
- Deck
- No HOA
- Formal Dining Room
About This Home
Welcome to 54 West Ridge Street in Carlisle, PA. This home is conveniently located near downtown Carlisle, restaurants, shopping, and commuter routes. This home combines functionality, location, and value all wrapped up in one. Featuring 2 bedrooms, the third bedroom is converted into a laundry room, 1.5 bathrooms, and approximately 1,280 square feet of living space. Built in 1920, this home features hardwood floors, spacious rooms, a pocket door feature between the living room and dining room, and a large, fenced-in backyard with a deck and shed. You will love the hardwood floors throughout the home, the newer kitchen, gas heat, and central air.
Townhouse Details
Home Type
- Townhome
Est. Annual Taxes
- $1,655
Year Built
- Built in 1920
Lot Details
- 3,485 Sq Ft Lot
Parking
- On-Street Parking
Home Design
- Semi-Detached or Twin Home
- Craftsman Architecture
- Block Foundation
- Stone Foundation
- Poured Concrete
- Architectural Shingle Roof
- Stone Siding
- Vinyl Siding
- Stick Built Home
Interior Spaces
- 1,280 Sq Ft Home
- Property has 2 Levels
- Living Room
- Formal Dining Room
- Den
Kitchen
- Electric Oven or Range
- Dishwasher
Flooring
- Wood
- Carpet
Bedrooms and Bathrooms
- 2 Bedrooms
Laundry
- Laundry Room
- Dryer
- Washer
Unfinished Basement
- Sump Pump
- Dirt Floor
Outdoor Features
- Balcony
- Deck
- Shed
- Porch
Schools
- Mooreland Elementary School
- Lamberton Middle School
- Carlisle Area High School
Utilities
- Forced Air Heating and Cooling System
- Natural Gas Water Heater
- Municipal Trash
Community Details
- No Home Owners Association
Listing and Financial Details
- Assessor Parcel Number 04-22-0483-148
Map
Home Values in the Area
Average Home Value in this Area
Tax History
| Year | Tax Paid | Tax Assessment Tax Assessment Total Assessment is a certain percentage of the fair market value that is determined by local assessors to be the total taxable value of land and additions on the property. | Land | Improvement |
|---|---|---|---|---|
| 2025 | $2,498 | $106,100 | $25,700 | $80,400 |
| 2024 | $2,427 | $106,100 | $25,700 | $80,400 |
| 2023 | $2,316 | $106,100 | $25,700 | $80,400 |
| 2022 | $2,283 | $106,100 | $25,700 | $80,400 |
| 2021 | $2,250 | $106,100 | $25,700 | $80,400 |
| 2020 | $2,203 | $106,100 | $25,700 | $80,400 |
| 2019 | $2,157 | $106,100 | $25,700 | $80,400 |
| 2018 | $2,111 | $106,100 | $25,700 | $80,400 |
| 2017 | $2,069 | $106,100 | $25,700 | $80,400 |
| 2016 | -- | $106,100 | $25,700 | $80,400 |
| 2015 | -- | $106,100 | $25,700 | $80,400 |
| 2014 | -- | $106,100 | $25,700 | $80,400 |
Property History
| Date | Event | Price | Change | Sq Ft Price |
|---|---|---|---|---|
| 08/15/2025 08/15/25 | For Sale | $174,900 | -- | $137 / Sq Ft |
Purchase History
| Date | Type | Sale Price | Title Company |
|---|---|---|---|
| Warranty Deed | $99,900 | -- |
Mortgage History
| Date | Status | Loan Amount | Loan Type |
|---|---|---|---|
| Open | $96,903 | New Conventional |
Similar Homes in Carlisle, PA
Source: Bright MLS
MLS Number: PACB2045440
APN: 04-22-0483-148
- 50 W Ridge St
- 60 W Willow St
- 32 W Willow St
- 10 E Ridge St
- 0 S Hanover St
- 525 S Bedford St Unit 9
- 446 Mill Race Rd
- 10 W Pomfret St
- 420 Dogwood Ct
- 40 E Pomfret St
- 222 W Pomfret St
- 250 Mooreland Ave
- 65 S College St
- 14 Family Dr
- 227 Avon Dr
- 2264 Walnut Bottom Rd
- 34 Garden Pkwy
- 41 S East St
- Carter Plan at Grange - Single Family
- Surge Way Plan at Grange - Single Family
- 40 W South St
- 349 W Ridge St
- 520 S Spring Garden St
- 495 S Spring Garden St Unit 106
- 495 S Spring Garden St Unit 100
- 495 S Spring Garden St Unit 204
- 495 S Spring Garden St Unit 105
- 495 S Spring Garden St Unit 102
- 495 S Spring Garden St Unit 202
- 495 S Spring Garden St Unit 107
- 495 S Spring Garden St Unit 909
- 495 S Spring Garden St Unit 300
- 69 E Louther St Unit 69D
- 1 Rush Dr
- 131 Nava Ct
- 165 W North St
- 278 W North St Unit 1
- 278 W North St Unit 1
- 11 Strawberry Dr
- 266 E North St






