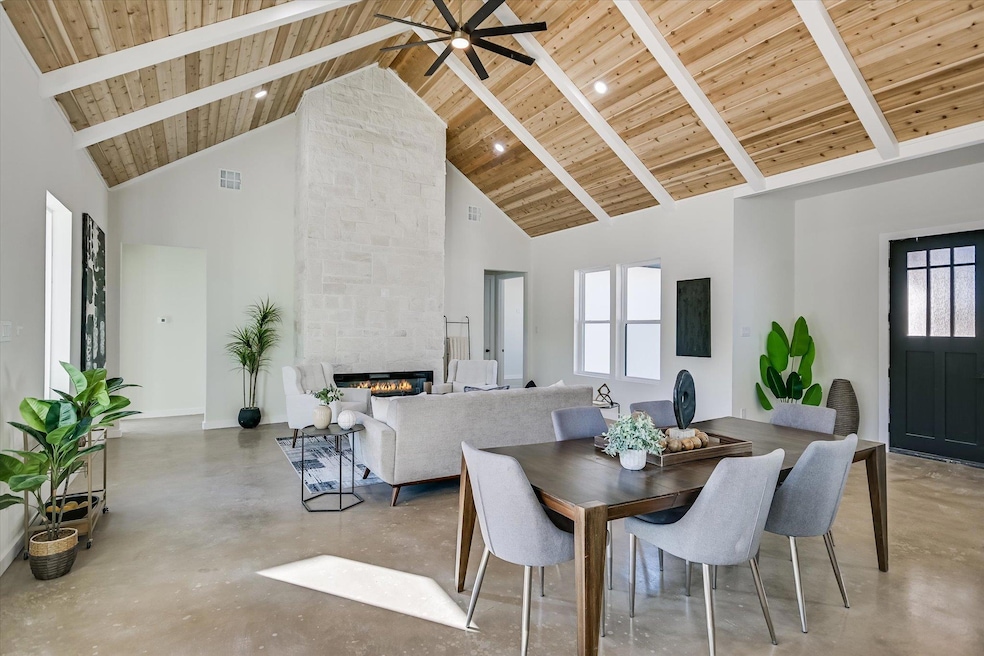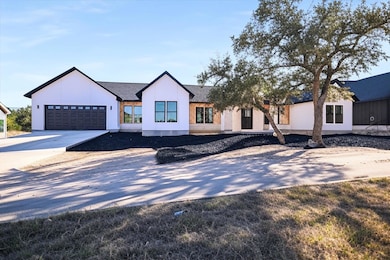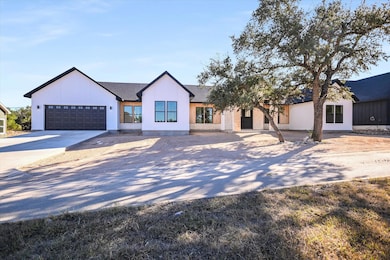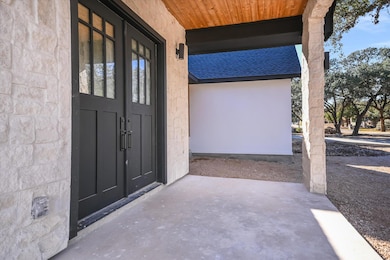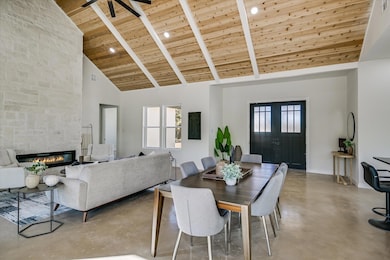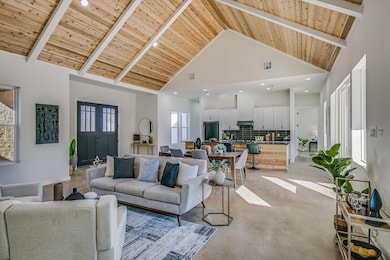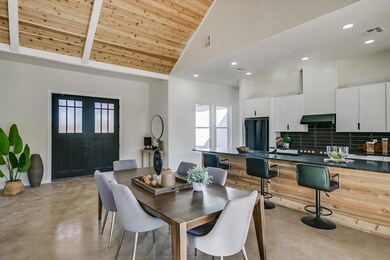54 War Bonnet Wimberley, TX 78676
Wimberley Springs-North Woodcreek NeighborhoodEstimated payment $4,724/month
Highlights
- New Construction
- In Ground Pool
- View of Trees or Woods
- Jacob's Well Elementary School Rated A-
- Gated Community
- 0.53 Acre Lot
About This Home
Welcome to 54 War Bonnet, an exquisite new construction home located in the prestigious gated community of Wimberley Springs, right in the heart of Wimberley, Texas. This residence epitomizes modern elegance, offering a lifestyle that intertwines sophistication with the serene beauty of the Texas Hill Country. Wimberley is renowned for its breathtaking natural landscapes, vibrant arts scene, and charming small-town ambience. It's a place where you can enjoy the tranquility of nature alongside the conveniences of a close-knit community. From scenic walking trails to vibrant local events, Wimberley offers a unique blend of relaxation and cultural richness. This home is designed with an impeccable eye for detail, creating a harmonious flow between indoor and outdoor spaces that captures the essence of sophisticated living. Its open layout and contemporary features provide a perfect sanctuary for those who value elegance and modern comfort. Experience the allure of Wimberley living in this stunning new home.
Pool is subject to be completed by 11/21/2025.
Listing Agent
Compass RE Texas, LLC Brokerage Phone: (512) 757-2400 License #0836312 Listed on: 11/07/2025

Co-Listing Agent
Pinnacle Realty Advisors Brokerage Phone: (512) 757-2400 License #0684546
Open House Schedule
-
Sunday, November 16, 202512:00 to 2:00 pm11/16/2025 12:00:00 PM +00:0011/16/2025 2:00:00 PM +00:00Add to Calendar
Home Details
Home Type
- Single Family
Est. Annual Taxes
- $7,450
Year Built
- Built in 2025 | New Construction
Lot Details
- 0.53 Acre Lot
- North Facing Home
- Wood Fence
- Wooded Lot
- Many Trees
- Back Yard Fenced
HOA Fees
- $19 Monthly HOA Fees
Parking
- 2 Car Garage
- Front Facing Garage
Property Views
- Woods
- Hills
- Neighborhood
Home Design
- Slab Foundation
- Shingle Roof
- Stone Siding
- Stucco
Interior Spaces
- 2,390 Sq Ft Home
- 1-Story Property
- Open Floorplan
- Vaulted Ceiling
- Ceiling Fan
- Decorative Fireplace
- Electric Fireplace
- Concrete Flooring
- Smart Thermostat
Kitchen
- Breakfast Bar
- Built-In Range
- Microwave
- Dishwasher
- Kitchen Island
- Quartz Countertops
- Disposal
Bedrooms and Bathrooms
- 4 Main Level Bedrooms
- 4 Full Bathrooms
Eco-Friendly Details
- Sustainability products and practices used to construct the property include see remarks
Outdoor Features
- In Ground Pool
- Covered Patio or Porch
Schools
- Jacobs Well Elementary School
- Danforth Middle School
- Wimberley High School
Utilities
- Central Air
- Heating Available
- Underground Utilities
- Cable TV Available
Listing and Financial Details
- Assessor Parcel Number 1197690000022A08
Community Details
Overview
- Wimberley Springs Community Association
- Built by STEADFAST HOME BUILDERS LLC
- Wimberley Spgs Sec 1 Subdivision
Security
- Controlled Access
- Gated Community
Map
Home Values in the Area
Average Home Value in this Area
Tax History
| Year | Tax Paid | Tax Assessment Tax Assessment Total Assessment is a certain percentage of the fair market value that is determined by local assessors to be the total taxable value of land and additions on the property. | Land | Improvement |
|---|---|---|---|---|
| 2025 | $890 | $512,040 | $57,960 | $454,080 |
| 2024 | $890 | $61,200 | $61,200 | $0 |
| 2023 | $859 | $61,200 | $61,200 | $0 |
| 2022 | $652 | $41,040 | $41,040 | $0 |
| 2021 | $462 | $25,990 | $25,990 | $0 |
| 2020 | $280 | $15,750 | $15,750 | $0 |
| 2019 | $199 | $10,500 | $10,500 | $0 |
| 2018 | $175 | $9,480 | $9,480 | $0 |
| 2017 | $181 | $9,750 | $9,750 | $0 |
| 2016 | $204 | $11,000 | $11,000 | $0 |
| 2015 | $141 | $8,250 | $8,250 | $0 |
Property History
| Date | Event | Price | List to Sale | Price per Sq Ft |
|---|---|---|---|---|
| 11/07/2025 11/07/25 | For Sale | $775,000 | -- | $324 / Sq Ft |
Purchase History
| Date | Type | Sale Price | Title Company |
|---|---|---|---|
| Deed | -- | Independence Title |
Mortgage History
| Date | Status | Loan Amount | Loan Type |
|---|---|---|---|
| Closed | $558,500 | No Value Available | |
| Closed | $2,550,000 | Construction |
Source: Unlock MLS (Austin Board of REALTORS®)
MLS Number: 6786326
APN: R130206
- 27 Deer Ridge Rd
- 358 Shady Bluff Dr Unit B
- 3 Happy Hollow Ln
- 10 Cypress Fairway Village
- 46 Crazy Cross Rd
- 202 Woodcreek Dr Unit ID1254585P
- 100 Ridgewood Cir
- 98 Woodcreek Dr
- 3 Springwood Cir
- 21 Champions Cir
- 1194 Vaquero Way Unit ID1323682P
- 27 Par View Dr
- 4 Deerfield Dr Unit C
- 11 Deerfield Dr Unit 2
- 16515 Ranch Road 12
- 202 Leveritts Loop
- 200 Twin Mountain Rd Unit C-2
- 301 Rockwood Dr Unit j-5
- 302 Valley Dr
- 961 Buttercup Ln
