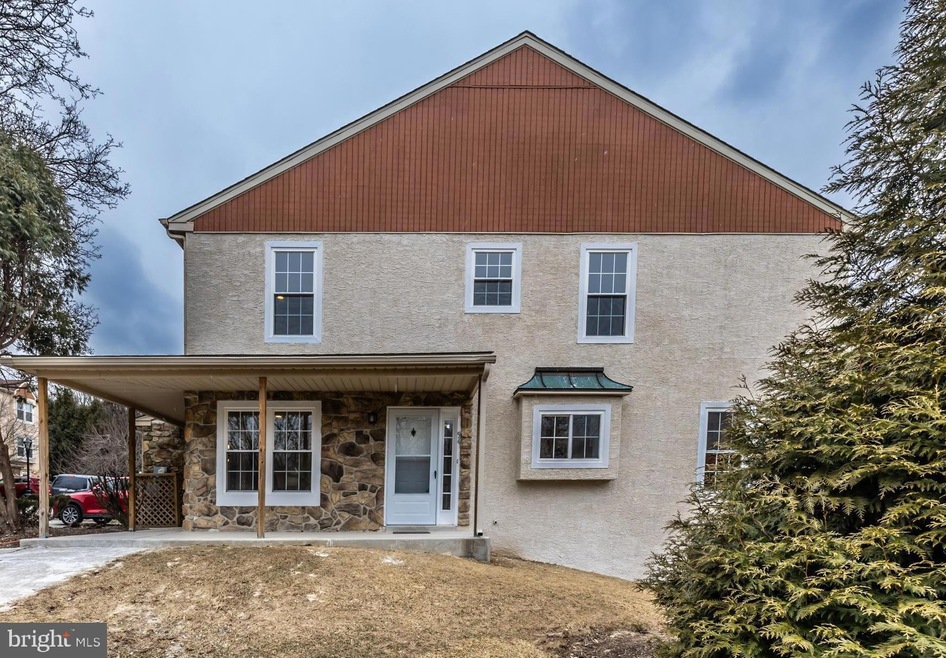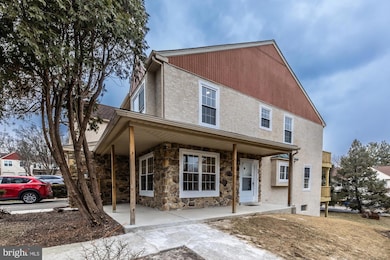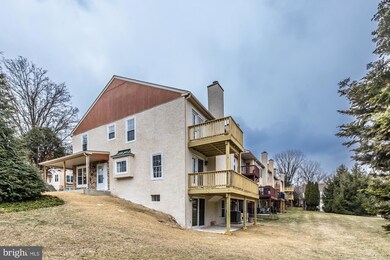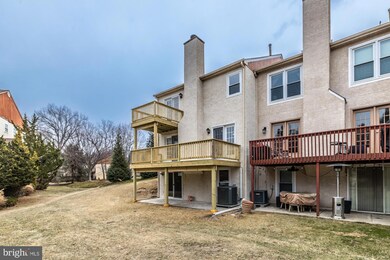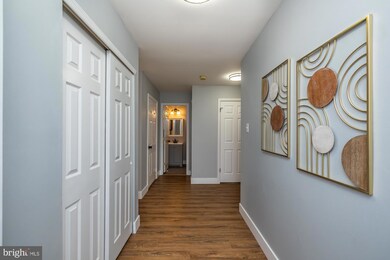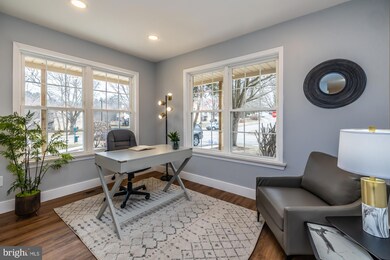
54 White Pine Ct Lafayette Hill, PA 19444
Whitemarsh NeighborhoodHighlights
- Eat-In Gourmet Kitchen
- View of Trees or Woods
- Colonial Architecture
- Colonial Elementary School Rated A
- Open Floorplan
- Two Story Ceilings
About This Home
As of March 2025Welcome to 54 White Pine Court – A Thoughtfully Renovated Gem in Andorra Woods
Step inside this beautifully reimagined end-unit townhome, fully renovated in 2025, and discover a space that blends modern style with warmth and functionality. Nestled in the sought-after Andorra Woods community in the heart of Lafayette Hill, this home offers the perfect balance of comfort and convenience.
With three spacious bedrooms, 2.5 baths, and a versatile office/flex space on the main level, there's room to live, work, and unwind. The fully finished walk-out basement offers even more flexibility, featuring a second office or bonus space—perfect for a home gym, playroom, or media lounge.
The brand-new kitchen is the heart of the home, flowing seamlessly into the dining area and living room, where a cozy gas fireplace invites you to relax. Step onto one of two newly built balconies and take in the fresh air—whether you're sipping morning coffee or winding down in the evening.
Every detail has been thoughtfully updated, from new windows, doors, and flooring to fresh stucco and board-and-batten exterior upgrades. A new concrete pad under the lower balcony adds to the home’s appeal, and the attached one-car garage provides extra convenience.
Move-in ready and filled with natural light, 54 White Pine Court is more than just a home—it’s a fresh start, waiting for you to make it your own.
Last Agent to Sell the Property
Keller Williams Real Estate-Blue Bell License #AB06715 Listed on: 02/25/2025

Townhouse Details
Home Type
- Townhome
Est. Annual Taxes
- $5,269
Year Built
- Built in 1989 | Remodeled in 2025
Lot Details
- 1,200 Sq Ft Lot
- Lot Dimensions are 24.00 x 0.00
- Property is in excellent condition
HOA Fees
- $180 Monthly HOA Fees
Parking
- 1 Car Attached Garage
- 1 Driveway Space
- Side Facing Garage
- Garage Door Opener
- On-Street Parking
Home Design
- Colonial Architecture
- Brick Exterior Construction
- Poured Concrete
- Shingle Roof
- Stone Siding
- Vinyl Siding
- Cast Iron Plumbing
- Concrete Perimeter Foundation
- Copper Plumbing
- Stucco
Interior Spaces
- Property has 2 Levels
- Open Floorplan
- Built-In Features
- Two Story Ceilings
- Fireplace Mantel
- Double Hung Windows
- Family Room
- Combination Dining and Living Room
- Den
- Views of Woods
Kitchen
- Eat-In Gourmet Kitchen
- Breakfast Area or Nook
- Gas Oven or Range
- Built-In Microwave
- Dishwasher
- Disposal
Flooring
- Wood
- Concrete
Bedrooms and Bathrooms
- 3 Bedrooms
- En-Suite Primary Bedroom
- En-Suite Bathroom
- Walk-In Closet
Laundry
- Laundry Room
- Laundry on upper level
Finished Basement
- Heated Basement
- Walk-Out Basement
- Basement Windows
Outdoor Features
- Balcony
- Playground
Location
- Suburban Location
Schools
- Ridge Park Elementary School
Utilities
- 90% Forced Air Heating and Cooling System
- Underground Utilities
- 200+ Amp Service
- 60 Gallon+ Water Heater
- Municipal Trash
- Cable TV Available
Listing and Financial Details
- Tax Lot 119
- Assessor Parcel Number 65-00-12891-274
Community Details
Overview
- $1,400 Capital Contribution Fee
- Association fees include common area maintenance, snow removal, trash
- Andorra Woods HOA
- Andorra Woods Subdivision
Recreation
- Community Playground
Pet Policy
- Pets allowed on a case-by-case basis
Ownership History
Purchase Details
Home Financials for this Owner
Home Financials are based on the most recent Mortgage that was taken out on this home.Purchase Details
Home Financials for this Owner
Home Financials are based on the most recent Mortgage that was taken out on this home.Purchase Details
Similar Homes in the area
Home Values in the Area
Average Home Value in this Area
Purchase History
| Date | Type | Sale Price | Title Company |
|---|---|---|---|
| Deed | $575,000 | None Listed On Document | |
| Deed | $575,000 | None Listed On Document | |
| Deed | $298,000 | None Listed On Document | |
| Deed | $165,500 | -- |
Property History
| Date | Event | Price | Change | Sq Ft Price |
|---|---|---|---|---|
| 03/31/2025 03/31/25 | Sold | $575,000 | +15.0% | $267 / Sq Ft |
| 03/01/2025 03/01/25 | Pending | -- | -- | -- |
| 02/25/2025 02/25/25 | For Sale | $499,900 | +67.8% | $232 / Sq Ft |
| 09/30/2024 09/30/24 | Sold | $298,000 | -11.0% | $170 / Sq Ft |
| 09/16/2024 09/16/24 | Pending | -- | -- | -- |
| 09/10/2024 09/10/24 | For Sale | $335,000 | -- | $191 / Sq Ft |
Tax History Compared to Growth
Tax History
| Year | Tax Paid | Tax Assessment Tax Assessment Total Assessment is a certain percentage of the fair market value that is determined by local assessors to be the total taxable value of land and additions on the property. | Land | Improvement |
|---|---|---|---|---|
| 2024 | $5,094 | $156,440 | $36,460 | $119,980 |
| 2023 | $4,910 | $156,440 | $36,460 | $119,980 |
| 2022 | $4,798 | $156,440 | $36,460 | $119,980 |
| 2021 | $4,654 | $156,440 | $36,460 | $119,980 |
| 2020 | $4,483 | $156,440 | $36,460 | $119,980 |
| 2019 | $4,350 | $156,440 | $36,460 | $119,980 |
| 2018 | $921 | $156,440 | $36,460 | $119,980 |
| 2017 | $4,201 | $156,440 | $36,460 | $119,980 |
| 2016 | $4,140 | $156,440 | $36,460 | $119,980 |
| 2015 | $3,958 | $156,440 | $36,460 | $119,980 |
| 2014 | $3,958 | $156,440 | $36,460 | $119,980 |
Agents Affiliated with this Home
-
Nancy Matt

Seller's Agent in 2025
Nancy Matt
Keller Williams Real Estate-Blue Bell
(610) 585-3992
27 in this area
87 Total Sales
-
Diane Reddington

Buyer's Agent in 2025
Diane Reddington
Coldwell Banker Realty
(215) 285-2375
16 in this area
525 Total Sales
Map
Source: Bright MLS
MLS Number: PAMC2130022
APN: 65-00-12891-274
- 21 Viburnum Ct
- 10 White Pine Ct
- 8 Forsythia Ct
- 210 Ella Ln
- 12 Gum Tree Rd
- 12 Copper Beech Dr
- 250 Ridge Pike Unit CONDO 58
- 3 Applewood Dr
- 3 Scarlet Oak Dr
- 135 Barren Hill Rd Unit 34
- 31 Cedar Grove Rd
- 2303 Mulberry Ln
- 280 Summit Ave
- 631 Harts Ridge Rd
- 411 Roberts Ave
- 264 Roberts Ave Unit 10
- 316 E North Ln
- 10 Maple Dr
- 3175 Colony Ln
- 451 Ridge Pike
