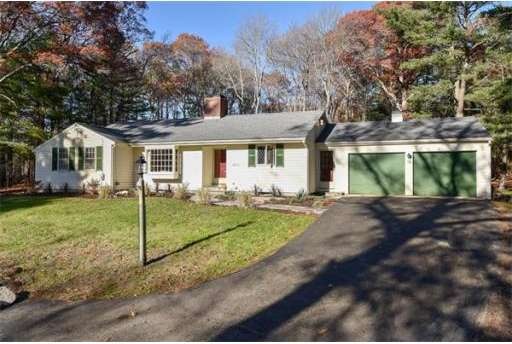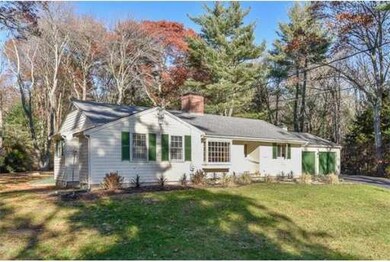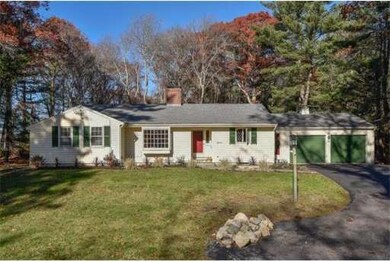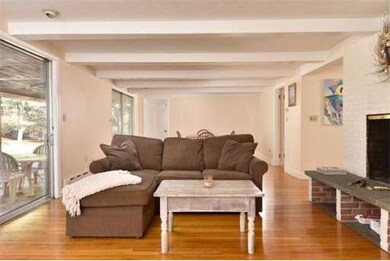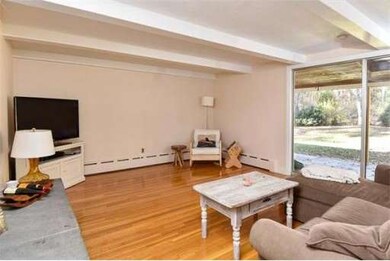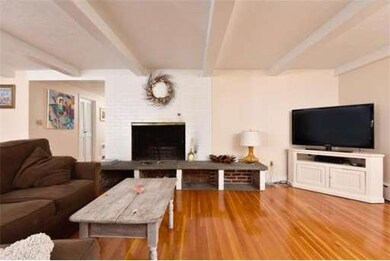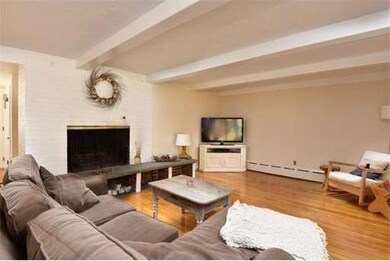
54 Williamsburg Ln Scituate, MA 02066
About This Home
As of May 2015Charming Ranch styled home located in a very desirable Scituate neighborhood convenient to Route 3 A, Commuter rail schools & shopping. This home offers large rooms for entertaining with an oversized covered patio with skylights, overlooking a very private back yard.....plenty of room for your pool. The brand new ( 2011) four bedroom septic system is located out front of the property. Whether you are looking to downsize or expand this home may be just the home for you.
Home Details
Home Type
Single Family
Est. Annual Taxes
$8,392
Year Built
1956
Lot Details
0
Listing Details
- Lot Description: Wooded, Paved Drive, Gentle Slope
- Special Features: None
- Property Sub Type: Detached
- Year Built: 1956
Interior Features
- Has Basement: Yes
- Fireplaces: 1
- Primary Bathroom: Yes
- Number of Rooms: 6
- Amenities: Public Transportation, Shopping, Golf Course, House of Worship, T-Station
- Electric: Circuit Breakers, 100 Amps
- Energy: Prog. Thermostat
- Flooring: Wood, Tile, Vinyl
- Insulation: Full
- Interior Amenities: Cable Available
- Basement: Full, Partially Finished
- Bedroom 2: First Floor
- Bedroom 3: First Floor
- Bathroom #1: First Floor
- Bathroom #2: First Floor
- Kitchen: First Floor
- Laundry Room: Basement
- Living Room: First Floor
- Master Bedroom: First Floor
- Master Bedroom Description: Bathroom - Full, Flooring - Hardwood
- Dining Room: First Floor
Exterior Features
- Construction: Frame
- Exterior: Shingles
- Exterior Features: Patio, Covered Patio/Deck, Gutters
- Foundation: Poured Concrete
Garage/Parking
- Garage Parking: Attached, Garage Door Opener, Side Entry
- Garage Spaces: 2
- Parking: Off-Street, Improved Driveway, Paved Driveway
- Parking Spaces: 6
Utilities
- Heat Zones: 2
- Hot Water: Tankless
- Utility Connections: for Electric Range, for Electric Oven, for Electric Dryer, Washer Hookup
Condo/Co-op/Association
- HOA: No
Ownership History
Purchase Details
Home Financials for this Owner
Home Financials are based on the most recent Mortgage that was taken out on this home.Purchase Details
Home Financials for this Owner
Home Financials are based on the most recent Mortgage that was taken out on this home.Similar Homes in the area
Home Values in the Area
Average Home Value in this Area
Purchase History
| Date | Type | Sale Price | Title Company |
|---|---|---|---|
| Not Resolvable | $449,500 | -- | |
| Deed | $440,000 | -- |
Mortgage History
| Date | Status | Loan Amount | Loan Type |
|---|---|---|---|
| Previous Owner | $419,150 | FHA |
Property History
| Date | Event | Price | Change | Sq Ft Price |
|---|---|---|---|---|
| 07/01/2015 07/01/15 | Rented | $2,500 | 0.0% | -- |
| 06/01/2015 06/01/15 | Under Contract | -- | -- | -- |
| 05/29/2015 05/29/15 | For Rent | $2,500 | 0.0% | -- |
| 05/01/2015 05/01/15 | Sold | $449,500 | 0.0% | $275 / Sq Ft |
| 04/21/2015 04/21/15 | Off Market | $449,500 | -- | -- |
| 03/03/2015 03/03/15 | Price Changed | $464,900 | -3.1% | $285 / Sq Ft |
| 11/20/2014 11/20/14 | For Sale | $479,900 | -- | $294 / Sq Ft |
Tax History Compared to Growth
Tax History
| Year | Tax Paid | Tax Assessment Tax Assessment Total Assessment is a certain percentage of the fair market value that is determined by local assessors to be the total taxable value of land and additions on the property. | Land | Improvement |
|---|---|---|---|---|
| 2025 | $8,392 | $840,000 | $496,000 | $344,000 |
| 2024 | $8,218 | $793,200 | $450,900 | $342,300 |
| 2023 | $8,068 | $719,100 | $410,200 | $308,900 |
| 2022 | $8,068 | $639,300 | $359,900 | $279,400 |
| 2021 | $7,759 | $582,100 | $342,700 | $239,400 |
| 2020 | $7,414 | $549,200 | $329,500 | $219,700 |
| 2019 | $7,329 | $533,400 | $323,100 | $210,300 |
| 2018 | $6,838 | $490,200 | $315,400 | $174,800 |
| 2017 | $6,736 | $478,100 | $303,300 | $174,800 |
| 2016 | $6,760 | $478,100 | $303,300 | $174,800 |
| 2015 | $6,103 | $465,900 | $291,100 | $174,800 |
Agents Affiliated with this Home
-
Lee Vickers
L
Seller's Agent in 2015
Lee Vickers
Conway - Hanover
4 in this area
9 Total Sales
-
Michael Peppino

Seller's Agent in 2015
Michael Peppino
Real Broker MA, LLC
(617) 875-4352
1 in this area
31 Total Sales
Map
Source: MLS Property Information Network (MLS PIN)
MLS Number: 71771020
APN: SCIT-000037-000002-000004I
- 11 Williamsburg Ln
- 5 Williamsburg Ln
- 288 Central Ave
- 57 Chittenden Rd
- 0 Branch
- 115 Elm St
- 74 Branch St Unit 24
- 111 Elm St
- 157 Branch St
- 16 Bossy Ln
- 260 Beaver Dam Rd
- 98 Old Forge Rd
- 17 Clifton Ave
- 44 Elm St
- 575 First Parish Rd
- 47 Pennfield Rd
- Lot 4 Eisenhauer Ln
- 35 Grove St
- 31 Edith Holmes Dr
- 332 Chief Justice Cushing Hwy
