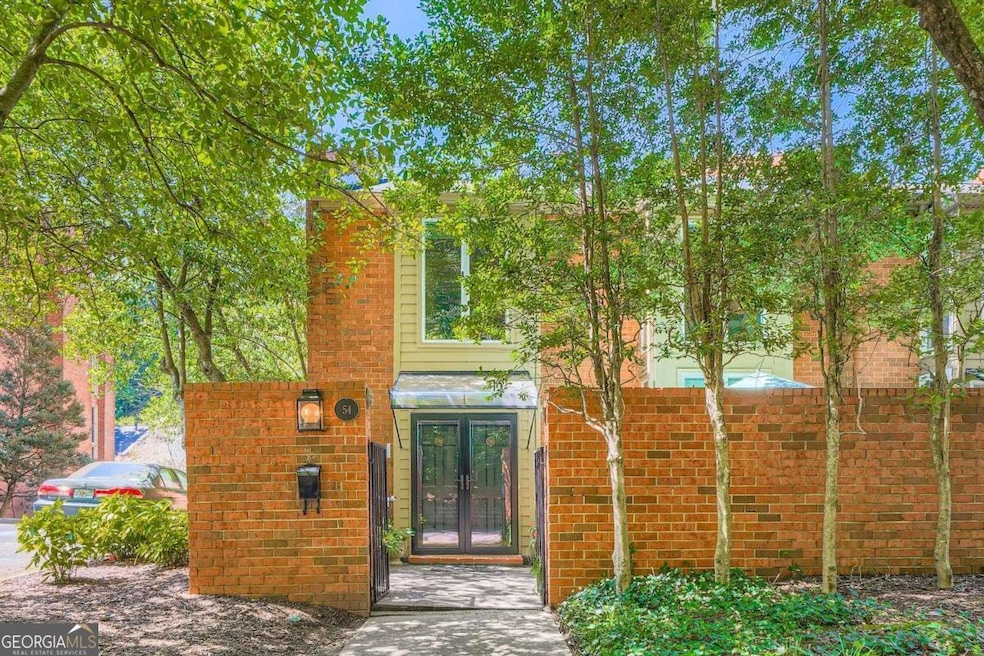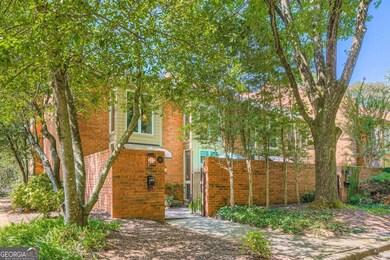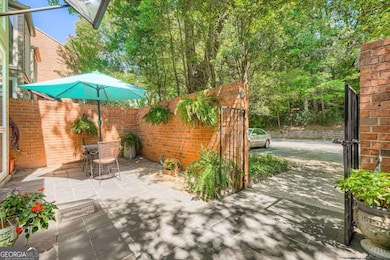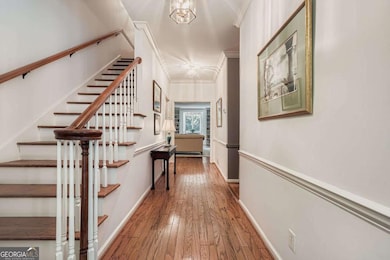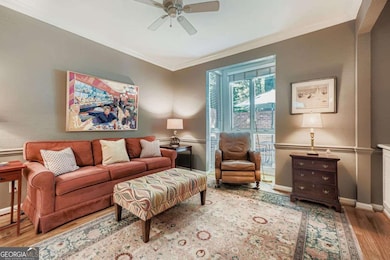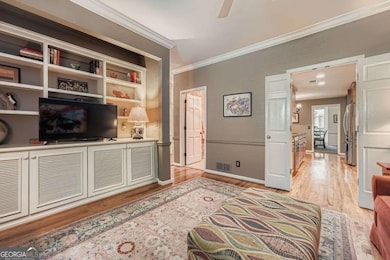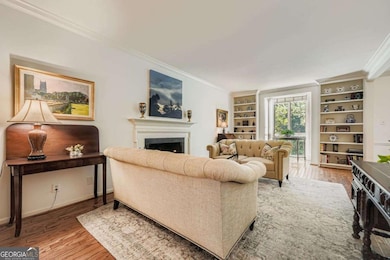54 Willow Glen NE Unit 54 Atlanta, GA 30342
Sandy Springs ITP NeighborhoodEstimated payment $3,441/month
Highlights
- In Ground Pool
- Clubhouse
- Traditional Architecture
- High Point Elementary School Rated A-
- Property is near public transit
- Wood Flooring
About This Home
Come see for yourself this handsome, end-unit brick townhome tucked in the private and serene Willow Glen Townhomes of Sandy Springs. The community rests on nearly 12 acres filled with trees and mature landscaping throughout. With four bedrooms across three floors, including a huge finished basement, this is a versatile home that suits a wide variety of lifestyles. This townhome boasts one of the larger floorplans in the community, offering extra space for entertaining and living both on the main floor and in the lovely daylight basement. Step inside the front door to find a flexible space that could serve as a family den, dining room, home office, or even a bedroom. The rest of the main floor offers a full bath, large dining room looking into a light-filled living room with working gas fireplace and gorgeous windows. Gleaming hardwood floors throughout create a continuous flow that seamlessly blends the common spaces and creates the perfect aesthetic for living and entertaining. The well-appointed kitchen is a practical and attractive space that offers modern finishes, stainless steel appliances, a generous pantry, and a cozy eat-in area. Upstairs on the second floor are three bedrooms and two full baths. The primary bedroom doesn't disappoint, offering a large double closet and spacious bathroom with European shower. Each bedroom is large enough to be flexible and adapt to your needs. You will be surprised at the ample closet and extra storage space on every floor. The fully finished daylight basement is extraordinary and just right for that fourth guest bedroom. The basement has both interior and exterior entry. Enjoy a bar area with sink and beverage fridge that could become a kitchenette. This large space could also serve as an in-law suite, teen hangout, hobby space, home gym - you name it. Don't forget to check out the massive storage room in the basement that offers an additional zone for projects, crafting, tinkering and more. There is plenty of parking in front of the home and very close by. The property teems with amenities including a tennis court, a saltwater pool, clubhouse and grilling area. The community is very close to the elementary school, and just down the street from excellent retail and restaurants at the Prado shopping center as well whole foods just down the street in the Hammond/Roswell commercial district. Enjoy being just minutes to Buckhead, Perimeter, GA 400, Chastain Park, Northside Medical Complex and more.
Townhouse Details
Home Type
- Townhome
Est. Annual Taxes
- $509
Year Built
- Built in 1973
Lot Details
- 3,485 Sq Ft Lot
- 1 Common Wall
- Cleared Lot
HOA Fees
- $874 Monthly HOA Fees
Home Design
- Traditional Architecture
- Slab Foundation
- Composition Roof
- Four Sided Brick Exterior Elevation
Interior Spaces
- 2-Story Property
- Bookcases
- High Ceiling
- Gas Log Fireplace
- Double Pane Windows
- Great Room
- Library
- Wood Flooring
Kitchen
- Breakfast Area or Nook
- Microwave
- Dishwasher
- Disposal
Bedrooms and Bathrooms
- Walk-In Closet
- In-Law or Guest Suite
Laundry
- Laundry in Hall
- Laundry on upper level
Finished Basement
- Interior and Exterior Basement Entry
- Stubbed For A Bathroom
- Natural lighting in basement
Home Security
Parking
- 2 Parking Spaces
- Parking Accessed On Kitchen Level
- Off-Street Parking
Pool
- In Ground Pool
- Saltwater Pool
Outdoor Features
- Patio
Location
- Property is near public transit
- Property is near schools
- Property is near shops
Schools
- High Point Elementary School
- Ridgeview Middle School
- Riverwood High School
Utilities
- Central Heating and Cooling System
- Underground Utilities
- 220 Volts
- High Speed Internet
- Phone Available
- Cable TV Available
Community Details
Overview
- $1,785 Initiation Fee
- Association fees include insurance, maintenance exterior, ground maintenance, management fee, private roads, reserve fund, sewer, swimming, tennis, trash
- Willow Glen Subdivision
Recreation
- Tennis Courts
- Community Pool
Additional Features
- Clubhouse
- Fire and Smoke Detector
Map
Home Values in the Area
Average Home Value in this Area
Tax History
| Year | Tax Paid | Tax Assessment Tax Assessment Total Assessment is a certain percentage of the fair market value that is determined by local assessors to be the total taxable value of land and additions on the property. | Land | Improvement |
|---|---|---|---|---|
| 2025 | $509 | $174,520 | $37,920 | $136,600 |
| 2023 | $4,653 | $164,840 | $28,320 | $136,520 |
| 2022 | $1,352 | $164,840 | $28,320 | $136,520 |
| 2021 | $1,334 | $160,080 | $27,520 | $132,560 |
| 2020 | $1,331 | $160,320 | $23,400 | $136,920 |
| 2019 | $1,304 | $157,480 | $23,000 | $134,480 |
| 2018 | $2,559 | $153,800 | $22,480 | $131,320 |
| 2017 | $2,019 | $79,920 | $29,800 | $50,120 |
| 2016 | $2,017 | $79,920 | $29,800 | $50,120 |
| 2015 | $2,021 | $79,920 | $29,800 | $50,120 |
| 2014 | $2,076 | $79,920 | $29,800 | $50,120 |
Property History
| Date | Event | Price | List to Sale | Price per Sq Ft |
|---|---|---|---|---|
| 10/12/2025 10/12/25 | Pending | -- | -- | -- |
| 10/08/2025 10/08/25 | Price Changed | $464,000 | -3.1% | $143 / Sq Ft |
| 09/11/2025 09/11/25 | Price Changed | $479,000 | +0.8% | $148 / Sq Ft |
| 09/10/2025 09/10/25 | For Sale | $475,000 | -- | $147 / Sq Ft |
Purchase History
| Date | Type | Sale Price | Title Company |
|---|---|---|---|
| Deed | $295,000 | -- |
Source: Georgia MLS
MLS Number: 10615965
APN: 17-0068-0007-005-5
- 31 Greenland Trace
- 49 Willow Glen NE
- 440 Belada Blvd
- 5211 Glenridge Dr NE
- 5375 Roswell Rd Unit 1A
- 570 Belada Blvd
- 240 Beachland Dr NE
- 00 Elden Dr NE
- 0 Elden Dr NE Unit 10608032
- 5400 Roswell Rd Unit I2
- 5400 Roswell Rd Unit 6
- 5400 Roswell Rd Unit H5
- 5159 Roswell Rd Unit 7
- 5143 Roswell Rd Unit 8
- 5137 Roswell Rd Unit 7
- 5157 Roswell Rd Unit 2
- 5149 Roswell Rd Unit 7
- 5159 Roswell Rd Unit 5
- 5450 Glenridge Dr
- 5479 NE Glenridge Dr
- 5400 Roswell Rd Unit K 1
- 5470 Glenridge Dr NE
- 5399 Northland Dr NE Unit 1
- 5399 Northland Dr NE Unit 204
- 5501 Glenridge Dr
- 5550 Glenridge Dr
- 800 NE Lake Placid Dr
- 240 E Belle Isle Rd Unit 149
- 240 E Belle Isle Rd Unit 107
- 240 E Belle Isle Rd
- 5455 Shiver Summit NE
- 295 E Belle Isle Rd NE
- 5610 Glenridge Dr
- 5390 Harrowood Ln NW
- 35 Mount Paran Rd NW
- 19 Spruell Springs Rd
- 4883 Roswell Rd Unit 6O
- 240 Franklin Rd
