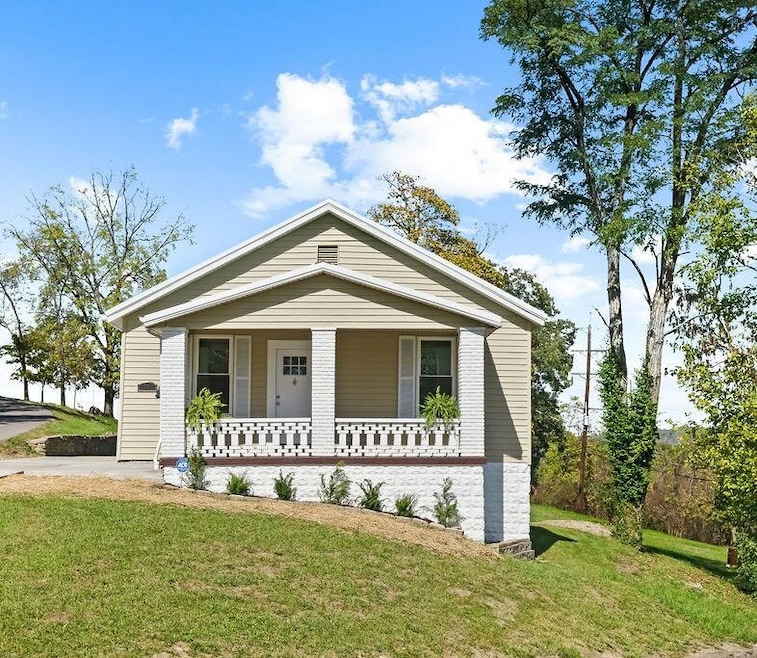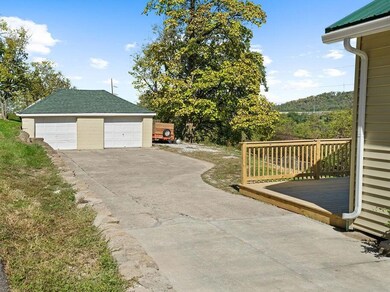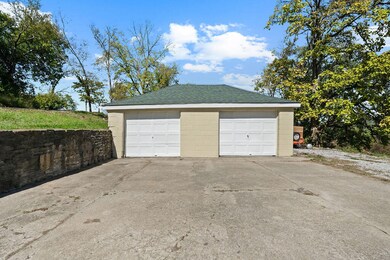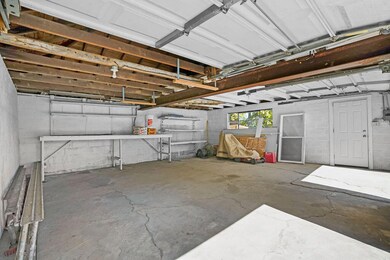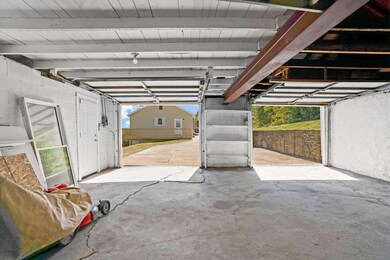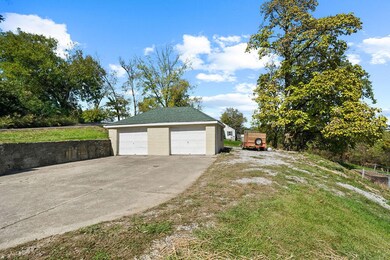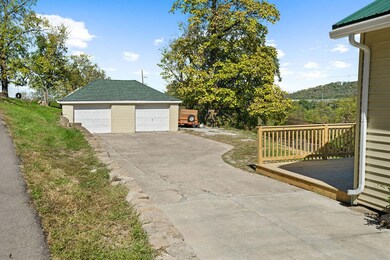
54 Wilson Rd Taylor Mill, KY 41015
Highlights
- Deck
- Private Yard
- Covered patio or porch
- Ranch Style House
- No HOA
- Separate Outdoor Workshop
About This Home
As of December 2024THIS IS IT!!!
Beautiful completely updated unique 3 Bedroom 1 bath home located on 1/3 acre, a country setting yet very near to everything!
Huge front porch and a new super-sized back deck with a gorgeous view of the hills and valleys with plenty of room for all!
Very spacious with all new eat-in kitchen and bathroom, plus a huge laundry room on the 1st floor along with tons of storage!
Extra-large nice & clean basement which could easily be turned into extra living space.
2 1/2 car garage with extra parking in the drive for 10+ cars.
This home has everything!
Won't last long!
Listed for 299,900
3 Bed 1 Bath 2 1/2 car garage!
Last Buyer's Agent
Jason Asch
Keller Williams Realty Servs License #49921

Home Details
Home Type
- Single Family
Est. Annual Taxes
- $558
Lot Details
- 0.37 Acre Lot
- Sloped Lot
- Cleared Lot
- Private Yard
Parking
- 2 Car Detached Garage
- Driveway
Home Design
- Ranch Style House
- Block Foundation
- Shingle Roof
- Vinyl Siding
Interior Spaces
- 1,148 Sq Ft Home
- Built-In Features
- Crown Molding
- Ceiling Fan
- Recessed Lighting
- Chandelier
- Insulated Windows
- Window Treatments
- Family Room with Fireplace
- Storage
Kitchen
- Eat-In Kitchen
- Electric Range
- <<microwave>>
- Dishwasher
Flooring
- Carpet
- Luxury Vinyl Tile
Bedrooms and Bathrooms
- 3 Bedrooms
- 1 Full Bathroom
- Primary Bathroom Bathtub Only
- Bathtub
- Shower Only
- Primary Bathroom includes a Walk-In Shower
Laundry
- Laundry Room
- Laundry on main level
- Dryer
- Washer
Unfinished Basement
- Walk-Out Basement
- Basement Fills Entire Space Under The House
Outdoor Features
- Deck
- Covered patio or porch
- Separate Outdoor Workshop
Schools
- Ryland Heights Elementary School
- Woodland Middle School
- Scott High School
Utilities
- Forced Air Heating and Cooling System
- Heat Pump System
- Septic Tank
- Cable TV Available
Community Details
- No Home Owners Association
Listing and Financial Details
- Assessor Parcel Number 057-30-00-010.01
Ownership History
Purchase Details
Home Financials for this Owner
Home Financials are based on the most recent Mortgage that was taken out on this home.Purchase Details
Home Financials for this Owner
Home Financials are based on the most recent Mortgage that was taken out on this home.Purchase Details
Similar Homes in the area
Home Values in the Area
Average Home Value in this Area
Purchase History
| Date | Type | Sale Price | Title Company |
|---|---|---|---|
| Warranty Deed | $223,900 | 360 American Title | |
| Warranty Deed | $223,900 | 360 American Title | |
| Warranty Deed | $102,900 | 360 American Title | |
| Warranty Deed | $23,000 | Heritage Title Services | |
| Warranty Deed | $20,000 | Heritage Title Services |
Mortgage History
| Date | Status | Loan Amount | Loan Type |
|---|---|---|---|
| Open | $212,705 | New Conventional | |
| Closed | $212,705 | New Conventional | |
| Previous Owner | $50,000 | Credit Line Revolving |
Property History
| Date | Event | Price | Change | Sq Ft Price |
|---|---|---|---|---|
| 12/20/2024 12/20/24 | Sold | $223,900 | -2.6% | $195 / Sq Ft |
| 11/25/2024 11/25/24 | Pending | -- | -- | -- |
| 11/23/2024 11/23/24 | Price Changed | $229,900 | -4.2% | $200 / Sq Ft |
| 11/22/2024 11/22/24 | For Sale | $239,900 | 0.0% | $209 / Sq Ft |
| 11/11/2024 11/11/24 | Pending | -- | -- | -- |
| 11/04/2024 11/04/24 | Price Changed | $239,900 | -4.0% | $209 / Sq Ft |
| 11/01/2024 11/01/24 | Price Changed | $249,900 | -3.8% | $218 / Sq Ft |
| 10/20/2024 10/20/24 | Price Changed | $259,900 | -7.1% | $226 / Sq Ft |
| 10/14/2024 10/14/24 | Price Changed | $279,900 | -6.7% | $244 / Sq Ft |
| 10/10/2024 10/10/24 | For Sale | $299,900 | +191.4% | $261 / Sq Ft |
| 09/12/2024 09/12/24 | Sold | $102,900 | +21.1% | $90 / Sq Ft |
| 08/29/2024 08/29/24 | Pending | -- | -- | -- |
| 08/27/2024 08/27/24 | For Sale | $85,000 | -- | $74 / Sq Ft |
Tax History Compared to Growth
Tax History
| Year | Tax Paid | Tax Assessment Tax Assessment Total Assessment is a certain percentage of the fair market value that is determined by local assessors to be the total taxable value of land and additions on the property. | Land | Improvement |
|---|---|---|---|---|
| 2024 | $558 | $100,800 | $15,000 | $85,800 |
| 2023 | $70 | $36,300 | $15,000 | $21,300 |
| 2022 | $75 | $36,300 | $15,000 | $21,300 |
| 2021 | $75 | $36,300 | $15,000 | $21,300 |
| 2020 | $75 | $36,300 | $15,000 | $21,300 |
| 2019 | $75 | $33,000 | $15,000 | $18,000 |
| 2018 | $442 | $33,000 | $15,000 | $18,000 |
| 2017 | $431 | $33,000 | $15,000 | $18,000 |
| 2015 | $302 | $23,000 | $15,000 | $8,000 |
| 2014 | $297 | $23,000 | $15,000 | $8,000 |
Agents Affiliated with this Home
-
Missy Emory

Seller's Agent in 2024
Missy Emory
Huff Realty - CC
(859) 816-8423
3 in this area
49 Total Sales
-
J
Buyer's Agent in 2024
Jason Asch
Keller Williams Realty Servs
Map
Source: Northern Kentucky Multiple Listing Service
MLS Number: 627202
APN: 057-30-00-010.01
- lot 57 Fairview Ave
- 218 Grand Ave
- 4614 Victory Ave
- 514 Mason Rd
- 4336 Vermont Ave
- 4336 Glenn Ave
- 4307 Mckee St
- 4310 Michigan Ave
- 151 E 43rd St
- 309 E 42nd St
- 15 Observatory Pointe Dr
- 1048 Licking Pike
- 4808 Kollman Rd
- 515 Telescope View Unit 103
- 11 Alanna Dr
- - Town Dr
- 4003 Decoursey Ave
- 3926 Huntington Ave
- 130 E 40th St
- 2 Doris Dr
