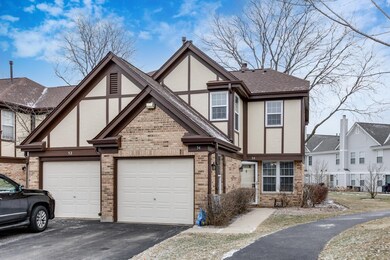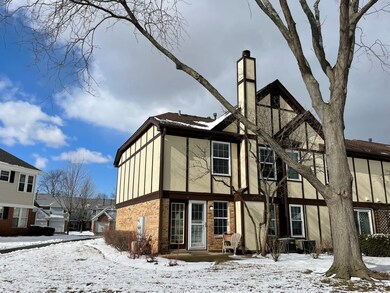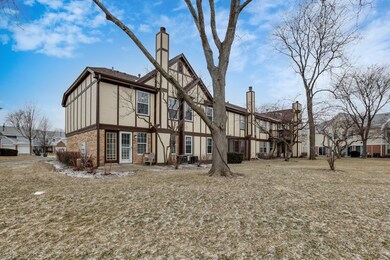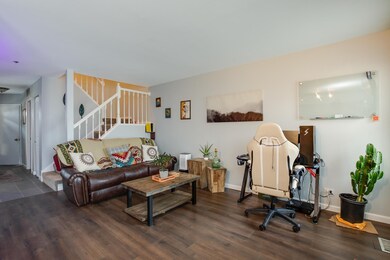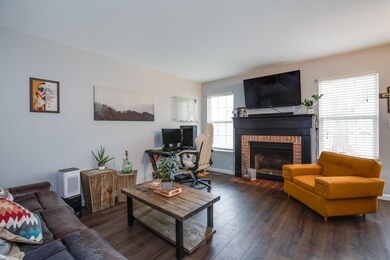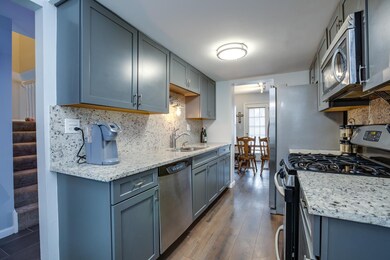
54 Winding Run Ln Unit 1625 Streamwood, IL 60107
Highlights
- Vaulted Ceiling
- End Unit
- Community Pool
- Dwight D Eisenhower Junior High School Rated A-
- L-Shaped Dining Room
- Cul-De-Sac
About This Home
As of April 2022Buyer walked out before Inspection. Perfect end-unit townhome backing to an amazing open grass area and only steps away from the pool & clubhouse! The updated kitchen offers granite counters, stainless steel appliances (NEW fridge in 2021) and a dinette area with lots of natural light. Adjacent to the kitchen is the bright dining room with French doors to the backyard patio. The large living room features a brick fireplace great for those chilly nights. Head upstairs to find the primary bedroom with a volume ceiling, a ceiling fan, double closets and a private bath. The 2nd spacious bedroom features it's own private bath as well. Plus there is a convenient 2nd floor laundry too! Brand new carpet in 2021! Roof and siding done in 2021. Windows replaced in 2016. Fabulous location, close to schools, shopping and parks!
Last Agent to Sell the Property
RE/MAX Cornerstone License #475123450 Listed on: 02/25/2022

Townhouse Details
Home Type
- Townhome
Est. Annual Taxes
- $4,072
Year Built
- Built in 1987
Lot Details
- End Unit
- Cul-De-Sac
HOA Fees
- $270 Monthly HOA Fees
Parking
- 1 Car Attached Garage
- Garage Transmitter
- Garage Door Opener
- Driveway
- Parking Included in Price
Home Design
- Brick Exterior Construction
- Slab Foundation
- Asphalt Roof
- Concrete Perimeter Foundation
Interior Spaces
- 1,400 Sq Ft Home
- 2-Story Property
- Vaulted Ceiling
- Ceiling Fan
- Attached Fireplace Door
- Gas Log Fireplace
- Living Room with Fireplace
- L-Shaped Dining Room
- Storage
- Laminate Flooring
Kitchen
- Range<<rangeHoodToken>>
- <<microwave>>
- Dishwasher
- Disposal
Bedrooms and Bathrooms
- 2 Bedrooms
- 2 Potential Bedrooms
Laundry
- Laundry on upper level
- Dryer
- Washer
Home Security
Outdoor Features
- Patio
Schools
- John Muir Elementary School
- Eisenhower Junior High School
- Hoffman Estates High School
Utilities
- Forced Air Heating and Cooling System
- Heating System Uses Natural Gas
- Lake Michigan Water
- Cable TV Available
Listing and Financial Details
- Homeowner Tax Exemptions
Community Details
Overview
- Association fees include water, insurance, clubhouse, pool, exterior maintenance, lawn care, scavenger, snow removal
- 4 Units
- Association Phone (630) 924-9224
- Wildberry Subdivision, Essex Floorplan
- Property managed by Stellar Properties
Recreation
- Community Pool
Pet Policy
- Dogs and Cats Allowed
Security
- Resident Manager or Management On Site
- Storm Screens
- Carbon Monoxide Detectors
Ownership History
Purchase Details
Home Financials for this Owner
Home Financials are based on the most recent Mortgage that was taken out on this home.Purchase Details
Home Financials for this Owner
Home Financials are based on the most recent Mortgage that was taken out on this home.Purchase Details
Home Financials for this Owner
Home Financials are based on the most recent Mortgage that was taken out on this home.Purchase Details
Home Financials for this Owner
Home Financials are based on the most recent Mortgage that was taken out on this home.Purchase Details
Home Financials for this Owner
Home Financials are based on the most recent Mortgage that was taken out on this home.Purchase Details
Home Financials for this Owner
Home Financials are based on the most recent Mortgage that was taken out on this home.Purchase Details
Home Financials for this Owner
Home Financials are based on the most recent Mortgage that was taken out on this home.Similar Homes in the area
Home Values in the Area
Average Home Value in this Area
Purchase History
| Date | Type | Sale Price | Title Company |
|---|---|---|---|
| Warranty Deed | $236,000 | -- | |
| Warranty Deed | $236,000 | Old Republic Title | |
| Warranty Deed | $156,000 | First American Title | |
| Warranty Deed | $176,000 | Cti | |
| Warranty Deed | $204,000 | Pntn | |
| Warranty Deed | $118,000 | -- | |
| Warranty Deed | $115,500 | Attorneys Natl Title Network |
Mortgage History
| Date | Status | Loan Amount | Loan Type |
|---|---|---|---|
| Open | $75,000 | New Conventional | |
| Previous Owner | $141,500 | New Conventional | |
| Previous Owner | $148,200 | New Conventional | |
| Previous Owner | $140,800 | New Conventional | |
| Previous Owner | $163,200 | Unknown | |
| Previous Owner | $30,600 | Stand Alone Second | |
| Previous Owner | $50,000 | Credit Line Revolving | |
| Previous Owner | $101,339 | Unknown | |
| Previous Owner | $15,318 | Unknown | |
| Previous Owner | $112,100 | No Value Available | |
| Previous Owner | $109,345 | No Value Available |
Property History
| Date | Event | Price | Change | Sq Ft Price |
|---|---|---|---|---|
| 04/14/2022 04/14/22 | Sold | $236,000 | +4.9% | $169 / Sq Ft |
| 03/11/2022 03/11/22 | Pending | -- | -- | -- |
| 03/08/2022 03/08/22 | For Sale | $225,000 | 0.0% | $161 / Sq Ft |
| 02/28/2022 02/28/22 | Pending | -- | -- | -- |
| 02/25/2022 02/25/22 | For Sale | $225,000 | +44.2% | $161 / Sq Ft |
| 01/27/2017 01/27/17 | Sold | $156,000 | -4.2% | $111 / Sq Ft |
| 12/17/2016 12/17/16 | Pending | -- | -- | -- |
| 10/29/2016 10/29/16 | Price Changed | $162,900 | -3.0% | $116 / Sq Ft |
| 10/19/2016 10/19/16 | For Sale | $167,900 | 0.0% | $120 / Sq Ft |
| 10/18/2016 10/18/16 | Pending | -- | -- | -- |
| 10/12/2016 10/12/16 | For Sale | $167,900 | -- | $120 / Sq Ft |
Tax History Compared to Growth
Tax History
| Year | Tax Paid | Tax Assessment Tax Assessment Total Assessment is a certain percentage of the fair market value that is determined by local assessors to be the total taxable value of land and additions on the property. | Land | Improvement |
|---|---|---|---|---|
| 2024 | $5,757 | $18,734 | $3,770 | $14,964 |
| 2023 | $4,569 | $18,734 | $3,770 | $14,964 |
| 2022 | $4,569 | $18,734 | $3,770 | $14,964 |
| 2021 | $4,074 | $15,313 | $2,733 | $12,580 |
| 2020 | $4,072 | $15,313 | $2,733 | $12,580 |
| 2019 | $4,068 | $17,036 | $2,733 | $14,303 |
| 2018 | $3,946 | $11,830 | $2,356 | $9,474 |
| 2017 | $2,756 | $11,830 | $2,356 | $9,474 |
| 2016 | $2,838 | $11,830 | $2,356 | $9,474 |
| 2015 | $2,713 | $10,849 | $2,073 | $8,776 |
| 2014 | $3,527 | $10,849 | $2,073 | $8,776 |
| 2013 | $3,432 | $10,849 | $2,073 | $8,776 |
Agents Affiliated with this Home
-
Cindy Banks

Seller's Agent in 2022
Cindy Banks
RE/MAX
(630) 533-5900
3 in this area
424 Total Sales
-
Rachel Szczepaniak

Buyer's Agent in 2022
Rachel Szczepaniak
Suburban Life Realty, Ltd
(224) 848-0123
2 in this area
66 Total Sales
-
P
Seller's Agent in 2017
Pam Murray
Coldwell Banker Real Estate Group
-
Scot Kent
S
Buyer's Agent in 2017
Scot Kent
Supreme Realty, Inc.
(847) 293-7823
1 in this area
29 Total Sales
Map
Source: Midwest Real Estate Data (MRED)
MLS Number: 11332561
APN: 07-18-300-018-1112
- 241 Green Knoll Ln Unit 1715
- 325 Green Knoll Ln Unit 1818
- 134 Hastings Mill Rd
- 107 Heine Dr
- 2326 Hamilton Place
- 114 Jill Ln
- 6 Sandalwood Ct
- 1264 N Kennedy Dr
- 1262 N Kennedy Dr
- 211 David Dr
- 307 Glasgow Ln Unit V2
- 2301 Knollwood Cir Unit 1473
- 618 Newton Ct Unit 1
- 2216 Andover Ct
- 634 Primrose Ln
- 308 Glen Leven Ct
- 200 Glasgow Ln Unit 3686P2
- 2349 County Farm Ln Unit 1551
- 200 Dublin Ln Unit W1
- 202 Dublin Ln Unit V-1

