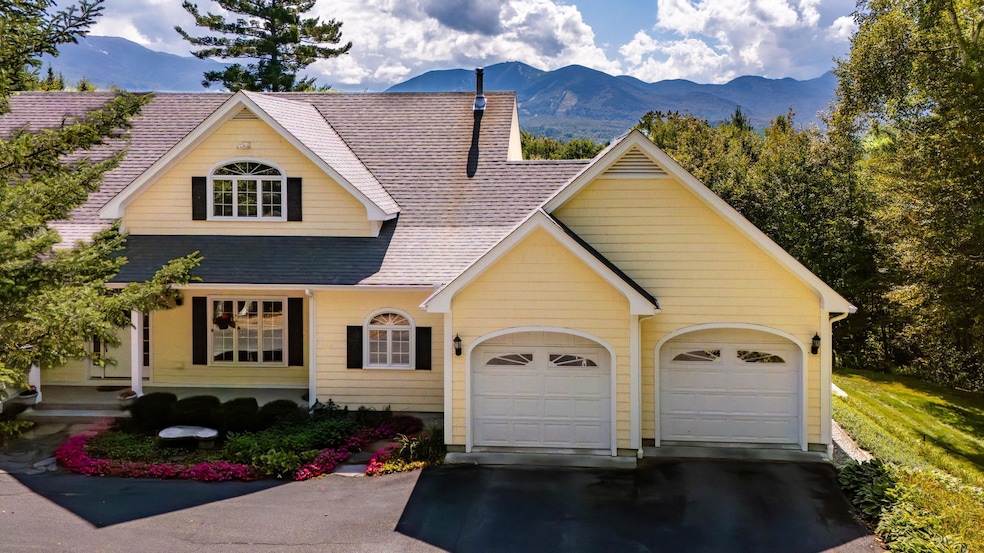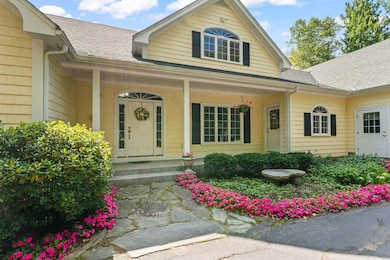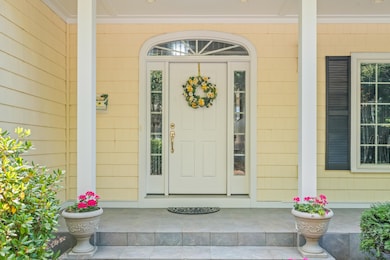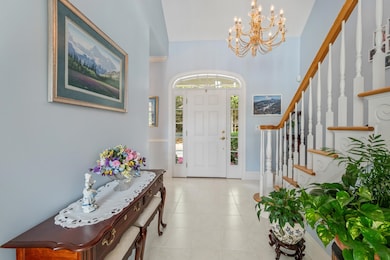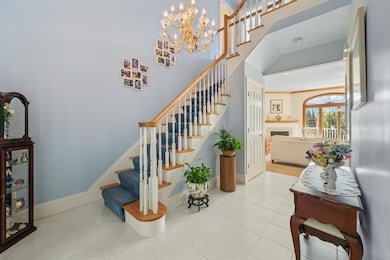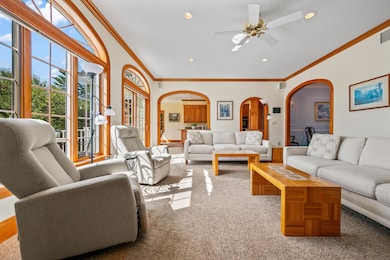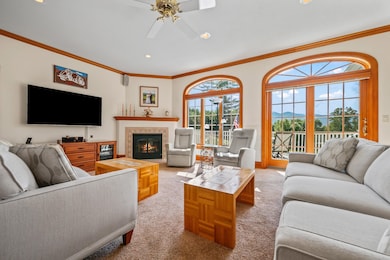54 Woodbine Ln Franconia, NH 03580
Estimated payment $7,818/month
Highlights
- Mountain View
- Deck
- Wooded Lot
- Lafayette Regional School Rated A+
- Contemporary Architecture
- Wood Flooring
About This Home
2.28 +/- Acres-Franconia Notch views from expanded Cape-style home offering amazing lifestyle for outdoor enthusiasts and serene natural beauty. Sited in Forest Hills, you’ll enjoy privately maintained trails winding through pristine woods, picturesque pond with sandy beach and swim raft too! Just moments from village of Franconia, stunning views of Franconia Notch, lovely gardens and landscaping that blend seamlessly into the natural landscape. 4 bedrooms, 2 full baths 3/4 bath, half bath, 1st floor primary bedroom with screen porch off of to enjoy peaceful mountain views and fresh air. Formal dining room, living room with lots of daylight, views, gas fireplace. Kitchen is spacious with eat in area, island and pullout mixer stand too. Upstairs: 2 bedrooms, full bath, office, abundant storage room or perhaps it’s a hobby room! Lower level: bedroom, full bath, family room—ideal for entertaining or relaxing. Features: central air, heated 2-car garage w auto open, generator, fold-down ironing board, sprinkler system and deck wired for hot tub. Live in North Country’s vibrant outdoor scene—close to Cannon Mountain, Bretton Woods-countless hiking and biking trails. Our community fosters a spirit of like-minded neighbors who cherish mountain living. Whether skiing, hiking or savoring the quiet beauty of the surroundings, you’ll no doubt notice quality of this home and feel the natural splendor while living an active life in a friendly community.
Listing Agent
Badger Peabody & Smith Realty Brokerage Phone: 603-616-8664 License #039428 Listed on: 09/09/2025
Home Details
Home Type
- Single Family
Est. Annual Taxes
- $11,759
Year Built
- Built in 2003
Lot Details
- 2.28 Acre Lot
- Property fronts a private road
- Level Lot
- Sprinkler System
- Wooded Lot
- Garden
- Property is zoned 02 Residential B
Parking
- 2 Car Garage
- Heated Garage
- Automatic Garage Door Opener
- Driveway
Home Design
- Contemporary Architecture
- Concrete Foundation
- Wood Frame Construction
Interior Spaces
- Property has 3 Levels
- Central Vacuum
- Ceiling Fan
- Fireplace
- Mud Room
- Entrance Foyer
- Family Room
- Open Floorplan
- Dining Room
- Den
- Workshop
- Mountain Views
Kitchen
- Microwave
- Dishwasher
- Kitchen Island
Flooring
- Wood
- Carpet
- Tile
Bedrooms and Bathrooms
- 4 Bedrooms
- Main Floor Bedroom
- En-Suite Bathroom
- Cedar Closet
- Walk-In Closet
- Bathroom on Main Level
Laundry
- Laundry on main level
- Dryer
- Washer
Finished Basement
- Basement Fills Entire Space Under The House
- Interior Basement Entry
Schools
- Lafayette Regional Elementary School
- Profile Middle School
- Profile Sr. High School
Utilities
- Central Air
- Baseboard Heating
- Radiant Heating System
- Underground Utilities
- Private Water Source
- Drilled Well
Additional Features
- Doors are 36 inches wide or more
- Deck
Listing and Financial Details
- Tax Lot 1A-9
- Assessor Parcel Number 8
Community Details
Recreation
- Trails
Additional Features
- Forest Hills Subdivision
- Common Area
Map
Home Values in the Area
Average Home Value in this Area
Tax History
| Year | Tax Paid | Tax Assessment Tax Assessment Total Assessment is a certain percentage of the fair market value that is determined by local assessors to be the total taxable value of land and additions on the property. | Land | Improvement |
|---|---|---|---|---|
| 2024 | $11,192 | $700,400 | $228,100 | $472,300 |
| 2023 | $10,051 | $700,400 | $228,100 | $472,300 |
| 2022 | $8,545 | $700,400 | $228,100 | $472,300 |
| 2021 | $9,070 | $700,400 | $228,100 | $472,300 |
| 2020 | $10,305 | $557,000 | $186,800 | $370,200 |
| 2019 | $10,412 | $548,600 | $186,800 | $361,800 |
| 2018 | $10,380 | $548,600 | $186,800 | $361,800 |
| 2017 | $9,738 | $548,600 | $186,800 | $361,800 |
| 2016 | $9,359 | $548,600 | $186,800 | $361,800 |
| 2015 | $9,245 | $565,100 | $189,200 | $375,900 |
| 2014 | $9,239 | $565,100 | $189,200 | $375,900 |
| 2013 | $8,974 | $565,100 | $189,200 | $375,900 |
Property History
| Date | Event | Price | List to Sale | Price per Sq Ft |
|---|---|---|---|---|
| 09/09/2025 09/09/25 | For Sale | $1,300,000 | -- | $433 / Sq Ft |
Source: PrimeMLS
MLS Number: 5060470
APN: FRNC-000008-000000-000001A-000009
- Map 8 Lot 22 Indian Pipe Rd
- 34 Foxglove Ln
- 143 Foxglove Ln
- 106 Fox Hill Ln
- 00 Iron Foundry Rd
- 359 Bickford Hill Rd
- 00 New Hampshire 117 Unit 2
- 637 Wallace Hill Rd
- 14 Summit Dr
- 11 Summit Dr
- 25 Lafayette Rd
- 0 McKenzie Woods Rd Unit 1.2
- 00 Shepards Run
- 000 Shepards Run Unit 12
- 0 Shepards Run Unit 4 5054579
- 572 Wells Rd
- 000 Easton Rd Unit 4-1.1A
- 402 Blake Rd
- 34 Sunset Ridge Rd Unit A
- 333 Sunset Hill Rd
- 28 Academy St Unit 9
- 35 Butternut Ln
- 41 Millers Run
- 53 Agassiz St Unit 4
- 338 Longfellow Dr Unit 38
- 15 Jackson St Unit 4
- 15 Jackson St Unit 5
- 64 Maple St Unit 3
- 281 Main St
- 281 Main St
- 281 Main St
- 398 Plains Rd Unit 1
- 21 S Main St Unit 6
- 38 West St Unit 1
- 231 Daniel Webster Hwy
- 170 Us Route 3
- 43a Flume Rd
- 48 Westview Rd Unit B
- 5 Hummingbird Rd Unit 3
- 32 Fox Run Rd
