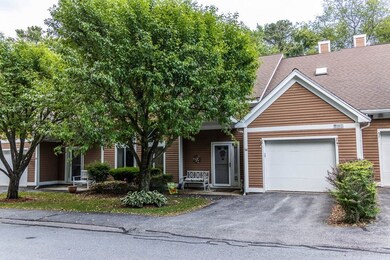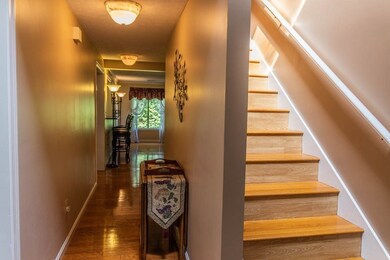
54 Woodland Park Dr Haverhill, MA 01830
East Parish NeighborhoodHighlights
- Wood Flooring
- Forced Air Heating and Cooling System
- High Speed Internet
About This Home
As of July 2021Wonderful Woodland Park Townhome. This spacious home offers Formal Living Room, Large Family Room with entertainment bar. Eat in Kitchen with granite countertops and island. Master Suite with Private Bath and Large Walk-In Closet, the second bedroom with walking closet and French door to Balcony, Den with skylight can be used as a 3rd Bedroom or fitness room. Second Floor Laundry. Convenient storage in attic. Single car garage, plenty of guest parking. Private deck overlooking wooded tree-line and gardens.
Townhouse Details
Home Type
- Townhome
Est. Annual Taxes
- $4,508
Year Built
- Built in 1991
Lot Details
- Year Round Access
HOA Fees
- $385 per month
Parking
- 1 Car Garage
Kitchen
- Range
- Microwave
- Dishwasher
- Disposal
Flooring
- Wood
- Wall to Wall Carpet
- Tile
Laundry
- Laundry in unit
- Dryer
- Washer
Schools
- Haverhill High School
Utilities
- Forced Air Heating and Cooling System
- Heating System Uses Gas
- Natural Gas Water Heater
- High Speed Internet
- Cable TV Available
Community Details
- Pets Allowed
Listing and Financial Details
- Assessor Parcel Number M:0670 B:0601W L:54
Ownership History
Purchase Details
Home Financials for this Owner
Home Financials are based on the most recent Mortgage that was taken out on this home.Purchase Details
Home Financials for this Owner
Home Financials are based on the most recent Mortgage that was taken out on this home.Purchase Details
Home Financials for this Owner
Home Financials are based on the most recent Mortgage that was taken out on this home.Similar Homes in Haverhill, MA
Home Values in the Area
Average Home Value in this Area
Purchase History
| Date | Type | Sale Price | Title Company |
|---|---|---|---|
| Not Resolvable | $410,000 | None Available | |
| Deed | $245,000 | -- | |
| Deed | $280,000 | -- |
Mortgage History
| Date | Status | Loan Amount | Loan Type |
|---|---|---|---|
| Open | $67,000 | Stand Alone Refi Refinance Of Original Loan | |
| Open | $256,000 | Purchase Money Mortgage | |
| Previous Owner | $130,000 | New Conventional | |
| Previous Owner | $50,000 | No Value Available | |
| Previous Owner | $224,000 | Purchase Money Mortgage | |
| Previous Owner | $28,000 | No Value Available | |
| Previous Owner | $25,000 | No Value Available |
Property History
| Date | Event | Price | Change | Sq Ft Price |
|---|---|---|---|---|
| 07/29/2021 07/29/21 | Sold | $410,000 | +2.5% | $215 / Sq Ft |
| 06/25/2021 06/25/21 | Pending | -- | -- | -- |
| 06/16/2021 06/16/21 | For Sale | $399,900 | +63.2% | $210 / Sq Ft |
| 08/30/2013 08/30/13 | Sold | $245,000 | -7.5% | $129 / Sq Ft |
| 07/26/2013 07/26/13 | Pending | -- | -- | -- |
| 07/01/2013 07/01/13 | For Sale | $265,000 | -- | $139 / Sq Ft |
Tax History Compared to Growth
Tax History
| Year | Tax Paid | Tax Assessment Tax Assessment Total Assessment is a certain percentage of the fair market value that is determined by local assessors to be the total taxable value of land and additions on the property. | Land | Improvement |
|---|---|---|---|---|
| 2025 | $4,508 | $420,900 | $0 | $420,900 |
| 2024 | $4,308 | $404,900 | $0 | $404,900 |
| 2023 | $4,169 | $373,900 | $0 | $373,900 |
| 2022 | $3,896 | $306,300 | $0 | $306,300 |
| 2021 | $3,869 | $287,900 | $0 | $287,900 |
| 2020 | $3,790 | $278,700 | $0 | $278,700 |
| 2019 | $3,418 | $245,000 | $0 | $245,000 |
| 2018 | $4,003 | $265,900 | $0 | $265,900 |
| 2017 | $4,002 | $267,000 | $0 | $267,000 |
| 2016 | $3,514 | $228,800 | $0 | $228,800 |
| 2015 | $3,512 | $228,800 | $0 | $228,800 |
Agents Affiliated with this Home
-
Michael Skafas

Seller's Agent in 2021
Michael Skafas
eXp Realty
(978) 771-3673
2 in this area
54 Total Sales
-
Beverly Borrelli

Buyer's Agent in 2021
Beverly Borrelli
Connie Doto Realty Group
(978) 609-7754
1 in this area
32 Total Sales
-
Virginia Broadhurst

Seller's Agent in 2013
Virginia Broadhurst
Virginia Broadhurst Real Estate
(978) 502-8883
1 Total Sale
Map
Source: MLS Property Information Network (MLS PIN)
MLS Number: 72851579
APN: HAVE-000670-000601-W000054
- 58 Woodland Park Dr Unit 58
- 3 Michael Ln
- 181 Crosby Street Extension
- 11 Solitaire Dr
- 120 Gale Ave
- 21 Gile St
- 18 Fairmount Ave
- 0 Edgehill Rd
- 39 Longview St
- 791 Main St
- 440 North Ave Unit 199
- 440 North Ave Unit 214
- 57 North Ave
- 15 Northside Ct
- 491 North Ave
- 47 Sheridan St
- 517 Primrose St
- 48 16th Ave
- 41 14th Ave Unit 41
- 61 Hamilton Ave






