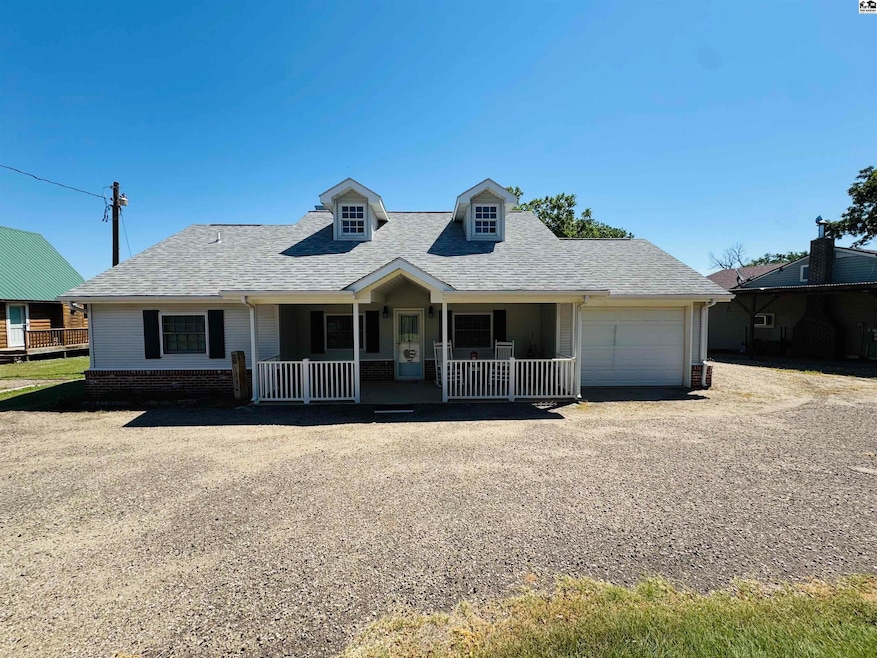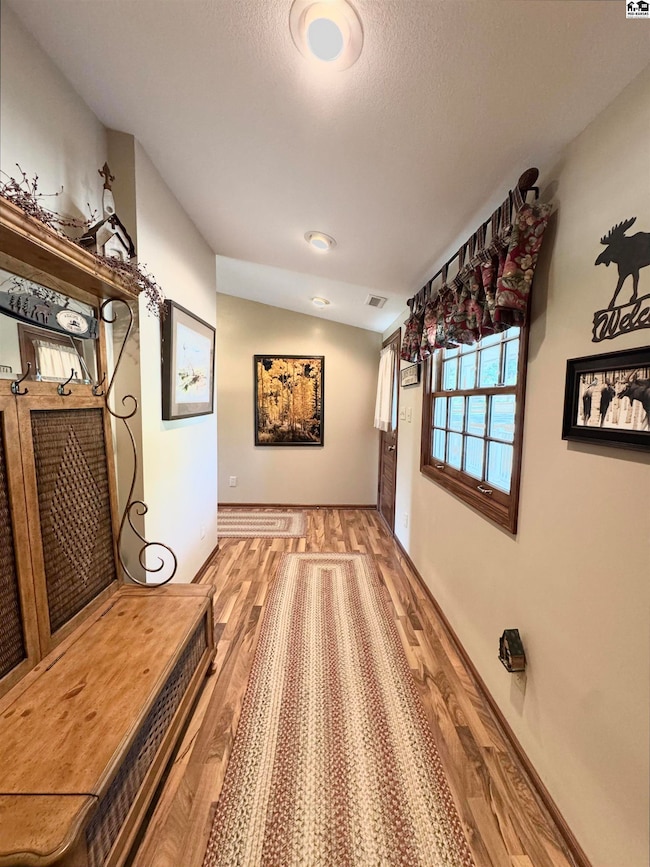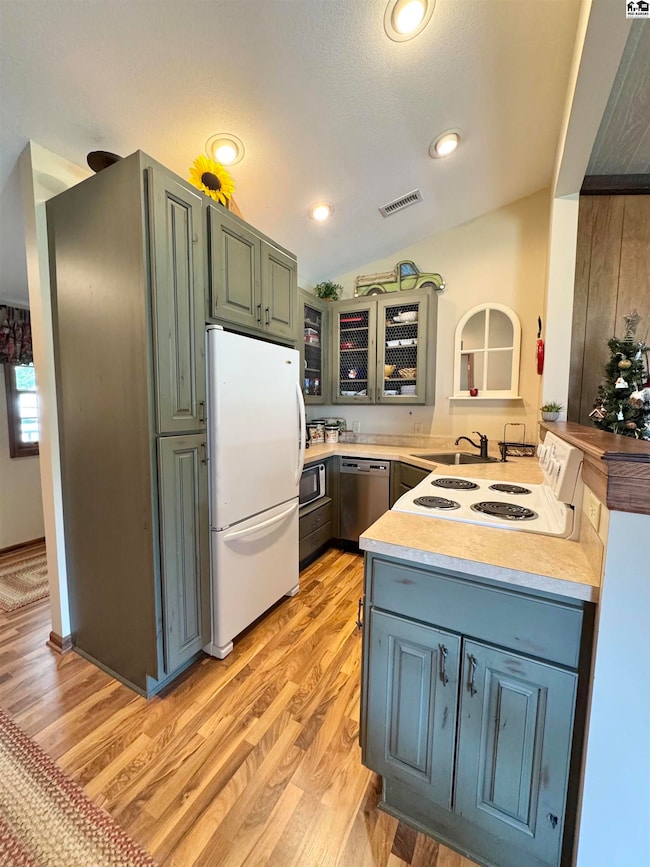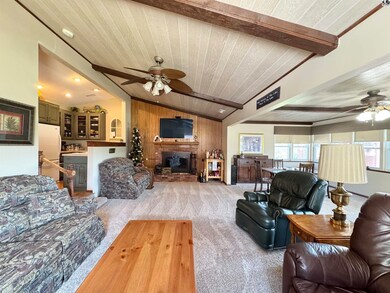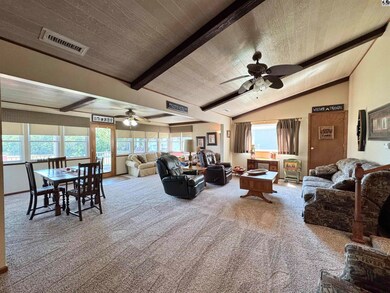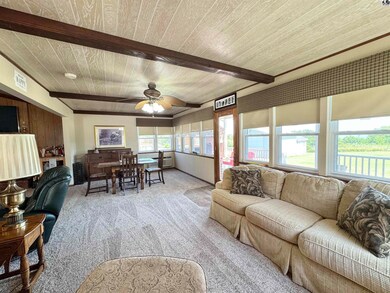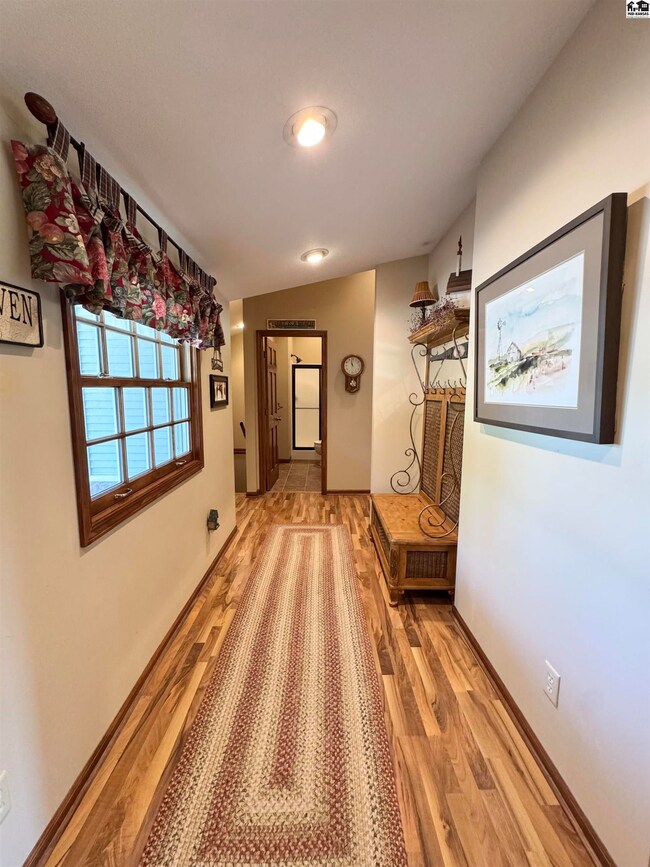54 Yankee Run Rd Geneseo, KS 67444
Estimated payment $1,921/month
Highlights
- Community Lake
- Bonus Room
- Covered Patio or Porch
- Ranch Style House
- Great Room
- Wood Frame Window
About This Home
Turn-Key Cabin on Yankee Run – Kanopolis Lake Views! Enjoy lake life at its finest in this beautifully maintained and move-in ready cabin overlooking the lake on popular Yankee Run. This charming home offers 2 bedrooms, 2 bathrooms, and a partial basement with a bonus room and large storage closet. The main level features an open concept with vaulted ceilings and a spacious living area filled with natural light. The kitchen comes fully equipped with a refrigerator, stove, and dishwasher—everything you need for weekends at the lake or full-time living. The primary bedroom offers a private attached bath and two closets for ample storage. Relax on the covered front porch or take in the scenery from the covered back deck, which includes a built-in grill and outdoor fireplace—ideal for entertaining year-round. A 1-car attached garage and a separate detached garage provide plenty of room for vehicles, fishing boat, and/or lake toys. The circle drive offers convenient access and extra parking. Home has central heat and air and is just around the corner from the boat ramp access/public beach area. Whether you're searching for a weekend getaway or a permanent lakeside retreat, this property is turn-key and ready for you to move in and start enjoying everything Kanopolis Lake has to offer.
Home Details
Home Type
- Single Family
Est. Annual Taxes
- $2,379
Year Built
- Built in 1972
Lot Details
- 0.32 Acre Lot
Home Design
- Ranch Style House
- Ceiling Insulation
- Composition Roof
- Vinyl Siding
Interior Spaces
- Sheet Rock Walls or Ceilings
- Ceiling Fan
- Wood Burning Fireplace
- Single Hung Windows
- Wood Frame Window
- Great Room
- Bonus Room
- Fire and Smoke Detector
Kitchen
- Electric Oven or Range
- Microwave
- Dishwasher
Flooring
- Carpet
- Tile
Bedrooms and Bathrooms
- 2 Main Level Bedrooms
- En-Suite Primary Bedroom
- 2 Full Bathrooms
Laundry
- Laundry on main level
- Electric Dryer
- Washer
Basement
- Partial Basement
- Interior Basement Entry
Parking
- 2 Garage Spaces | 1 Attached and 1 Detached
- Garage Door Opener
Outdoor Features
- Covered Deck
- Covered Patio or Porch
- Storage Shed
Schools
- Ellsworth Elementary And Middle School
- Ellsworth High School
Utilities
- Central Heating and Cooling System
- Gas Water Heater
- Water Softener is Owned
- Septic System
Community Details
- Community Lake
Listing and Financial Details
- Assessor Parcel Number 114-20-0-00-01-010.00-0
Map
Home Values in the Area
Average Home Value in this Area
Tax History
| Year | Tax Paid | Tax Assessment Tax Assessment Total Assessment is a certain percentage of the fair market value that is determined by local assessors to be the total taxable value of land and additions on the property. | Land | Improvement |
|---|---|---|---|---|
| 2025 | $2,863 | $23,529 | $948 | $22,581 |
| 2024 | $2,538 | $23,422 | $851 | $22,571 |
| 2022 | -- | $20,654 | $851 | $19,803 |
| 2021 | -- | $18,400 | $851 | $17,549 |
| 2020 | -- | -- | $607 | $17,218 |
| 2019 | -- | -- | $627 | $16,278 |
| 2018 | -- | -- | $627 | $16,048 |
| 2017 | -- | -- | $627 | $15,415 |
| 2016 | -- | -- | $600 | $15,126 |
| 2015 | -- | -- | $600 | $13,697 |
| 2014 | -- | -- | $600 | $13,230 |
Property History
| Date | Event | Price | List to Sale | Price per Sq Ft |
|---|---|---|---|---|
| 07/10/2025 07/10/25 | For Sale | $325,000 | -- | $219 / Sq Ft |
Purchase History
| Date | Type | Sale Price | Title Company |
|---|---|---|---|
| Deed | $75,000 | -- |
Source: Mid-Kansas MLS
MLS Number: 53026
APN: 114-20-0-00-01-010.00-0
- 501 S Cedar St
- 415 Olaf Ave
- 1403 Derby St
- 111 W 1st St Unit 111.5 W 1st St Apt 1
- 817 W Commercial St
- 630 Whittinghill Ave
- 2363 Chapel Ridge Place
- 822 W Crawford St
- 110 E Beloit Ave
- 2515 S Ohio St
- 821 E Wayne Ave Unit 23
- 815 E Wayne Ave Unit 6
- 1106 Park St
- 423 Putnam Ave
- 321 S Eleventh St
- 673 S 3rd St
- 131 N Santa fe Ave
- 213 S 2nd St Unit 4
- 914 N 12th St
- 1715 N Main St
