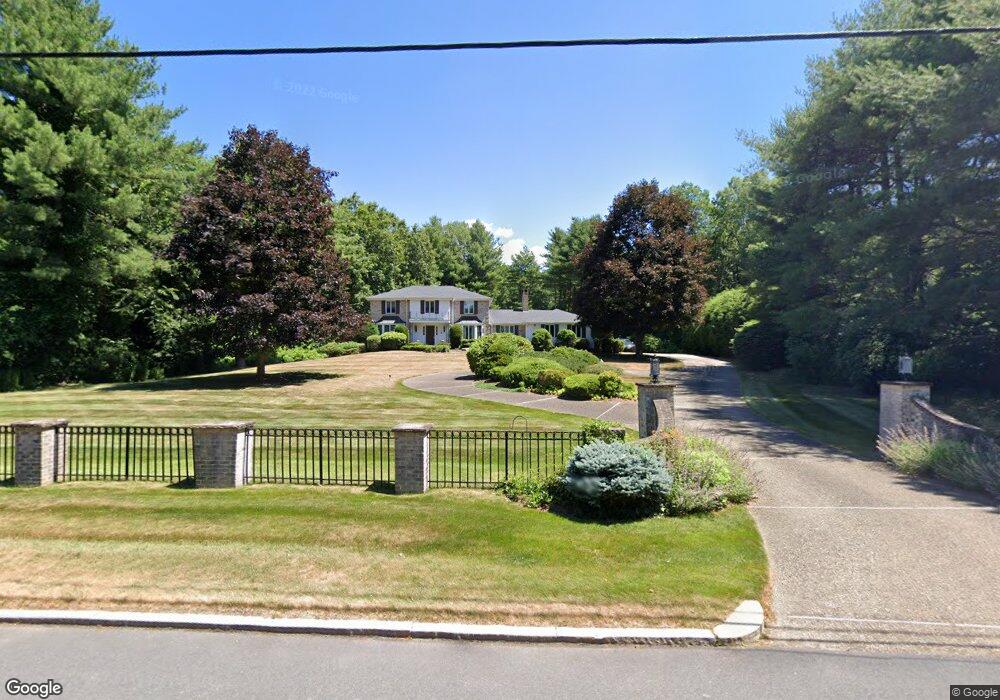Estimated Value: $1,396,000 - $1,537,000
4
Beds
3
Baths
3,194
Sq Ft
$462/Sq Ft
Est. Value
About This Home
This home is located at 54 Yorkshire Rd, Dover, MA 02030 and is currently estimated at $1,475,254, approximately $461 per square foot. 54 Yorkshire Rd is a home located in Norfolk County with nearby schools including Chickering Elementary School, Dover-Sherborn Regional Middle School, and Dover-Sherborn Regional High School.
Ownership History
Date
Name
Owned For
Owner Type
Purchase Details
Closed on
Mar 24, 2005
Sold by
L & C Christie Llc
Bought by
Charles Christie Ret
Current Estimated Value
Purchase Details
Closed on
Nov 15, 2004
Sold by
Christie Nancy J
Bought by
N&C Christie Llc
Create a Home Valuation Report for This Property
The Home Valuation Report is an in-depth analysis detailing your home's value as well as a comparison with similar homes in the area
Home Values in the Area
Average Home Value in this Area
Purchase History
| Date | Buyer | Sale Price | Title Company |
|---|---|---|---|
| Charles Christie Ret | -- | -- | |
| N&C Christie Llc | -- | -- |
Source: Public Records
Tax History Compared to Growth
Tax History
| Year | Tax Paid | Tax Assessment Tax Assessment Total Assessment is a certain percentage of the fair market value that is determined by local assessors to be the total taxable value of land and additions on the property. | Land | Improvement |
|---|---|---|---|---|
| 2025 | $12,755 | $1,131,800 | $682,800 | $449,000 |
| 2024 | $12,083 | $1,102,500 | $682,800 | $419,700 |
| 2023 | $11,813 | $969,100 | $604,900 | $364,200 |
| 2022 | $11,570 | $931,600 | $604,900 | $326,700 |
| 2021 | $11,566 | $897,300 | $583,100 | $314,200 |
| 2020 | $11,521 | $897,300 | $583,100 | $314,200 |
| 2019 | $11,602 | $897,300 | $583,100 | $314,200 |
| 2018 | $11,406 | $888,300 | $587,400 | $300,900 |
| 2017 | $10,525 | $806,500 | $496,000 | $310,500 |
| 2016 | $10,388 | $806,500 | $496,000 | $310,500 |
| 2015 | $9,938 | $782,500 | $472,000 | $310,500 |
Source: Public Records
Map
Nearby Homes
- 8 Greystone Rd
- 67 Farm St
- 211 Eliot St
- 18 Phillips Pond Rd
- 15 Wyndemere Ln
- 104 Glen St
- 91 Glen St
- 189 Eliot St
- 114 Farm St
- 104 Eliot St
- 65 Farm Road Lot 6
- 16 Wayside Rd Unit 14
- 39 Davis Brook Dr
- 83 Eliot St
- 94 Woodland St
- 2 Partridge Hill Rd
- 7 Allison Way Unit 7
- 29 Water St
- 10 Sundance Way
- 161 Farm St
- 56 Yorkshire Rd
- 50 Yorkshire Rd
- 14 Sherbrooke Dr
- 16 Sherbrooke Dr
- 12 Sherbrooke Dr
- 34 Yorkshire Rd
- 47 Yorkshire Rd
- 49 Yorkshire Rd
- 51 Yorkshire Rd
- 10 Sherbrooke Dr
- 28 Yorkshire Rd
- 45 Yorkshire Rd
- 38 Yorkshire Rd
- 67-68 Yorkshire Rd
- 9 Sherbrooke Dr
- 11 Sherbrooke Dr
- 60 Yorkshire Rd
- 8 Sherbrooke Dr
- 43 Yorkshire Rd
- 7 Sherbrooke Dr
