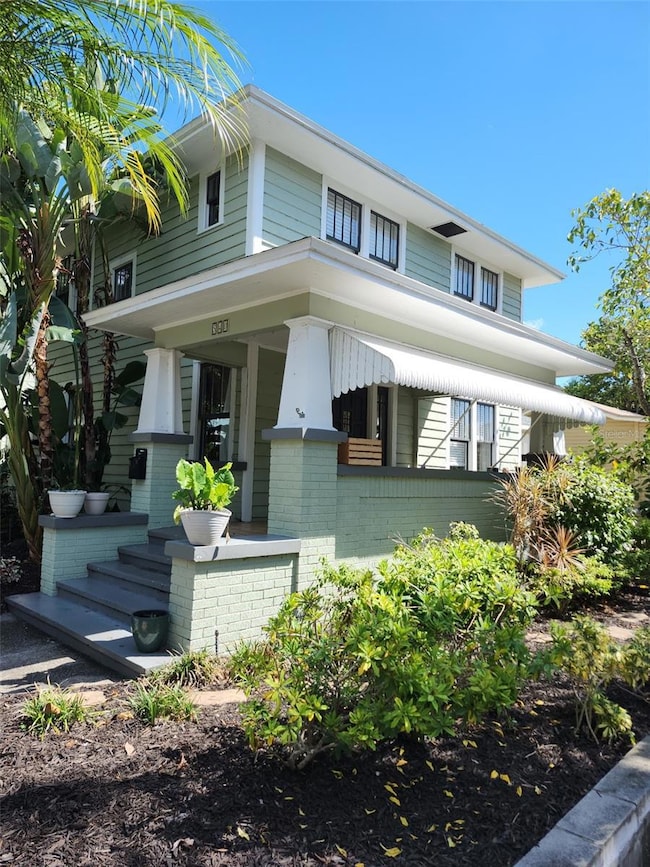540 11th Ave N Saint Petersburg, FL 33701
Uptown NeighborhoodEstimated payment $7,896/month
Highlights
- No HOA
- Built-In Features
- Central Heating and Cooling System
- St. Petersburg High School Rated A
- Courtyard
- 1 Car Garage
About This Home
Great property for investment or to make your own and have great income producing units. Located in the Historic Uptown and very close to Downtown St Petersburg. There are two buildings located on this tropically landscaped lot. The property consists of a 3 Bed, 1-1/2 Bath stand-alone home in the front that is 1,152 SF. Plus a one car garage with washer and dryer hook up. A beautiful, covered porch with Cuban tile, decorative original hardwood floors, built-ins, pantry, and an outdoor courtyard space located between the 2 buildings. The second building is a duplex. The upper unit (532) is 1,055 SF with 2 or 3 Bedrooms, 1 Bath. It has large living and dining area, Crown molding, and granite counters The Lower Unit (534) is 870 SF with 2 Bedrooms, 1 Bath with an enclosed porch that can be a den or a home office. There are wood floors throughout, granite counters and a claw foot tub. Both units have inside laundry. A great benefit is that a new roof was installed June of 2022 on the back building and a new roof installed on Main house and in December of 2024. This is a tenant occupied property so please do not approach the residence living at the house
Listing Agent
RENTICR REALTY Brokerage Phone: 727-251-9013 License #3100692 Listed on: 09/29/2025
Property Details
Home Type
- Multi-Family
Est. Annual Taxes
- $15,909
Year Built
- Built in 1925
Parking
- 1 Car Garage
Home Design
- Triplex
- Frame Construction
- Shingle Roof
Interior Spaces
- 3,077 Sq Ft Home
- Built-In Features
- Decorative Fireplace
- Crawl Space
- Laundry in Garage
Bedrooms and Bathrooms
- 7 Bedrooms
- 4 Bathrooms
Utilities
- Central Heating and Cooling System
- Cooling System Mounted To A Wall/Window
Additional Features
- Courtyard
- 4,800 Sq Ft Lot
Listing and Financial Details
- Visit Down Payment Resource Website
- Tax Lot 14
- Assessor Parcel Number 18-31-17-01872-000-0140
Community Details
Overview
- No Home Owners Association
- 2 Buildings
- 3 Units
- Avocado Sub Subdivision
Building Details
- Gross Income $76,694
Map
Home Values in the Area
Average Home Value in this Area
Property History
| Date | Event | Price | List to Sale | Price per Sq Ft | Prior Sale |
|---|---|---|---|---|---|
| 11/02/2025 11/02/25 | Price Changed | $1,100,000 | -11.9% | $357 / Sq Ft | |
| 09/26/2025 09/26/25 | For Sale | $1,249,000 | +24.9% | $406 / Sq Ft | |
| 06/03/2022 06/03/22 | Sold | $1,000,000 | +0.5% | $325 / Sq Ft | View Prior Sale |
| 05/05/2022 05/05/22 | Pending | -- | -- | -- | |
| 04/28/2022 04/28/22 | For Sale | $995,000 | -- | $323 / Sq Ft |
Source: Stellar MLS
MLS Number: TB8430796
APN: 18-31-17-01872-000-0140
- 526 Kirkwood Terrace N
- 937 5th St N
- 525 9th Ave N Unit 2
- 924 Dartmoor St N
- 941 Granville Ct N
- 914 Dartmoor St N
- 421 10th Ave N
- 718 12th Ave N
- 701 12th Ave N
- 1038 Crescent Lake Dr N
- 717 12th Ave N
- 316 11th Ave N
- 457 8th Ave N
- 787 12th Ave N
- 1115 Highland St N
- 815 8th St N
- 725 8th St N
- 720 15th Ave N
- 719 8th St N
- 723 7th Ave N
- 625 Kirkwood Terrace N
- 1032 Granville Ct N Unit 1
- 511 12th Ave N
- 819 6th St N Unit 3
- 543 13th Ave N Unit 1/2
- 769 Kirkwood Terrace N
- 1022 8th St N Unit Cottage
- 809 10th Ave N Unit 4
- 809 10th Ave N Unit 1
- 809 10th Ave N Unit 2
- 809 10th Ave N Unit 7
- 809 10th Ave N Unit 6
- 809 10th Ave N Unit 5
- 809 10th Ave N Unit 3
- 914 8th St N Unit STUDIO
- 914 8th St N
- 727 Dartmoor St N Unit 1/2 Upper
- 618 7th Ave N Unit A
- 708 Grove St N
- 460 15th Ave N







