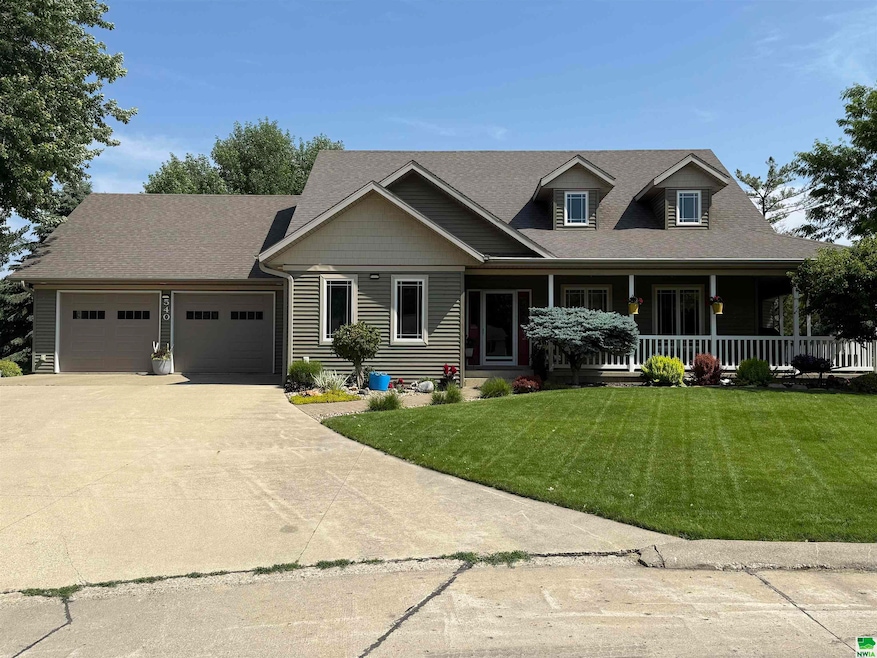540 6th St NW Sioux Center, IA 51250
Estimated payment $2,999/month
Highlights
- Vaulted Ceiling
- Ranch Style House
- Cul-De-Sac
- Sioux Center Middle School Rated 9+
- Breakfast Area or Nook
- 4 Car Attached Garage
About This Home
Tucked in a quiet cul-de-sac with a pristine lawn and meticulously maintained landscaping, this move-in-ready Sioux Center home is sure to impress. Step inside to a space that radiates comfort, calm, and fresh updates throughout. The main floor welcomes you with a spacious living room centered around a cozy fireplace—perfect for relaxing evenings. The kitchen is both stylish and functional, featuring an eat-at island, new countertops and backsplash, updated flooring, fresh paint, and a charming breakfast nook surrounded by windows with access to a composite wraparound porch. Enjoy hosting gatherings in the formal dining room, highlighted by natural light, a detailed tray ceiling, and new flooring. The primary suite offers ample space, dual closets, and a private full bath for your convenience. A thoughtfully designed main floor laundry area includes cabinets, countertop space, a sink, and an additional closet. Need a work-from-home option? The main floor office with French doors, large windows, and a peaceful setting offers the ideal workspace. Downstairs, the finished basement features a generous living area, two additional bedrooms with garden-view windows and shiplap accents, a full bath, and plenty of functional closet space. The oversized garage is a standout—complete with epoxy floors, drains, custom cabinetry, and a convenient service entrance to the basement. Enjoy outdoor serenity in the beautifully landscaped backyard—an ideal setting for relaxing or entertaining.
Home Details
Home Type
- Single Family
Est. Annual Taxes
- $5,924
Year Built
- Built in 2004
Lot Details
- 0.43 Acre Lot
- Cul-De-Sac
- Sprinkler System
- Landscaped with Trees
Parking
- 4 Car Attached Garage
- Garage Door Opener
- Driveway
Home Design
- Ranch Style House
- Poured Concrete
- Shingle Roof
- Vinyl Siding
Interior Spaces
- Vaulted Ceiling
- Gas Fireplace
- Entrance Foyer
- Living Room
- Dining Room
- Luxury Vinyl Tile Flooring
- Fire and Smoke Detector
- Laundry on main level
Kitchen
- Breakfast Area or Nook
- Eat-In Kitchen
- Kitchen Island
Bedrooms and Bathrooms
- 3 Bedrooms
- En-Suite Primary Bedroom
- 2 Bathrooms
Finished Basement
- Basement Fills Entire Space Under The House
- Bedroom in Basement
- Finished Basement Bathroom
Outdoor Features
- Covered Deck
Schools
- Sioux Center Elementary And Middle School
- Sioux Center High School
Utilities
- Forced Air Heating and Cooling System
- Water Softener is Owned
- Internet Available
Listing and Financial Details
- Assessor Parcel Number 1605201014
Map
Home Values in the Area
Average Home Value in this Area
Tax History
| Year | Tax Paid | Tax Assessment Tax Assessment Total Assessment is a certain percentage of the fair market value that is determined by local assessors to be the total taxable value of land and additions on the property. | Land | Improvement |
|---|---|---|---|---|
| 2024 | $5,924 | $394,590 | $30,250 | $364,340 |
| 2023 | $5,964 | $394,590 | $30,250 | $364,340 |
| 2022 | $5,948 | $336,510 | $30,250 | $306,260 |
| 2021 | $5,616 | $333,100 | $30,250 | $302,850 |
| 2020 | $5,616 | $300,650 | $30,250 | $270,400 |
| 2019 | $5,412 | $280,900 | $22,650 | $258,250 |
| 2018 | $5,066 | $280,900 | $22,650 | $258,250 |
| 2017 | $5,066 | $280,900 | $22,650 | $258,250 |
| 2014 | $4,780 | $258,440 | $0 | $0 |
Property History
| Date | Event | Price | Change | Sq Ft Price |
|---|---|---|---|---|
| 06/18/2025 06/18/25 | For Sale | $470,000 | -- | $140 / Sq Ft |
Purchase History
| Date | Type | Sale Price | Title Company |
|---|---|---|---|
| Interfamily Deed Transfer | -- | None Available | |
| Warranty Deed | -- | None Available |
Mortgage History
| Date | Status | Loan Amount | Loan Type |
|---|---|---|---|
| Previous Owner | $68,000 | New Conventional | |
| Previous Owner | $25,000 | Credit Line Revolving |
Source: Northwest Iowa Regional Board of REALTORS®
MLS Number: 829146
APN: 16-05-201-014
- 254 7th St NE
- 403 2nd Ave SE
- 1192 4th Ave NE
- 14 9th St SE
- 1647 7th Ave SE
- 528 5th Ave SE
- 522 6th St SE
- 720 12th St NE Unit 8
- 1130 1st Ave SE
- 1136 13th St NE
- 1558 11th Ave NE
- 1328 1st Ave SE
- 544 13th Street Cir SE
- 1651 5th Ave SE
- 473 14th St SE
- 573 14th St SE
- 925 Sunrise Trail
- 1351 13th Ave SE
- 716 18th St SE
- 2051 Riviera Rd







