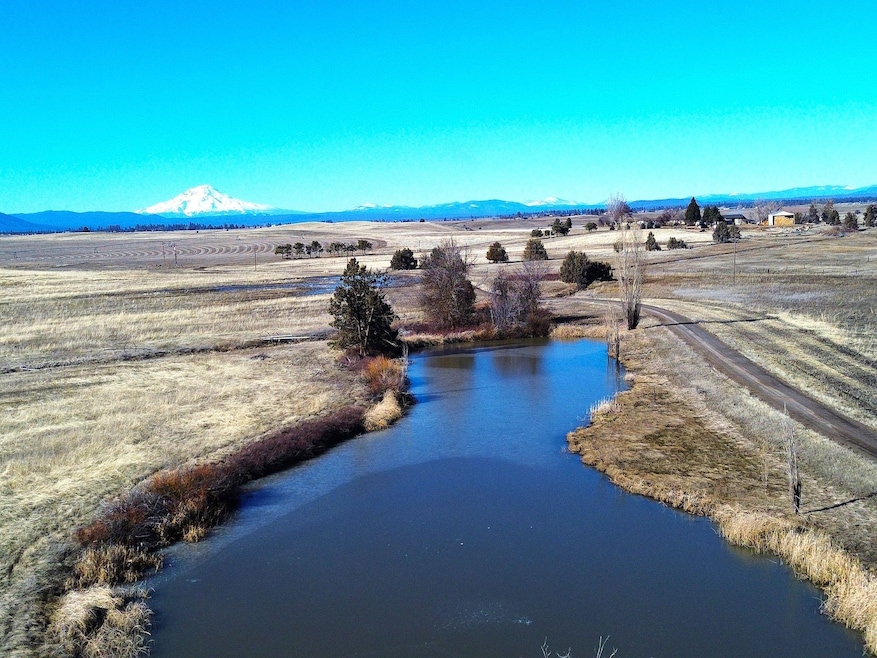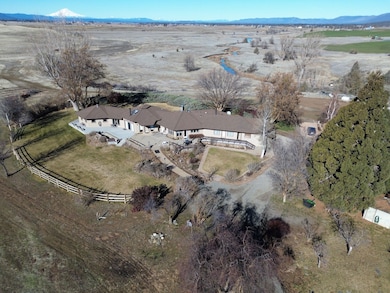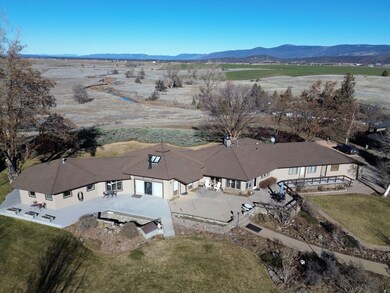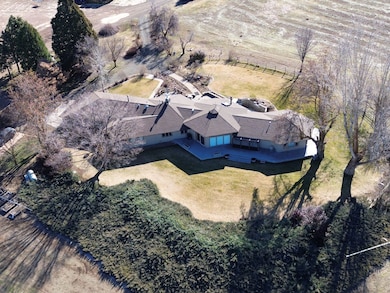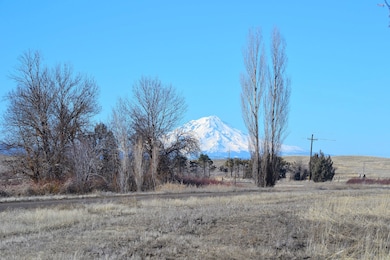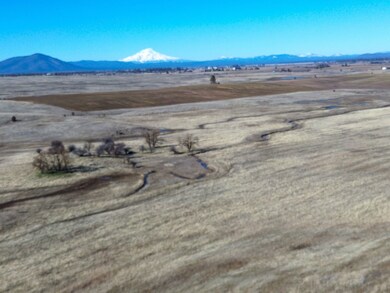
540-775 Pittville Rd McArthur, CA 96056
Estimated payment $9,265/month
About This Lot
When looking for a hay ranch, it’s all about the land and water. Then add a spectacular home, guest house, shop and hay barn, you can be confident you’re looking at a winner. This 295-acre ranch sits on the south end of the beautiful Fall River Valley. Boasting 233 farmable acres, some irrigated from 2 ag wells, and some dry land farming. The setting is gorgeous, with Beaver Creek running along a portion of the property, stunning views of Mt. Shasta, Mt Lassen and valley. The home is a masterpiece inspired by Frank Lloyd Wright. A lot of creativity went into the design so that every room has a view with unique angles and peaks throughout. Spacious patios and decks are perfect for entertaining, family parties or just soaking up the sun and beauty surrounding you. And to top it all off, privacy is a wonderful addition to this amazing offeringProperty Highlights:DETAILS: 540-775 Pittville Road, McArthur, CA 96056 Lassen County – APN 013-100-018 – 135.2 acres Home, guest house, shop and pole barn are in Lassen County. Shasta County – APN 018-310-012 – 160 acres FARMGROUND: 44 acres under pivot. 26 acres irrigated by wheel line. 50 acres in the lower field is now dry land but was irrigated by wheel line in the past. Could be again. 113 acres in upper field is dry land farming 2 – ag wells. Tied together with underground mainline SHOP: 2650 +/- sq ft shop, concrete floor, storage area and dog kennel 2 – large sliding metal doors Built in work benches, 220 power Office with tile floor opens to guest house. POLE BARN: 118 X 45 metal pole barn enclosed on two sides, built in 2018 HOME: The home has a center, which is the heart of the home, an east wing and a west wing, Built in 1976 3208 +/- sq ft with 4 bedrooms and 4 baths HEART OF HOME: Main entry into living room, with a unique blue tile pot belly design wood stove, tile flooring, wet bar, floor to ceiling windows and skylight. Opens to the Vista room, west wing and family room. Vista Room features wood flooring, full wall of floor to ceiling windows with two sliders to back deck capturing a stunning view of Mt. Shasta. Side door leads to sunroom. Vista room also has two glass doors opening to family room. Living room and vista room can be separated by unique accordion sliding panels. Both rooms are under a vaulted octagon wood celling. Family room is an open space with kitchen, dining area and lounge. Wood burning insert in wood and tile hearth plus gas stove on tile hearth. (can also accommodate a pellet stove) New luxury vinyl flooring. Remodeled kitchen is a delight, bright and airy. European finish thermofoil cabinets with under cabinet lighting, most have clouded glass fronts, quartz counters, all stainless appliances including 3 door refrigerator with ice and water dispenser, dishwasher, 6 burner gas range with electric oven, side warming door, built in microwave and under counter pull out garbage drawer. Pantry with accordion doors. Kitchen flows to dining area and into lounge with built in shelving and bookcase. Glass door opens to huge concrete patio and decking. WEST WING: This is the master suite wing. First entering an office with wood flooring, built in cabinets and bookshelves. Sliding door opens to master bedroom with a magnificent view of Mt. Shasta. Vaulted wood ceiling, tile flooring, monitor heater on tile hearth. Glass door opening to deck. There are 5 closets, a stack washer dryer unit plus an additional linen closet. Two baths, one with bathtub and one with shower. Both have toilet alcove, dressing areas, vanity with tile counter and hexagon shaped sinks. There is a passthrough between baths. EAST WING: This wing has the additional bedrooms, guest suite, second office, laundry and two car garage. Wood flooring. Enter from the family room. First bedroom can be accessed from family room or east wing hallway. Features two walls of built in bookshelves, closet, carpet flooring and view of side yard and Mt. Shasta. Second bedroom is a bit smaller, closet and carpet flooring. Remodeled bath has large tile shower, tile flooring, vanity with single sink and granite counter. Linin cupboard and drawers. Large second office, monitor heater on tile hearth, carpet flooring, built in desk, shelving and drawers. Built in display case and counter. Window seats with amazing view. Laundry room with storage cabinets. Second door in laundry goes into storage and part of the water system bladder tank set up. Also, main power breaker panel box. Guest suite is at the end of the hall, with glass exterior door to side deck. Tile flooring, tile hearth with gas stove (not working) two closets and beautiful view. Guest bath has shower, single sink and linen closet. Guest suite can be closed off for privacy. Two car garage with concrete floor and exterior concrete apron. Opens to east wing hall. Two electric garage doors and 2 side doors. ADDITIONAL HOME FEATURES: There are two heating and air units, first unit services the west wing, living room and vista room. Second unit services the family room and east wing. Three hot water heaters, two on demand. Guest suit has regular hot water heater. The home was freshly painted in the spring of 2024. The composition roof appears to be in good condition. Age is estimated to be over 20 years. Security cameras. There are concrete steps to a trex deck that flows to the large concrete patio and front entry. The trex deck walkway continues around the home to the back deck, with long stairs to back lawn. Then continues to the paver block patio plumbed for a hot tub jacuzzi with power and water. Electric roll out shade cover awning over living room window area. Beautiful landscaping, lilac, roses, peonies, lavender and more. All landscaping on automatic underground water system. Wood rail decorative fence. Lava rock feature with small waterfall that flowed into a dipping pool. This feature is not in working order. Hopefully the new owner can create something that suits their needs. Concrete RV pad with power and water. Some furnishings may be included in sale. To be determined. All monitor heaters are run off propane. Two propane tanks on property. GUEST HOUSE: The Two-story guest house is attached to the shop, under the same roof. Estimated to be under 1000 sf. Two exterior doors and one door that opens to shop office. (which was also used as a bunk room at one time). Features a living area with monitor heater, kitchen with eating space. Tile counters, dishwasher, electric range and refrigerator. Bath with single sink and shower. Tile flooring in kitchen and bath. Luxury vinyl in living area. Some trim work is needed. Upstairs sleeping loft with carpet flooring. Washer dryer hookups in shop water heater room. ADDITIONAL PROPERTY INFORMATION: Solar panels service the home, guest house and shop electric. The pump house is insulated with concrete floor and holds water pressure system, water softener unit (working, but not in use) and solar electric components. Multiple water spickets on home and around property. On demand Generac 2000 series generator on concrete pad. The ranch is fully fenced, but the owner does not run livestock. The ranch is not in the Williamson Act.
California Properties
Listed on: 06/23/2025

Property Details
Property Type
- Land
Est. Annual Taxes
- $11,489
Utilities
- Gas Available
- Well
Additional Features
- Current uses include row crop
- 4 Bedrooms
Map
Home Values in the Area
Average Home Value in this Area
Tax History
| Year | Tax Paid | Tax Assessment Tax Assessment Total Assessment is a certain percentage of the fair market value that is determined by local assessors to be the total taxable value of land and additions on the property. | Land | Improvement |
|---|---|---|---|---|
| 2024 | $11,489 | $1,065,374 | $422,544 | $642,830 |
| 2023 | $11,334 | $1,044,485 | $414,259 | $630,226 |
| 2022 | $11,007 | $1,024,006 | $406,137 | $617,869 |
| 2021 | $10,761 | $1,003,928 | $398,174 | $605,754 |
| 2020 | $10,778 | $993,635 | $394,092 | $599,543 |
| 2019 | $10,356 | $974,153 | $386,365 | $587,788 |
| 2018 | $10,771 | $955,053 | $378,790 | $576,263 |
| 2017 | $10,048 | $936,327 | $371,363 | $564,964 |
| 2016 | $9,934 | $913,357 | $362,253 | $551,104 |
| 2015 | $9,506 | $884,179 | $358,613 | $525,566 |
| 2014 | $8,932 | $823,722 | $351,589 | $472,133 |
Property History
| Date | Event | Price | Change | Sq Ft Price |
|---|---|---|---|---|
| 07/18/2025 07/18/25 | Pending | -- | -- | -- |
| 07/01/2025 07/01/25 | Price Changed | $1,500,000 | -9.1% | $468 / Sq Ft |
| 04/17/2025 04/17/25 | Price Changed | $1,650,000 | -10.8% | $514 / Sq Ft |
| 01/21/2025 01/21/25 | For Sale | $1,850,000 | +125.6% | $577 / Sq Ft |
| 03/12/2013 03/12/13 | Sold | $820,000 | -0.5% | $256 / Sq Ft |
| 02/15/2013 02/15/13 | Pending | -- | -- | -- |
| 04/29/2012 04/29/12 | For Sale | $824,000 | -- | $257 / Sq Ft |
Purchase History
| Date | Type | Sale Price | Title Company |
|---|---|---|---|
| Grant Deed | -- | None Listed On Document | |
| Grant Deed | $820,000 | First American Title Company | |
| Interfamily Deed Transfer | -- | Chicago Title Co | |
| Interfamily Deed Transfer | -- | Chicago Title Co | |
| Interfamily Deed Transfer | -- | -- |
Mortgage History
| Date | Status | Loan Amount | Loan Type |
|---|---|---|---|
| Previous Owner | $250,000 | Credit Line Revolving | |
| Previous Owner | $59,500 | Unknown | |
| Previous Owner | $101,000 | Credit Line Revolving | |
| Previous Owner | $229,000 | New Conventional | |
| Previous Owner | $189,450 | Unknown | |
| Previous Owner | $100,000 | Credit Line Revolving |
Similar Property in McArthur, CA
- 541-105 Pittville Rd
- 544-900 River View Rd
- 26567 Crabill Ln
- 644-705 Pit River Canyon Rd
- 25695 Yale Ln
- 45517 Pittville Rd
- 0 No Name Unit NS24167992
- 0 No Name Unit NS24168001
- 0 Sunset Ln Unit 21-5625
- 0 Old Highway Rd
- 27196 Pittville Totten Rd
- 44991 State Highway 299e
- 45258 State Highway 299 E
- 45258 California 299
- 45264 State Highway 299e
- 547-705 Old Highway Rd
- 25965 Circle Bell Rd
- 0 Highway 299 Unit 223045794
- 43222 State Highway 299e
- 43192 River St
