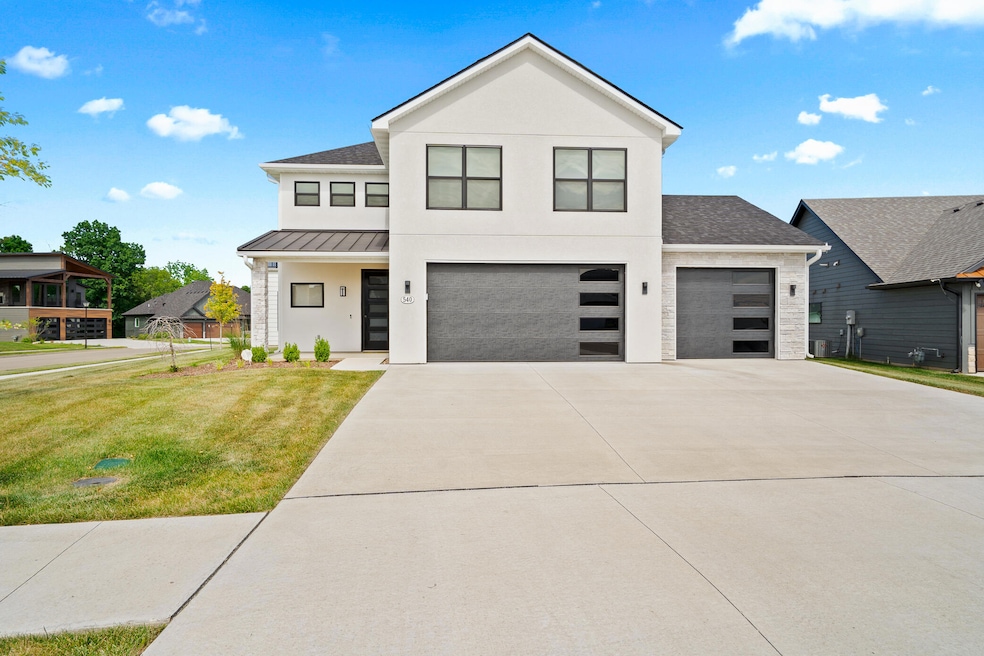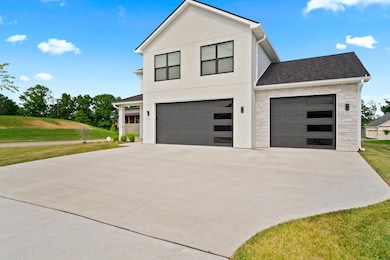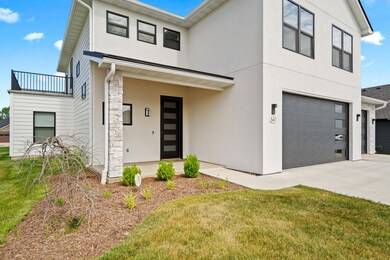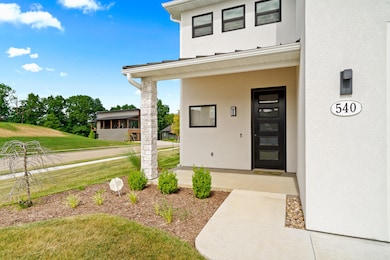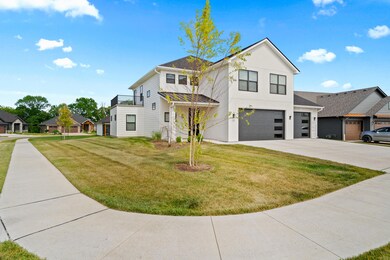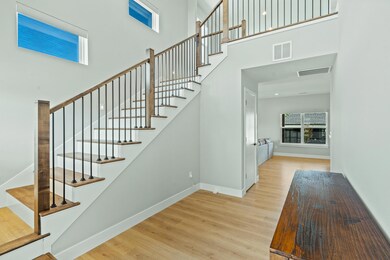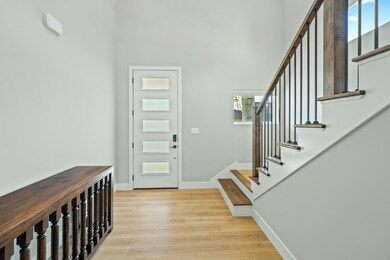540 Angels Rest Way Columbia, MO 65203
Estimated payment $3,221/month
Highlights
- Contemporary Architecture
- Mud Room
- Covered Patio or Porch
- Paxton Keeley Elementary School Rated A-
- Quartz Countertops
- Walk-In Pantry
About This Home
Welcome home! This contemporary home has an open floor plan, soapstone quartz counter tops, large walk in pantry, rooftop patio with gorgeous views, oversized 3 car garage with plug in for an electric car, mud room with storage, electric fireplace, built in's, upper level office space with bar and wine/beverage fridge, corner lot & so much more! Sellers have installed custom shades (with blackout shades for the bedrooms) throughout, a whole home water purification and reverse osmosis system, and a security system. Neighborhood adjoins hiking trails and common space. TV's, washer and dryer all convey with the sale and are less than 5 years old.
Home Details
Home Type
- Single Family
Est. Annual Taxes
- $5,026
Year Built
- Built in 2021
Lot Details
- West Facing Home
- Sprinkler System
HOA Fees
- $29 Monthly HOA Fees
Parking
- 3 Car Attached Garage
- Garage Door Opener
Home Design
- Contemporary Architecture
- Concrete Foundation
- Slab Foundation
- Poured Concrete
- Architectural Shingle Roof
- Synthetic Stucco Exterior
- Stone Veneer
Interior Spaces
- 2,372 Sq Ft Home
- 2-Story Property
- Wet Bar
- Bar
- Paddle Fans
- Electric Fireplace
- Window Treatments
- Mud Room
- Living Room with Fireplace
- Combination Kitchen and Dining Room
- Dryer
Kitchen
- Walk-In Pantry
- Gas Range
- Dishwasher
- Kitchen Island
- Quartz Countertops
- Disposal
Flooring
- Laminate
- Ceramic Tile
Bedrooms and Bathrooms
- 3 Bedrooms
- Walk-In Closet
- Bathroom on Main Level
- Shower Only
Home Security
- Home Security System
- Fire and Smoke Detector
Outdoor Features
- Balcony
- Covered Patio or Porch
Schools
- Mary Paxton Keeley Elementary School
- Smithton Middle School
- Hickman High School
Utilities
- Forced Air Heating and Cooling System
- Heating System Uses Natural Gas
- Water Softener is Owned
- High Speed Internet
- Cable TV Available
Community Details
- $500 Initiation Fee
- Built by Petersheim Custom
- Breckenridge Park Subdivision
Listing and Financial Details
- Assessor Parcel Number 1640200080560001
Map
Home Values in the Area
Average Home Value in this Area
Tax History
| Year | Tax Paid | Tax Assessment Tax Assessment Total Assessment is a certain percentage of the fair market value that is determined by local assessors to be the total taxable value of land and additions on the property. | Land | Improvement |
|---|---|---|---|---|
| 2025 | $5,026 | $82,251 | $13,072 | $69,179 |
| 2024 | $5,026 | $71,839 | $13,072 | $58,767 |
| 2023 | $4,986 | $71,839 | $13,072 | $58,767 |
| 2022 | $4,790 | $69,084 | $13,072 | $56,012 |
| 2021 | $908 | $13,072 | $13,072 | $0 |
| 2020 | $482 | $6,536 | $6,536 | $0 |
| 2019 | $482 | $6,536 | $6,536 | $0 |
| 2018 | $485 | $0 | $0 | $0 |
Property History
| Date | Event | Price | List to Sale | Price per Sq Ft | Prior Sale |
|---|---|---|---|---|---|
| 08/08/2025 08/08/25 | For Rent | $2,600 | 0.0% | -- | |
| 05/17/2025 05/17/25 | For Sale | $524,500 | 0.0% | $221 / Sq Ft | |
| 01/08/2024 01/08/24 | Rented | $2,400 | 0.0% | -- | |
| 12/27/2023 12/27/23 | Under Contract | -- | -- | -- | |
| 12/06/2023 12/06/23 | For Rent | $2,400 | +9.1% | -- | |
| 07/30/2022 07/30/22 | Off Market | $2,200 | -- | -- | |
| 07/29/2022 07/29/22 | Rented | $2,200 | 0.0% | -- | |
| 07/11/2022 07/11/22 | For Rent | $2,200 | 0.0% | -- | |
| 08/20/2021 08/20/21 | Sold | -- | -- | -- | View Prior Sale |
| 08/02/2021 08/02/21 | Pending | -- | -- | -- | |
| 03/19/2021 03/19/21 | For Sale | $479,000 | +593.0% | $218 / Sq Ft | |
| 10/02/2020 10/02/20 | Sold | -- | -- | -- | View Prior Sale |
| 08/13/2020 08/13/20 | Pending | -- | -- | -- | |
| 02/07/2018 02/07/18 | For Sale | $69,120 | -- | $32 / Sq Ft |
Purchase History
| Date | Type | Sale Price | Title Company |
|---|---|---|---|
| Warranty Deed | -- | Boone Central Title Company | |
| Warranty Deed | -- | Boone Central Title Company |
Mortgage History
| Date | Status | Loan Amount | Loan Type |
|---|---|---|---|
| Previous Owner | $335,750 | Future Advance Clause Open End Mortgage |
Source: Columbia Board of REALTORS®
MLS Number: 427189
APN: 16-402-00-08-056-00
- 5304 Whitefish Dr
- 613 Red Feather Ct
- 515 Red Feather Ct
- The Serengeti - Walkout Foundation Plan at Breckenridge Park - Nature Series
- The Indigo - Walkout Foundation Plan at Breckenridge Park - Nature Series
- The Sunbury - Walkout Plan at Breckenridge Park - Parkside Series
- The Forest - Walkout Foundation Plan at Breckenridge Park - Nature Series
- The Becket - Walkout Plan at Breckenridge Park - Parkside Series
- The Palmetto - Walkout Foundation Plan at Breckenridge Park - Nature Series
- The Stetson - Walkout Plan at Breckenridge Park - Parkside Series
- The Weston - Walkout Plan at Breckenridge Park - Parkside Series
- The Mercer - Walkout Plan at Breckenridge Park - Parkside Series
- The Geneva - Walkout Foundation Plan at Breckenridge Park - Nature Series
- The Caldwell - Walkout Plan at Breckenridge Park - Parkside Series
- The Sheldon - Walkout Plan at Breckenridge Park - Parkside Series
- The Oakdale - Walkout Plan at Breckenridge Park - Parkside Series
- The Rybrook - Walkout Plan at Breckenridge Park - Parkside Series
- 717 Angels Rest Way
- 5409 Doublejack Ct
- 5412 Briar Rose Ct
- 5109 Lake Trout Ct
- 5115 W Georgetown Dr Unit A
- 4500 Weybridge Dr
- 4804 Cedar Coals Ct
- 3690 W Broadway
- 3601 W Broadway
- 4303 Cheryl Ct Unit 4305
- 2101 Corona Rd Unit 209
- 2101 Corona Rd
- 2100 Corona Rd Unit 101
- 2100 Corona Rd
- 1305 Jake Ln
- 2801 W Broadway Unit G4
- 3612 Zinnia Dr
- 3608 Teakwood Dr
- 3504 Zinnia Dr
- 3403 Westwind Dr Unit A
- 2401 W Broadway
- 4320 W Brookview Ct
- 1417-1417 Barnwood Dr Unit 1415
