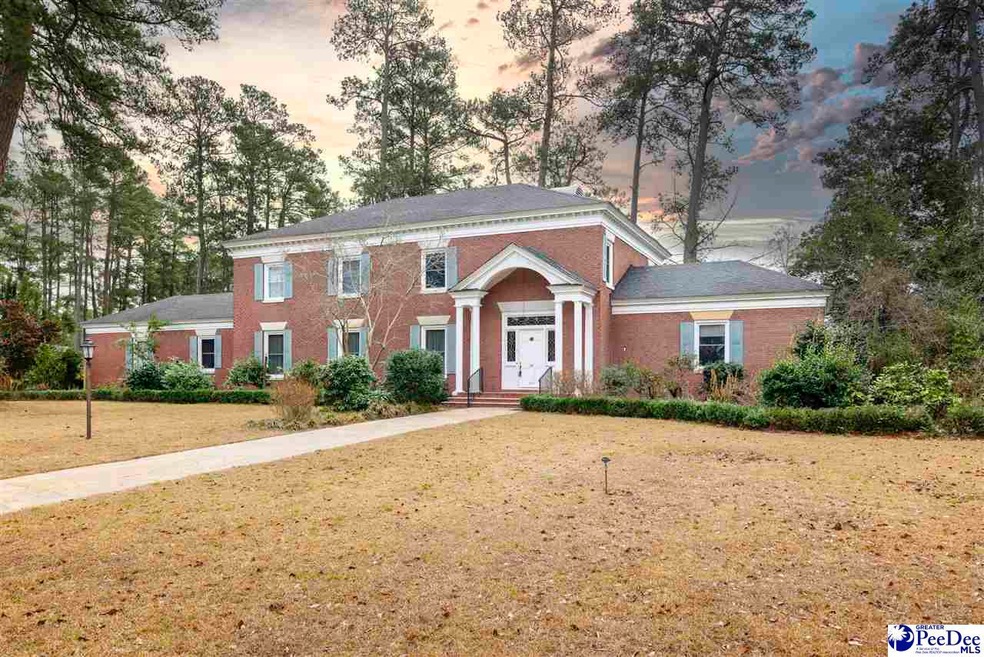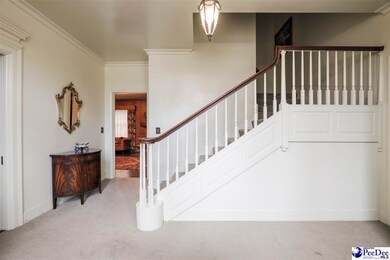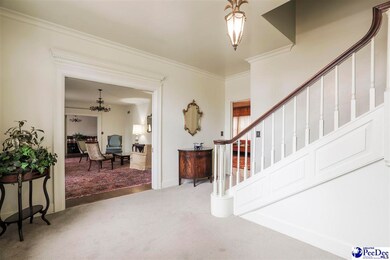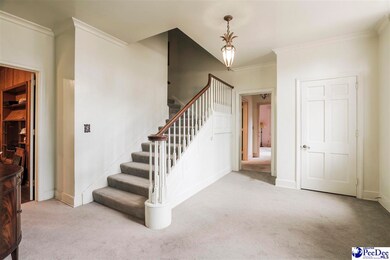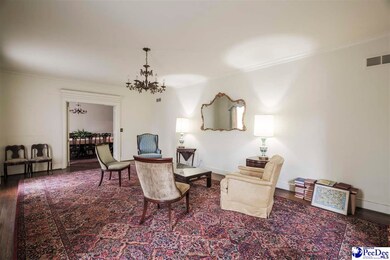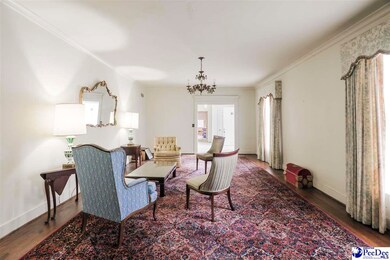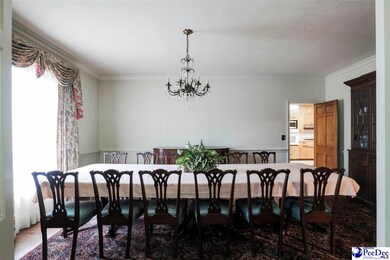
540 Azalea Ln Florence, SC 29501
Forest Hills NeighborhoodHighlights
- Traditional Architecture
- Main Floor Primary Bedroom
- Separate Formal Living Room
- Wood Flooring
- Attic
- 3-minute walk to Lucas Park
About This Home
As of April 2025With classic architectural lines and good solid bones, this elegant 6-bedroom brick home, located in the heart of Florence’s coveted Forest Hills neighborhood, is ready for its second act. The handsome 4,900-square-foot home was built in 1958 and features hardwood floors everywhere from the spacious living spaces to the large, contemporary-sized bedrooms. The kitchen as well as the existing 3.5 bathrooms need some TLC to bring them into the 21st century, but this special property has potential to spare. Highlights include a detached mother-in-law suite and large gracious porch that overlooks the home’s mature yard. The lush one-acre lot is brimming with heirloom camellias, banks of well-established hydrangeas, and other Southern standards. The private lot sits directly across from Lucas Park, complete with a playground, tennis courts, and walking trails.
Home Details
Home Type
- Single Family
Est. Annual Taxes
- $1,281
Year Built
- Built in 1959
Home Design
- Traditional Architecture
- Brick Veneer
- Architectural Shingle Roof
Interior Spaces
- 4,900 Sq Ft Home
- 2-Story Property
- Ceiling height of 9 feet or more
- Blinds
- Entrance Foyer
- Great Room
- Separate Formal Living Room
- Breakfast Room
- Formal Dining Room
- Den with Fireplace
- Screened Porch
- Utility Room
- Washer and Dryer Hookup
- Crawl Space
- Pull Down Stairs to Attic
Kitchen
- Oven
- Range
- Dishwasher
- Disposal
Flooring
- Wood
- Carpet
- Tile
Bedrooms and Bathrooms
- 6 Bedrooms
- Primary Bedroom on Main
- In-Law or Guest Suite
- Shower Only
Parking
- 2 Car Garage
- Carport
Schools
- Briggs Elementary School
- Southside Middle School
- South Florence High School
Additional Features
- Outdoor Storage
- 0.9 Acre Lot
- Heat Pump System
Community Details
- Forest Hills Florence Subdivision
Listing and Financial Details
- Assessor Parcel Number 90065-06-018
Ownership History
Purchase Details
Home Financials for this Owner
Home Financials are based on the most recent Mortgage that was taken out on this home.Map
Similar Homes in Florence, SC
Home Values in the Area
Average Home Value in this Area
Purchase History
| Date | Type | Sale Price | Title Company |
|---|---|---|---|
| Deed | $895,000 | None Listed On Document |
Mortgage History
| Date | Status | Loan Amount | Loan Type |
|---|---|---|---|
| Open | $895,000 | New Conventional | |
| Previous Owner | $568,700 | New Conventional |
Property History
| Date | Event | Price | Change | Sq Ft Price |
|---|---|---|---|---|
| 04/01/2025 04/01/25 | Sold | $895,000 | -4.1% | $167 / Sq Ft |
| 02/19/2025 02/19/25 | Off Market | $933,000 | -- | -- |
| 02/11/2025 02/11/25 | Price Changed | $933,000 | -4.3% | $174 / Sq Ft |
| 01/27/2025 01/27/25 | Price Changed | $975,000 | -2.4% | $182 / Sq Ft |
| 01/02/2025 01/02/25 | Price Changed | $998,900 | -5.7% | $186 / Sq Ft |
| 12/05/2024 12/05/24 | For Sale | $1,059,000 | +48.6% | $198 / Sq Ft |
| 04/05/2024 04/05/24 | Sold | $712,500 | +2.5% | $145 / Sq Ft |
| 02/07/2024 02/07/24 | For Sale | $695,000 | -- | $142 / Sq Ft |
Tax History
| Year | Tax Paid | Tax Assessment Tax Assessment Total Assessment is a certain percentage of the fair market value that is determined by local assessors to be the total taxable value of land and additions on the property. | Land | Improvement |
|---|---|---|---|---|
| 2024 | $1,444 | $17,850 | $4,000 | $13,850 |
| 2023 | $1,227 | $13,522 | $4,000 | $9,522 |
| 2022 | $1,352 | $13,522 | $4,000 | $9,522 |
| 2021 | $1,507 | $13,520 | $0 | $0 |
| 2020 | $1,325 | $13,520 | $0 | $0 |
| 2019 | $1,234 | $13,522 | $4,000 | $9,522 |
| 2018 | $1,176 | $13,520 | $0 | $0 |
| 2017 | $1,113 | $13,520 | $0 | $0 |
| 2016 | $1,050 | $13,520 | $0 | $0 |
| 2015 | $1,097 | $13,520 | $0 | $0 |
| 2014 | $948 | $13,522 | $4,000 | $9,522 |
Source: Pee Dee REALTOR® Association
MLS Number: 20240455
APN: 90065-06-018
- 526 Juanita Dr
- 618 Cherokee Rd
- 867 Congaree Dr
- 910 Cherokee Rd
- 616 Sandra Terrace
- 901 Adams Ave
- 1713 Cherokee Rd
- 907 Adams Ave
- 353 Timrod Park Dr
- 882 Coward St
- 870 Coward St
- 885 Coward St
- 877 Coward St
- 881 Coward St
- 873 Coward St
- 515 Graham St
- 513 W Cedar St
- 314 W Cedar St
- 711 S Irby St
- 1103 Heatherwood Cir
