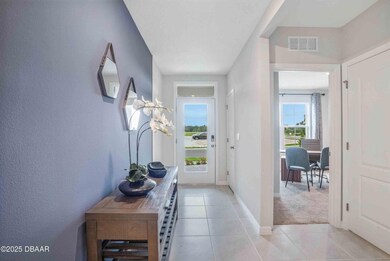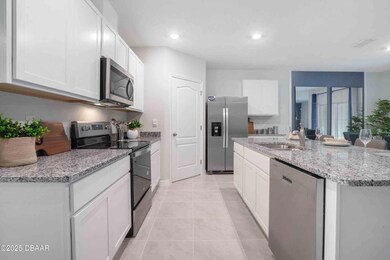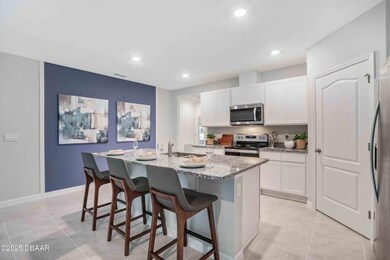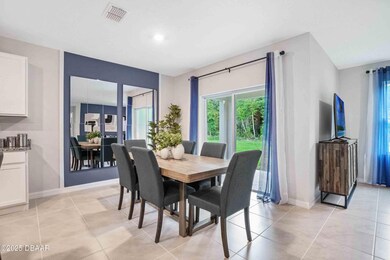
540 Bern Ct Deltona, FL 32738
Highlights
- Home Under Construction
- Traditional Architecture
- 2 Car Attached Garage
- Open Floorplan
- No HOA
- Walk-In Closet
About This Home
As of March 2025The popular one-story Cali floorplan offers 4-bedrooms, 2-bathrooms, a 2-car garage with 1,882 sq ft of living space. The open layout connects the living room, dining area, and kitchen, ideal for entertaining. The kitchen boasts quartz countertops, stainless-steel appliances, a walk in pantry and a spacious island. The four spacious bedrooms allows flexibility for various lifestyles. The primary suite located in the rear of the home features a private ensuite bathroom with dual sinks, a separate shower, and a walk-in closet. The remaining three bedrooms share one well-appointed bathroom, making morning routines a breeze. Laundry room is convenient to all bedrooms. This all concrete block construction home also includes smart home technology for control via smart devices. *Photos are of similar model but not that of exact house. Pictures, photographs, colors, features, and sizes are for illustration purposes only and will vary from the homes as built. Home and community information including pricing, included features, terms, availability and amenities are subject to change and prior sale at any time without notice or obligation. Please note that no representations or warranties are made regarding school districts or school assignments; you should conduct your own investigation regarding current and future schools and school boundaries.*
Last Agent to Sell the Property
Jay Love
D R Horton Realty of Central Florida License #691713 Listed on: 01/30/2025

Home Details
Home Type
- Single Family
Est. Annual Taxes
- $685
Lot Details
- 0.4 Acre Lot
- Lot Dimensions are 103x169
Parking
- 2 Car Attached Garage
Home Design
- Home Under Construction
- Traditional Architecture
- Slab Foundation
- Shingle Roof
- Block And Beam Construction
- Stucco
Interior Spaces
- 1,828 Sq Ft Home
- 1-Story Property
- Open Floorplan
- Living Room
- Dining Room
- Washer and Electric Dryer Hookup
Kitchen
- Electric Cooktop
- Dishwasher
- Disposal
Flooring
- Carpet
- Tile
Bedrooms and Bathrooms
- 4 Bedrooms
- Split Bedroom Floorplan
- Walk-In Closet
- 2 Full Bathrooms
Outdoor Features
- Patio
Utilities
- Central Heating and Cooling System
- Heat Pump System
- Cable TV Available
Community Details
- No Home Owners Association
Listing and Financial Details
- Assessor Parcel Number 8130-42-22-0260
Ownership History
Purchase Details
Home Financials for this Owner
Home Financials are based on the most recent Mortgage that was taken out on this home.Purchase Details
Home Financials for this Owner
Home Financials are based on the most recent Mortgage that was taken out on this home.Purchase Details
Purchase Details
Similar Homes in Deltona, FL
Home Values in the Area
Average Home Value in this Area
Purchase History
| Date | Type | Sale Price | Title Company |
|---|---|---|---|
| Special Warranty Deed | $377,990 | Dhi Title Of Florida | |
| Warranty Deed | $65,000 | Dhi Title Of Florida | |
| Deed | $100 | -- | |
| Deed | $1,300 | -- |
Mortgage History
| Date | Status | Loan Amount | Loan Type |
|---|---|---|---|
| Open | $371,143 | New Conventional |
Property History
| Date | Event | Price | Change | Sq Ft Price |
|---|---|---|---|---|
| 03/28/2025 03/28/25 | Sold | $377,990 | 0.0% | $207 / Sq Ft |
| 02/28/2025 02/28/25 | Pending | -- | -- | -- |
| 02/12/2025 02/12/25 | Price Changed | $377,990 | -0.5% | $207 / Sq Ft |
| 02/05/2025 02/05/25 | Price Changed | $379,990 | -0.5% | $208 / Sq Ft |
| 01/30/2025 01/30/25 | For Sale | $381,990 | +487.7% | $209 / Sq Ft |
| 02/08/2024 02/08/24 | Sold | $65,000 | -5.7% | -- |
| 10/18/2023 10/18/23 | Pending | -- | -- | -- |
| 08/21/2023 08/21/23 | For Sale | $68,900 | -- | -- |
Tax History Compared to Growth
Tax History
| Year | Tax Paid | Tax Assessment Tax Assessment Total Assessment is a certain percentage of the fair market value that is determined by local assessors to be the total taxable value of land and additions on the property. | Land | Improvement |
|---|---|---|---|---|
| 2025 | $658 | $64,152 | $64,152 | -- |
| 2024 | $658 | $64,152 | $64,152 | -- |
| 2023 | $658 | $65,588 | $65,588 | $0 |
| 2022 | $591 | $55,056 | $55,056 | $0 |
| 2021 | $468 | $31,597 | $31,597 | $0 |
| 2020 | $427 | $27,288 | $27,288 | $0 |
| 2019 | $374 | $19,150 | $19,150 | $0 |
| 2018 | $312 | $12,661 | $12,661 | $0 |
| 2017 | $281 | $8,879 | $8,879 | $0 |
| 2016 | $259 | $8,033 | $0 | $0 |
| 2015 | $275 | $8,456 | $0 | $0 |
| 2014 | $290 | $9,724 | $0 | $0 |
Agents Affiliated with this Home
-
J
Seller's Agent in 2025
Jay Love
D R Horton Realty of Central Florida
-
Karen Nelson
K
Buyer's Agent in 2025
Karen Nelson
Nonmember office
(386) 677-7131
311 in this area
9,512 Total Sales
-
ET Trap
E
Seller's Agent in 2024
ET Trap
Weichert Corporate
(407) 585-0500
6 in this area
19 Total Sales
-
Lisa Gonzalez
L
Buyer's Agent in 2024
Lisa Gonzalez
LPT REALTY LLC
(386) 717-9390
97 in this area
279 Total Sales
Map
Source: Daytona Beach Area Association of REALTORS®
MLS Number: 1208654
APN: 8130-42-22-0260
- 507 Cloudcroft Dr
- 511 Cloudcroft Dr
- 528 Courtland Blvd
- 420 Wilburton Dr Unit 420
- 455 Wilburton Dr
- 400 Wilburton Dr
- 399 Wilburton Dr
- 875 Gator Ln
- 583 Wilburton Dr
- 814 Gator Ln
- 548 Glen Haven Dr
- 3275 Phonetia Dr
- 3013 Hunkin Cir
- 663 Courtland Blvd
- 0 Ryland St Unit MFRO6322194
- 3184 Maltby Dr
- 3390 George Sauls St
- 144 Fort Smith Blvd
- 137 Fort Smith Blvd
- 279 Wisteria Ct






