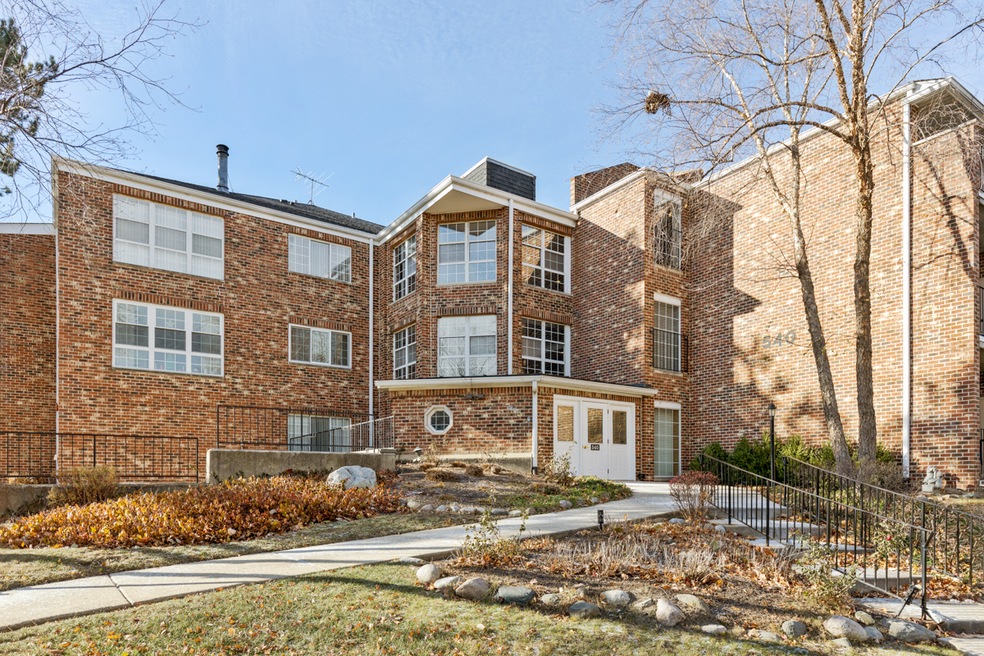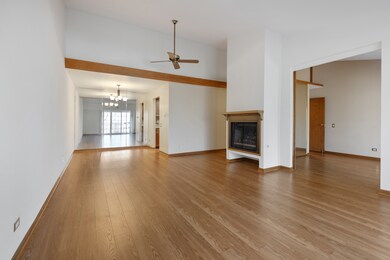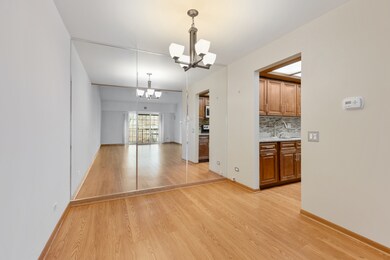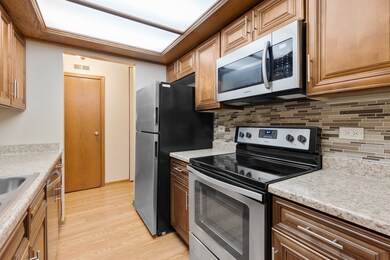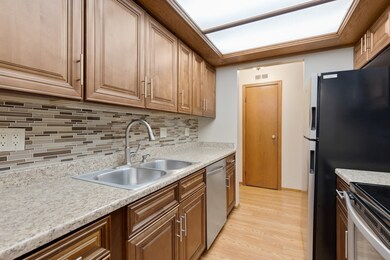
540 Biesterfield Rd Unit 309C Elk Grove Village, IL 60007
Elk Grove Village East NeighborhoodHighlights
- Vaulted Ceiling
- 1 Car Attached Garage
- Laundry Room
- Elk Grove High School Rated A
- Resident Manager or Management On Site
- No Interior Steps
About This Home
As of January 2025Dramatic penthouse with vaulted ceilings in living room and both bedrooms and master craftsman touches. Wood laminate flooring throughout. Living room has gas fireplace and sliding glass doors to private balcony that has a storage closet plus a very tranquil view. Kitchen is updated with dark raised panel cabinets, stainless steel appliances and sink and ceramic backsplash. The primary bedroom is a generous size and has lots of closets and private bath with whirlpool tub and 12x24 ceramic walls. Second bedroom designed to give you options and has a door to the balcony and is set up to use it as part of the living room, an office . . .you decide. Immaculate home is move in ready. Washer and dryer in home. Underground heated parking. Close to hospital, shopping, library, Pavilion fitness center, Busse Woods and more. Expressways are right up the street. No dogs. No rentals. (Real estate taxes have senior exemption $673.52 and $1225.64 senior freeze.)
Last Agent to Sell the Property
N. W. Village Realty, Inc. License #471006433 Listed on: 12/08/2024
Last Buyer's Agent
@properties Christie's International Real Estate License #475129248

Property Details
Home Type
- Condominium
Est. Annual Taxes
- $1,840
Year Built
- Built in 1983
HOA Fees
- $333 Monthly HOA Fees
Parking
- 1 Car Attached Garage
- Handicap Parking
- Garage Door Opener
- Parking Included in Price
Home Design
- Brick Exterior Construction
- Asphalt Roof
- Concrete Perimeter Foundation
Interior Spaces
- 1,070 Sq Ft Home
- 3-Story Property
- Vaulted Ceiling
- Gas Log Fireplace
- Family Room
- Living Room with Fireplace
- Combination Dining and Living Room
- Storage
- Laminate Flooring
Kitchen
- Range
- Microwave
- Dishwasher
Bedrooms and Bathrooms
- 2 Bedrooms
- 2 Potential Bedrooms
- 2 Full Bathrooms
Laundry
- Laundry Room
- Dryer
- Washer
Accessible Home Design
- Wheelchair Adaptable
- Accessibility Features
- No Interior Steps
- Level Entry For Accessibility
- Ramp on the main level
Schools
- Salt Creek Elementary School
- Grove Junior High School
- Elk Grove High School
Utilities
- Forced Air Heating and Cooling System
- Heating System Uses Natural Gas
- Lake Michigan Water
Listing and Financial Details
- Senior Tax Exemptions
- Senior Freeze Tax Exemptions
Community Details
Overview
- Association fees include water, parking, insurance, pool, exterior maintenance, lawn care, scavenger, snow removal, lake rights
- 63 Units
- Manager Association, Phone Number (630) 924-9224
- Property managed by Stellar
Pet Policy
- Cats Allowed
Additional Features
- Common Area
- Resident Manager or Management On Site
Ownership History
Purchase Details
Home Financials for this Owner
Home Financials are based on the most recent Mortgage that was taken out on this home.Purchase Details
Home Financials for this Owner
Home Financials are based on the most recent Mortgage that was taken out on this home.Purchase Details
Purchase Details
Home Financials for this Owner
Home Financials are based on the most recent Mortgage that was taken out on this home.Purchase Details
Home Financials for this Owner
Home Financials are based on the most recent Mortgage that was taken out on this home.Similar Homes in Elk Grove Village, IL
Home Values in the Area
Average Home Value in this Area
Purchase History
| Date | Type | Sale Price | Title Company |
|---|---|---|---|
| Warranty Deed | $265,000 | Fidelity National Title | |
| Warranty Deed | $265,000 | Fidelity National Title | |
| Warranty Deed | $270,000 | None Listed On Document | |
| Interfamily Deed Transfer | -- | None Available | |
| Warranty Deed | $160,000 | First American Title | |
| Deed | $184,000 | Atgf Inc |
Mortgage History
| Date | Status | Loan Amount | Loan Type |
|---|---|---|---|
| Previous Owner | $115,000 | New Conventional | |
| Previous Owner | $139,100 | New Conventional | |
| Previous Owner | $147,200 | Purchase Money Mortgage | |
| Previous Owner | $100,000 | Unknown | |
| Closed | $18,400 | No Value Available |
Property History
| Date | Event | Price | Change | Sq Ft Price |
|---|---|---|---|---|
| 01/03/2025 01/03/25 | Sold | $265,000 | -1.9% | $248 / Sq Ft |
| 12/11/2024 12/11/24 | Pending | -- | -- | -- |
| 12/08/2024 12/08/24 | For Sale | $270,000 | 0.0% | $252 / Sq Ft |
| 10/23/2024 10/23/24 | Sold | $270,000 | 0.0% | $255 / Sq Ft |
| 09/20/2024 09/20/24 | Pending | -- | -- | -- |
| 09/19/2024 09/19/24 | For Sale | $270,000 | +68.8% | $255 / Sq Ft |
| 05/12/2016 05/12/16 | Sold | $160,000 | -2.4% | $151 / Sq Ft |
| 04/05/2016 04/05/16 | Pending | -- | -- | -- |
| 04/01/2016 04/01/16 | For Sale | $163,900 | -- | $155 / Sq Ft |
Tax History Compared to Growth
Tax History
| Year | Tax Paid | Tax Assessment Tax Assessment Total Assessment is a certain percentage of the fair market value that is determined by local assessors to be the total taxable value of land and additions on the property. | Land | Improvement |
|---|---|---|---|---|
| 2024 | $1,827 | $18,043 | $496 | $17,547 |
| 2023 | $1,827 | $18,043 | $496 | $17,547 |
| 2022 | $1,827 | $18,043 | $496 | $17,547 |
| 2021 | $2,021 | $14,543 | $306 | $14,237 |
| 2020 | $1,813 | $14,543 | $306 | $14,237 |
| 2019 | $1,825 | $16,279 | $306 | $15,973 |
| 2018 | $1,872 | $13,693 | $262 | $13,431 |
| 2017 | $2,075 | $13,693 | $262 | $13,431 |
| 2016 | $2,848 | $13,693 | $262 | $13,431 |
| 2015 | $2,805 | $13,098 | $233 | $12,865 |
| 2014 | $2,781 | $13,098 | $233 | $12,865 |
| 2013 | $2,702 | $13,098 | $233 | $12,865 |
Agents Affiliated with this Home
-
Lori Christensen

Seller's Agent in 2025
Lori Christensen
N. W. Village Realty, Inc.
(847) 373-5158
153 in this area
248 Total Sales
-
Michael McCarty

Buyer's Agent in 2025
Michael McCarty
@ Properties
(847) 293-3388
2 in this area
43 Total Sales
-
Timothy Winfrey

Seller's Agent in 2024
Timothy Winfrey
RE/MAX Suburban
(630) 674-8371
4 in this area
197 Total Sales
-
J
Seller's Agent in 2016
Joe Cirrincione
N. W. Village Realty, Inc.
Map
Source: Midwest Real Estate Data (MRED)
MLS Number: 12222766
APN: 08-32-101-035-1027
- 540 Biesterfield Rd Unit 104A
- 815 Leicester Rd Unit A211
- 850 Wellington Ave Unit 515
- 850 Wellington Ave Unit 304
- 840 Wellington Ave Unit 318
- 840 Wellington Ave Unit 316
- 898 Wellington Ave Unit 218
- 898 Wellington Ave Unit 310
- 805 Leicester Rd Unit B105
- 805 Leicester Rd Unit B103
- 805 Leicester Rd Unit B320
- 805 Leicester Rd Unit B118
- 700 Wellington Ave Unit 315
- 450 Banbury Ave
- 820 Pahl Rd Unit U11
- 215 Brighton Rd
- 740 Ruskin Dr
- 720 Ruskin Dr
- 50 Kendal Rd
- 127 Tottenham Ln
