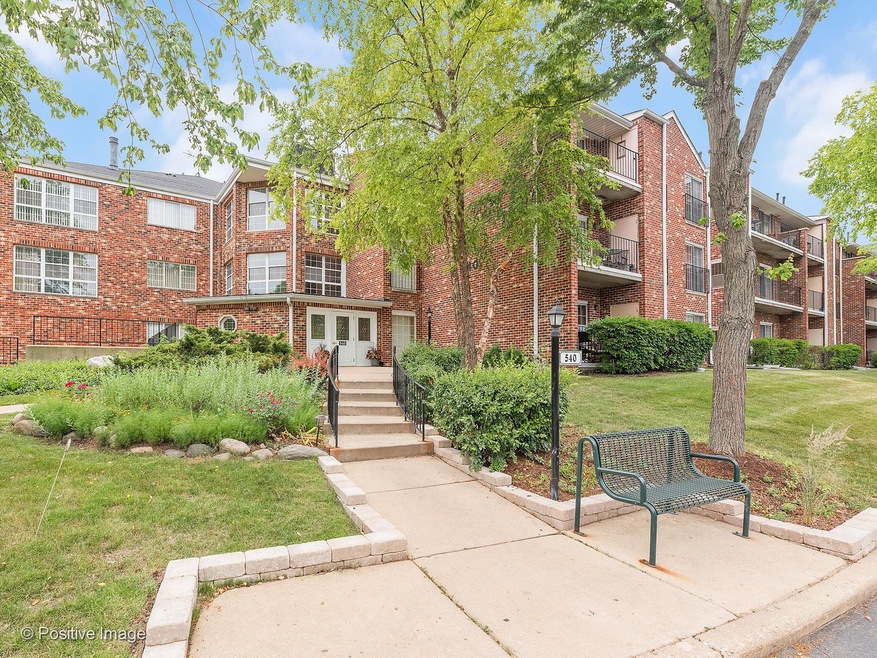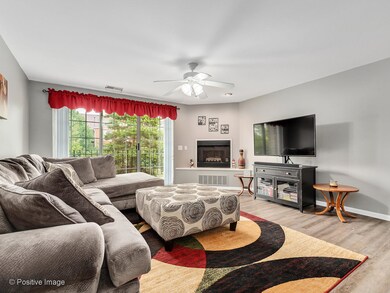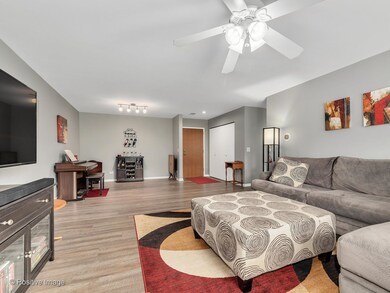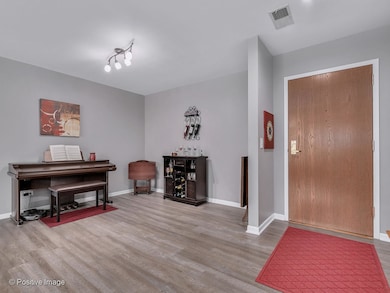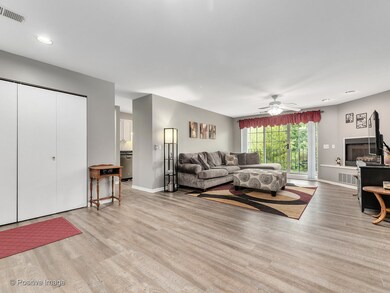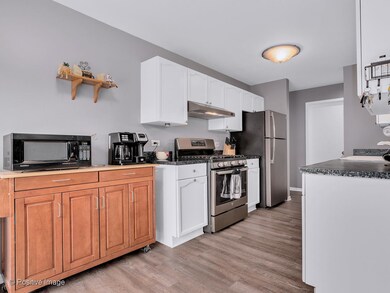
540 Biesterfield Rd Unit B220 Elk Grove Village, IL 60007
Elk Grove Village East NeighborhoodEstimated Value: $250,000 - $292,647
Highlights
- Attached Garage
- Walk-In Closet
- Central Air
- Elk Grove High School Rated A
- Entrance Foyer
- Heated Garage
About This Home
As of August 2020North and west exposures, this is a beautiful 2nd floor unit nicely updated and maintained. This is one of the largest floor plans having the additional separate dining room next to the kitchen. Surrounded by trees, provides a wonderful and delightful home. Many nice updates, vinyl plank flooring, vertical blinds, numerous light fixtures and a brand-new Furnace A/C system all in (2018). New kitchen stove, Refrigerator and Dishwasher in (2017) and the entire unit has been painted. Your new home is at the end of corridor, there is only 1 shared wall with an adjacent unit. Balcony access from the living room or kitchen. Master bedroom has a walk-in closet. In-unit stackable wash-dryer. 1 underground parking space in the heated garage and plenty of outdoor spaces for 2nd car and visitors. Separate storage cage in garage. Building is part of a master Association (EGEHA) that includes Lake Cosman and surrounding grounds. Members can fish and sail boats in Lake Cosman. The Park Chardonnay is a very convenient location with just about every type of shopping needs available down the road, across the street from Amita Health Medical Center, close to park trails, Busse woods and easy access to expressways. Pool and clubhouse use included in assessments. Elevator building.
Last Agent to Sell the Property
HS Realty Partners License #471003211 Listed on: 06/23/2020
Property Details
Home Type
- Condominium
Est. Annual Taxes
- $4,444
Year Built
- 1993
Lot Details
- 0.76
HOA Fees
- $374 per month
Parking
- Attached Garage
- Heated Garage
- Parking Included in Price
Home Design
- Brick Exterior Construction
Interior Spaces
- Heatilator
- Gas Log Fireplace
- Entrance Foyer
- Laminate Flooring
Kitchen
- Oven or Range
- Microwave
- Dishwasher
Bedrooms and Bathrooms
- Walk-In Closet
- Primary Bathroom is a Full Bathroom
- Separate Shower
Laundry
- Dryer
- Washer
Utilities
- Central Air
- Heating System Uses Gas
- Lake Michigan Water
Community Details
- Pets Allowed
Ownership History
Purchase Details
Home Financials for this Owner
Home Financials are based on the most recent Mortgage that was taken out on this home.Purchase Details
Home Financials for this Owner
Home Financials are based on the most recent Mortgage that was taken out on this home.Purchase Details
Home Financials for this Owner
Home Financials are based on the most recent Mortgage that was taken out on this home.Similar Homes in Elk Grove Village, IL
Home Values in the Area
Average Home Value in this Area
Purchase History
| Date | Buyer | Sale Price | Title Company |
|---|---|---|---|
| Tomal Wojciech F | $178,000 | Chicago Title | |
| Scalise Linda J | $163,000 | None Available | |
| Hamill Stephen | $190,000 | Cti |
Mortgage History
| Date | Status | Borrower | Loan Amount |
|---|---|---|---|
| Open | Tomal Wojciech F | $142,400 | |
| Previous Owner | Scalise Linda S | $145,000 | |
| Previous Owner | Scalise Linda J | $146,000 | |
| Previous Owner | Hamill Stephen | $152,000 | |
| Previous Owner | Carlin Shirley | $200,000 |
Property History
| Date | Event | Price | Change | Sq Ft Price |
|---|---|---|---|---|
| 08/31/2020 08/31/20 | Sold | $178,000 | -3.8% | $135 / Sq Ft |
| 07/22/2020 07/22/20 | Pending | -- | -- | -- |
| 06/23/2020 06/23/20 | For Sale | $185,000 | +13.5% | $140 / Sq Ft |
| 04/17/2014 04/17/14 | Sold | $163,000 | -4.1% | $128 / Sq Ft |
| 03/03/2014 03/03/14 | Pending | -- | -- | -- |
| 02/16/2014 02/16/14 | For Sale | $169,900 | -- | $133 / Sq Ft |
Tax History Compared to Growth
Tax History
| Year | Tax Paid | Tax Assessment Tax Assessment Total Assessment is a certain percentage of the fair market value that is determined by local assessors to be the total taxable value of land and additions on the property. | Land | Improvement |
|---|---|---|---|---|
| 2024 | $4,444 | $21,611 | $594 | $21,017 |
| 2023 | $4,444 | $21,611 | $594 | $21,017 |
| 2022 | $4,444 | $21,611 | $594 | $21,017 |
| 2021 | $3,911 | $17,418 | $366 | $17,052 |
| 2020 | $3,828 | $17,418 | $366 | $17,052 |
| 2019 | $4,747 | $19,498 | $366 | $19,132 |
| 2018 | $4,499 | $16,401 | $314 | $16,087 |
| 2017 | $4,467 | $16,401 | $314 | $16,087 |
| 2016 | $4,173 | $16,401 | $314 | $16,087 |
| 2015 | $4,201 | $15,688 | $279 | $15,409 |
| 2014 | $3,465 | $15,688 | $279 | $15,409 |
| 2013 | $3,371 | $15,688 | $279 | $15,409 |
Agents Affiliated with this Home
-
Frank Scalise

Seller's Agent in 2020
Frank Scalise
HS Realty Partners
(773) 619-2208
1 in this area
28 Total Sales
-
Tony Stoychev

Buyer's Agent in 2020
Tony Stoychev
Keller Williams Realty Ptnr,LL
(847) 797-4800
4 in this area
92 Total Sales
-
J
Seller's Agent in 2014
Joe Cirrincione
N. W. Village Realty, Inc.
Map
Source: Midwest Real Estate Data (MRED)
MLS Number: MRD10757711
APN: 08-32-101-035-1052
- 540 Biesterfield Rd Unit 104A
- 815 Leicester Rd Unit A211
- 850 Wellington Ave Unit 515
- 850 Wellington Ave Unit 304
- 840 Wellington Ave Unit 318
- 840 Wellington Ave Unit 316
- 898 Wellington Ave Unit 218
- 898 Wellington Ave Unit 310
- 805 Leicester Rd Unit B320
- 805 Leicester Rd Unit B105
- 805 Leicester Rd Unit B103
- 805 Leicester Rd Unit B118
- 700 Wellington Ave Unit 315
- 450 Banbury Ave
- 820 Pahl Rd Unit U11
- 215 Brighton Rd
- 740 Ruskin Dr
- 720 Ruskin Dr
- 50 Kendal Rd
- 127 Tottenham Ln
- 540 Biesterfield Rd Unit 209C
- 540 Biesterfield Rd Unit B319
- 540 Biesterfield Rd Unit 201D
- 540 Biesterfield Rd Unit B220
- 540 Biesterfield Rd Unit B320
- 540 Biesterfield Rd Unit 211A
- 540 Biesterfield Rd Unit 202A
- 540 Biesterfield Rd Unit B216
- 540 Biesterfield Rd Unit B213
- 540 Biesterfield Rd Unit 111A
- 540 Biesterfield Rd Unit 302A
- 540 Biesterfield Rd Unit B219
- 540 Biesterfield Rd Unit 102A
- 540 Biesterfield Rd Unit 311A
- 540 Biesterfield Rd Unit B118
- 540 Biesterfield Rd Unit 205B
- 540 Biesterfield Rd Unit 107D
- 540 Biesterfield Rd Unit B212
- 540 Biesterfield Rd Unit B112
- 540 Biesterfield Rd Unit 306D
