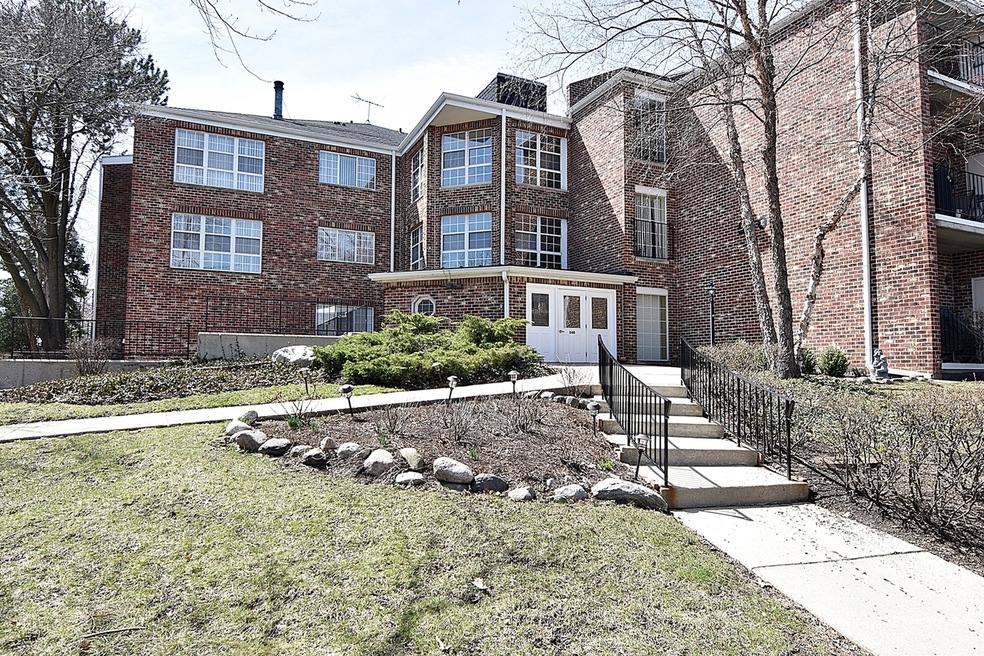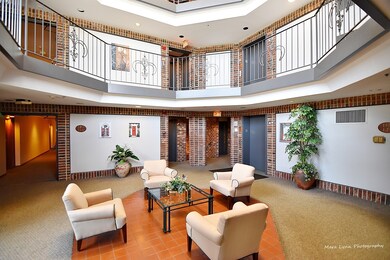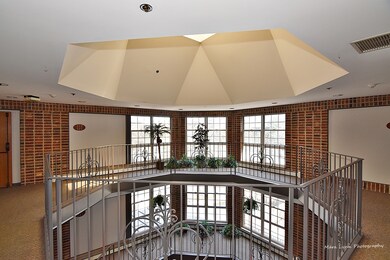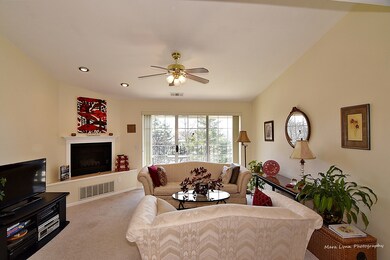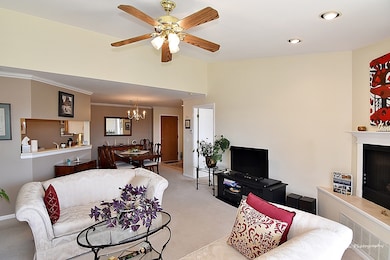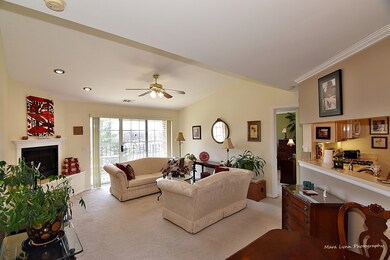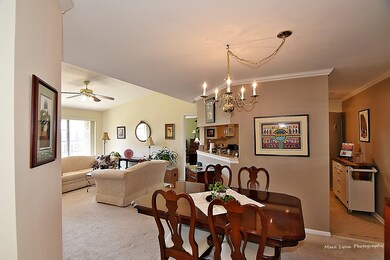
540 Biesterfield Rd Unit B319 Elk Grove Village, IL 60007
Elk Grove Village East NeighborhoodEstimated Value: $234,000 - $261,118
Highlights
- Attached Garage
- Forced Air Heating and Cooling System
- Gas Log Fireplace
- Elk Grove High School Rated A
- Senior Tax Exemptions
About This Home
As of May 2019THIS ONE'S A BEAUTY! PRIME TOP FLOOR UNIT IN THIS ELEVATOR BUILDING. SPACIOUS 2 BEDROOM, 2 FULL BATH HOME FEATURES A LARGE LIVING ROOM WITH FIREPLACE, VAULTED CEILING, RECESSED LIGHTS & GREAT VIEWS. OPEN KITCHEN AREA HAS SPACE FOR TABLE OR ISLAND & IS OPEN TO BOTH THE LIVING AREA & DINING ROOM. SPLIT BEDROOMS PROVIDE GREAT PRIVACY & MASTER HAS 3 CLOSETS, WALK-IN SHOWER & LARGE VANITY. 2ND BEDROOM/OFFICE HAS SLIDING DOOR & WALK-IN CLOSET. GUEST BATH RECENTLY UPDATED & LOOKS GREAT! PRIVATE IN-UNIT LAUNDRY SAVES STEPS & MONEY. EXTRA LONG, COVERED BALCONY HAS ENTRANCE FROM LIVING ROOM & MASTER BEDROOM & PROVIDES BIRDS-EYE 3RD FLOOR VIEW. HEATED GARAGE HAS STORAGE ROOM & CAR WASH AREA. LOTS OF EXTRA, EXTERIOR PARKING HERE TOO. CUSTOM CROWN MOLDING THRUOUT GIVES AN ELEGANT LOOK. POOL, WALKING PATHS & CLUBHOUSE ALL INCLUDED IN MONTHLY FEE. SHORT WALK TO STORES, RESTAURANTS, MOVIES, CHURCHES, BUSSE WOODS & HEALTH CARE. SHORT DRIVE TO EXPRESSWAY.
Last Agent to Sell the Property
RE/MAX Suburban License #475118128 Listed on: 04/12/2019

Property Details
Home Type
- Condominium
Est. Annual Taxes
- $2,500
Year Built
- 1993
Lot Details
- 0.76
HOA Fees
- $319 per month
Parking
- Attached Garage
- Parking Included in Price
Home Design
- Brick Exterior Construction
Interior Spaces
- Primary Bathroom is a Full Bathroom
- Gas Log Fireplace
Kitchen
- Oven or Range
- Microwave
- Dishwasher
Laundry
- Dryer
- Washer
Utilities
- Forced Air Heating and Cooling System
- Heating System Uses Gas
- Lake Michigan Water
Community Details
- Pets Allowed
Listing and Financial Details
- Senior Tax Exemptions
- Homeowner Tax Exemptions
Ownership History
Purchase Details
Home Financials for this Owner
Home Financials are based on the most recent Mortgage that was taken out on this home.Purchase Details
Home Financials for this Owner
Home Financials are based on the most recent Mortgage that was taken out on this home.Purchase Details
Purchase Details
Home Financials for this Owner
Home Financials are based on the most recent Mortgage that was taken out on this home.Purchase Details
Home Financials for this Owner
Home Financials are based on the most recent Mortgage that was taken out on this home.Purchase Details
Home Financials for this Owner
Home Financials are based on the most recent Mortgage that was taken out on this home.Similar Homes in Elk Grove Village, IL
Home Values in the Area
Average Home Value in this Area
Purchase History
| Date | Buyer | Sale Price | Title Company |
|---|---|---|---|
| Hallett Nancy | $173,000 | Attorney | |
| Declara O Connor Margaret | $155,000 | Chicago Title Land Trust Co | |
| Lasalle Bank National Assn | -- | -- | |
| Hamill Hugh | $135,000 | -- | |
| Takematsu Tokio | $124,000 | Attorneys Natl Title Network | |
| Daniels Brian C | $73,333 | -- |
Mortgage History
| Date | Status | Borrower | Loan Amount |
|---|---|---|---|
| Open | Hallett Nancy | $94,000 | |
| Closed | Hallett Nancy | $100,000 | |
| Previous Owner | Declara O Connor Margaret | $105,000 | |
| Previous Owner | Hamill Hugh P | $126,000 | |
| Previous Owner | Hamill Hugh | $127,000 | |
| Previous Owner | Hamill Hugh | $128,250 | |
| Previous Owner | Takematsu Tokio | $102,000 | |
| Previous Owner | Daniels Brian C | $106,400 |
Property History
| Date | Event | Price | Change | Sq Ft Price |
|---|---|---|---|---|
| 05/28/2019 05/28/19 | Sold | $172,900 | 0.0% | $157 / Sq Ft |
| 04/14/2019 04/14/19 | Pending | -- | -- | -- |
| 04/12/2019 04/12/19 | For Sale | $172,900 | +11.5% | $157 / Sq Ft |
| 07/24/2014 07/24/14 | Sold | $155,000 | -1.8% | $141 / Sq Ft |
| 06/26/2014 06/26/14 | Pending | -- | -- | -- |
| 06/09/2014 06/09/14 | Price Changed | $157,900 | -1.3% | $144 / Sq Ft |
| 03/29/2014 03/29/14 | Price Changed | $159,900 | -3.1% | $145 / Sq Ft |
| 02/21/2014 02/21/14 | For Sale | $165,000 | -- | $150 / Sq Ft |
Tax History Compared to Growth
Tax History
| Year | Tax Paid | Tax Assessment Tax Assessment Total Assessment is a certain percentage of the fair market value that is determined by local assessors to be the total taxable value of land and additions on the property. | Land | Improvement |
|---|---|---|---|---|
| 2024 | $2,500 | $18,441 | $507 | $17,934 |
| 2023 | $2,500 | $18,441 | $507 | $17,934 |
| 2022 | $2,500 | $18,441 | $507 | $17,934 |
| 2021 | $2,277 | $14,864 | $313 | $14,551 |
| 2020 | $2,482 | $14,864 | $313 | $14,551 |
| 2019 | $2,548 | $16,639 | $313 | $16,326 |
| 2018 | $1,670 | $13,995 | $268 | $13,727 |
| 2017 | $1,629 | $13,995 | $268 | $13,727 |
| 2016 | $3,561 | $13,995 | $268 | $13,727 |
| 2015 | $3,585 | $13,387 | $238 | $13,149 |
| 2014 | $3,535 | $13,387 | $238 | $13,149 |
| 2013 | $3,455 | $13,387 | $238 | $13,149 |
Agents Affiliated with this Home
-
Sherwood Kraemer

Seller's Agent in 2019
Sherwood Kraemer
RE/MAX Suburban
(630) 247-0767
21 Total Sales
-
John Garry

Buyer's Agent in 2019
John Garry
Keller Williams Premiere Properties
(630) 240-8085
6 in this area
227 Total Sales
-
J
Seller's Agent in 2014
Joe Cirrincione
N. W. Village Realty, Inc.
-
C
Buyer's Agent in 2014
Corrine Rupar
Coldwell Banker Residential
Map
Source: Midwest Real Estate Data (MRED)
MLS Number: MRD10342116
APN: 08-32-101-035-1061
- 540 Biesterfield Rd Unit 104A
- 815 Leicester Rd Unit A211
- 850 Wellington Ave Unit 515
- 850 Wellington Ave Unit 304
- 840 Wellington Ave Unit 318
- 840 Wellington Ave Unit 316
- 898 Wellington Ave Unit 218
- 898 Wellington Ave Unit 310
- 805 Leicester Rd Unit B320
- 805 Leicester Rd Unit B105
- 805 Leicester Rd Unit B103
- 805 Leicester Rd Unit B118
- 700 Wellington Ave Unit 315
- 450 Banbury Ave
- 820 Pahl Rd Unit U11
- 215 Brighton Rd
- 740 Ruskin Dr
- 720 Ruskin Dr
- 50 Kendal Rd
- 127 Tottenham Ln
- 540 Biesterfield Rd Unit 209C
- 540 Biesterfield Rd Unit B319
- 540 Biesterfield Rd Unit 201D
- 540 Biesterfield Rd Unit B220
- 540 Biesterfield Rd Unit B320
- 540 Biesterfield Rd Unit 211A
- 540 Biesterfield Rd Unit 202A
- 540 Biesterfield Rd Unit B216
- 540 Biesterfield Rd Unit B213
- 540 Biesterfield Rd Unit 111A
- 540 Biesterfield Rd Unit 302A
- 540 Biesterfield Rd Unit B219
- 540 Biesterfield Rd Unit 102A
- 540 Biesterfield Rd Unit 311A
- 540 Biesterfield Rd Unit B118
- 540 Biesterfield Rd Unit 205B
- 540 Biesterfield Rd Unit 107D
- 540 Biesterfield Rd Unit B212
- 540 Biesterfield Rd Unit B112
- 540 Biesterfield Rd Unit 306D
