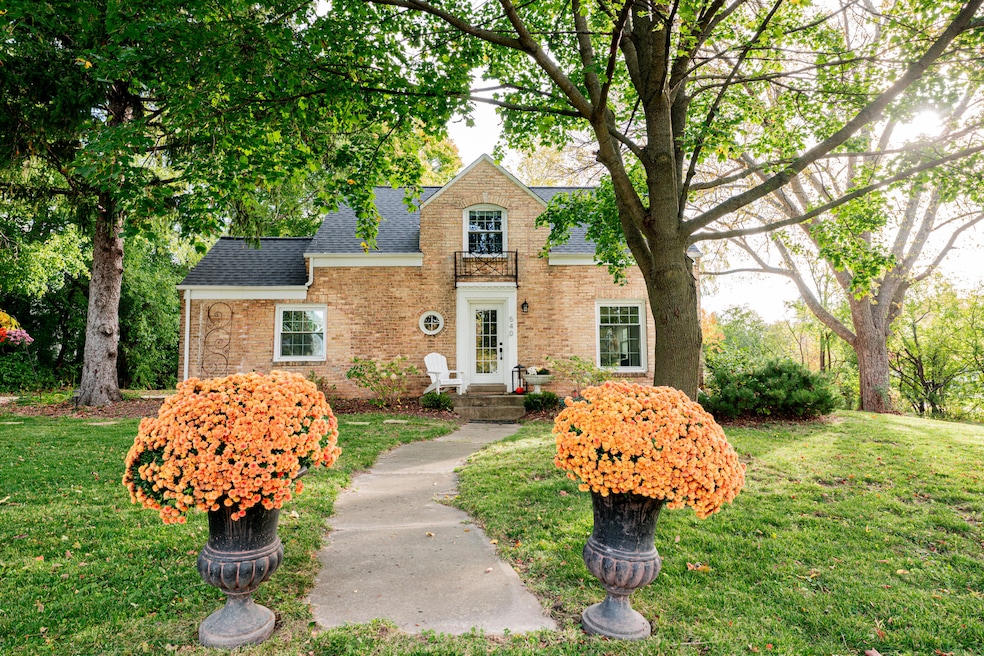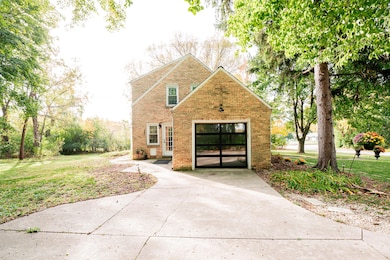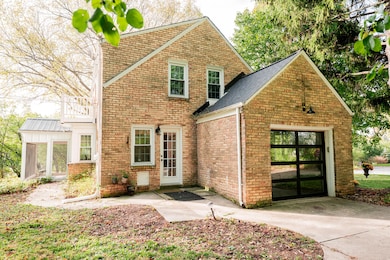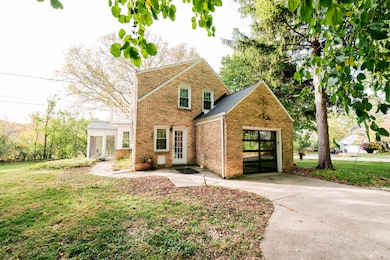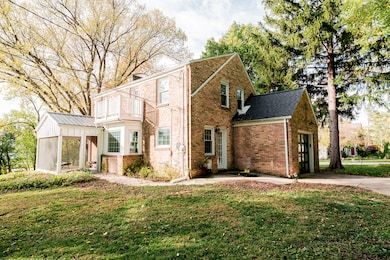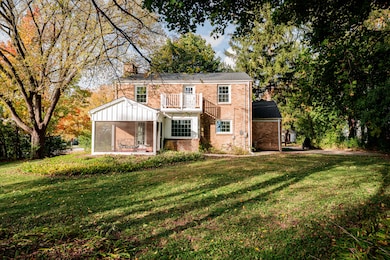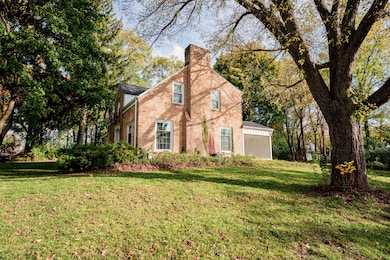540 Crystal Ln Elm Grove, WI 53122
Estimated payment $2,970/month
Highlights
- Cape Cod Architecture
- Property is near public transit
- Fireplace
- Tonawanda Elementary School Rated A+
- Corner Lot
- 1 Car Attached Garage
About This Home
Don't miss your chance to bid on this beautiful property offered via online only auction ending December 8th, 2025. This beautifully updated 3-bedroom, 2.5-bath home sits on nearly a half-acre in the highly sought-after Elmbrook School District. Showcasing exceptional craftsmanship and thoughtful renovation throughout, this home features a brand-new roof, windows, kitchen, flooring, and a stunning new master bath addition. Enjoy the sunroom overlooking the spacious backyard, with a mature tree line offering privacy from Blue Mound Road. The multi use heated-floor garage adds versatility and comfort year-round. Don't miss this beautifully renovated Elm Grove Home.
Home Details
Home Type
- Single Family
Est. Annual Taxes
- $5,278
Lot Details
- 0.55 Acre Lot
- Corner Lot
Parking
- 1 Car Attached Garage
- Garage Door Opener
- Driveway
Home Design
- Cape Cod Architecture
- Brick Exterior Construction
Interior Spaces
- 1,157 Sq Ft Home
- 2-Story Property
- Fireplace
- Basement Fills Entire Space Under The House
Kitchen
- Oven
- Microwave
Bedrooms and Bathrooms
- 3 Bedrooms
Laundry
- Dryer
- Washer
Location
- Property is near public transit
Utilities
- Forced Air Heating and Cooling System
- Heating System Uses Natural Gas
Listing and Financial Details
- Assessor Parcel Number EGV 1109255
Map
Home Values in the Area
Average Home Value in this Area
Tax History
| Year | Tax Paid | Tax Assessment Tax Assessment Total Assessment is a certain percentage of the fair market value that is determined by local assessors to be the total taxable value of land and additions on the property. | Land | Improvement |
|---|---|---|---|---|
| 2024 | $6,370 | $465,700 | $173,400 | $292,300 |
| 2023 | $6,150 | $414,700 | $168,200 | $246,500 |
| 2022 | $5,278 | $312,800 | $168,200 | $144,600 |
| 2021 | $5,513 | $294,000 | $168,200 | $125,800 |
| 2020 | $5,561 | $294,000 | $168,200 | $125,800 |
| 2019 | $5,495 | $277,300 | $159,500 | $117,800 |
| 2018 | $5,211 | $277,300 | $159,500 | $117,800 |
| 2017 | $5,070 | $260,000 | $157,000 | $103,000 |
| 2016 | $5,171 | $260,000 | $157,000 | $103,000 |
| 2015 | $5,131 | $260,000 | $157,000 | $103,000 |
| 2014 | $3,570 | $212,600 | $84,700 | $127,900 |
| 2013 | $3,570 | $190,900 | $84,700 | $106,200 |
Property History
| Date | Event | Price | List to Sale | Price per Sq Ft | Prior Sale |
|---|---|---|---|---|---|
| 11/06/2025 11/06/25 | For Sale | $479,000 | +117.7% | $414 / Sq Ft | |
| 07/22/2022 07/22/22 | Sold | $220,000 | 0.0% | $185 / Sq Ft | View Prior Sale |
| 07/08/2022 07/08/22 | Pending | -- | -- | -- | |
| 05/20/2022 05/20/22 | For Sale | $220,000 | -- | $185 / Sq Ft |
Purchase History
| Date | Type | Sale Price | Title Company |
|---|---|---|---|
| Personal Reps Deed | $220,000 | None Listed On Document |
Source: Metro MLS
MLS Number: 1942016
APN: EGV-1109-255
- 260 Lynnwood Ln
- 1005 Lone Tree Rd
- 820 Pilgrim Pkwy Unit C
- 950 Pilgrim Pkwy Unit D
- 1134 Pilgrim Pkwy Unit 1134
- 1118 Pilgrim Pkwy Unit 1118
- 14220 Hillside Rd
- 13050 W Bluemound Rd Unit 303
- Sarah III Plan at Carpenter Road
- Chapel Hill Plan at Carpenter Road
- Greystone Plan at Carpenter Road
- Coventry II Plan at Carpenter Road
- Vintage 1A Plan at Carpenter Road
- Simen II Plan at Carpenter Road
- Elizabeth Plan at Carpenter Road
- Isabelle Plan at Carpenter Road
- Sarah II Plan at Carpenter Road
- Nottingham Plan at Carpenter Road
- Vintage Plan at Carpenter Road
- Hamilton Plan at Carpenter Road
- 645 Hi View Ct
- 405 Bishops Way
- 13360 W Bluemound Rd Unit 3
- 15905 W Wisconsin Ave
- 350 Bishops Way
- 13040 W Blue Mound Rd
- 365 S Moorland Rd
- 13125 Watertown Plank Rd
- 16505 W Wisconsin Ave
- 1200 Club Cir
- 995 Pinehurst Ct
- 15220 Marilyn Dr
- 1422 S River Rd
- 2340 Robbie Ct
- 1593 S Moorland Rd
- 1405-1505 S Coachlight Dr
- 1715 S Coachlight Dr Unit a
- 1060 N 115th St
- 1930 Norhardt Dr
- 1600 Rivers Bend
