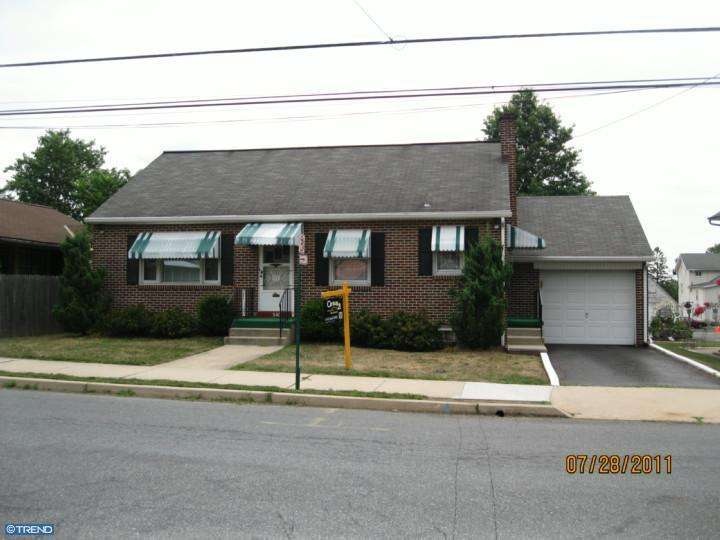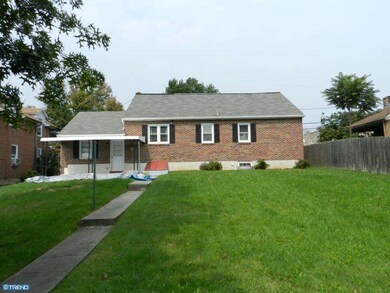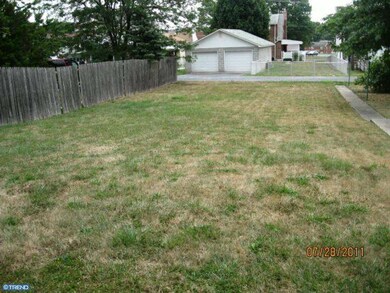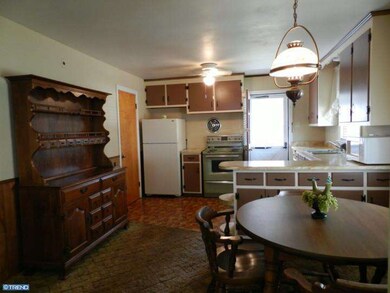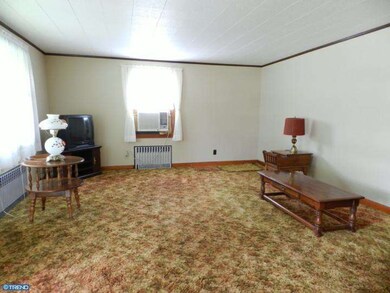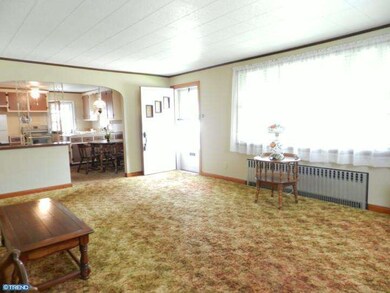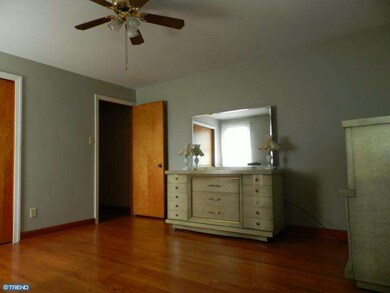
540 E Vine St Pottstown, PA 19464
Highlights
- Cape Cod Architecture
- No HOA
- En-Suite Primary Bedroom
- Attic
- Living Room
- 5-minute walk to Vine Street Park
About This Home
As of March 2019Well cared for West Pottsgrove Township Single is on the market! Features include good sized rooms with Ample space in the bedrooms. The upstairs Bedroom has many options and could make a great toy or craft room, or an in home office! A Full Basement has plenty of storage and could possibly be finished for extra living space. Looking for off street parking? How about a 1 car garage AND Driveway parking! A Level Rear yard will make entertaining or simply relaxing a breeze. The home has newer Replacement Windows,hardwood flooring under Living Room Carpet and more! Great Potential to make this home YOUR home! Ready for immediate occupancy!
Home Details
Home Type
- Single Family
Year Built
- Built in 1955
Lot Details
- 8,400 Sq Ft Lot
- Property is in good condition
- Property is zoned R3
Home Design
- Cape Cod Architecture
- Brick Exterior Construction
Interior Spaces
- 1,596 Sq Ft Home
- Property has 1 Level
- Ceiling height of 9 feet or more
- Family Room
- Living Room
- Dining Room
- Attic
Bedrooms and Bathrooms
- 3 Bedrooms
- En-Suite Primary Bedroom
- 1 Full Bathroom
Basement
- Basement Fills Entire Space Under The House
- Laundry in Basement
Parking
- 1 Parking Space
- Driveway
Utilities
- Cooling System Mounted In Outer Wall Opening
- Heating System Uses Gas
- 100 Amp Service
- Natural Gas Water Heater
Community Details
- No Home Owners Association
- Association fees include common area maintenance
Listing and Financial Details
- Tax Lot 018
- Assessor Parcel Number 64-00-04921-001
Ownership History
Purchase Details
Home Financials for this Owner
Home Financials are based on the most recent Mortgage that was taken out on this home.Purchase Details
Purchase Details
Purchase Details
Similar Homes in Pottstown, PA
Home Values in the Area
Average Home Value in this Area
Purchase History
| Date | Type | Sale Price | Title Company |
|---|---|---|---|
| Deed | $180,000 | None Available | |
| Deed | $94,000 | None Available | |
| Sheriffs Deed | -- | None Available | |
| Interfamily Deed Transfer | -- | -- |
Mortgage History
| Date | Status | Loan Amount | Loan Type |
|---|---|---|---|
| Open | $8,676 | FHA | |
| Closed | $12,206 | Stand Alone First | |
| Open | $176,739 | FHA |
Property History
| Date | Event | Price | Change | Sq Ft Price |
|---|---|---|---|---|
| 03/01/2019 03/01/19 | Sold | $180,000 | +2.9% | -- |
| 01/23/2019 01/23/19 | Pending | -- | -- | -- |
| 01/17/2019 01/17/19 | For Sale | $174,900 | +29.6% | -- |
| 08/22/2012 08/22/12 | Sold | $135,000 | 0.0% | $85 / Sq Ft |
| 07/04/2012 07/04/12 | Pending | -- | -- | -- |
| 06/15/2012 06/15/12 | Price Changed | $135,000 | -3.6% | $85 / Sq Ft |
| 04/20/2012 04/20/12 | Price Changed | $140,000 | -3.4% | $88 / Sq Ft |
| 04/04/2012 04/04/12 | Price Changed | $145,000 | -1.4% | $91 / Sq Ft |
| 03/01/2012 03/01/12 | For Sale | $147,000 | -- | $92 / Sq Ft |
Tax History Compared to Growth
Tax History
| Year | Tax Paid | Tax Assessment Tax Assessment Total Assessment is a certain percentage of the fair market value that is determined by local assessors to be the total taxable value of land and additions on the property. | Land | Improvement |
|---|---|---|---|---|
| 2024 | $4,664 | $97,080 | $35,060 | $62,020 |
| 2023 | $4,515 | $97,080 | $35,060 | $62,020 |
| 2022 | $4,446 | $97,080 | $35,060 | $62,020 |
| 2021 | $4,381 | $97,080 | $35,060 | $62,020 |
| 2020 | $4,315 | $97,080 | $35,060 | $62,020 |
| 2019 | $4,292 | $97,080 | $35,060 | $62,020 |
| 2018 | $4,293 | $97,080 | $35,060 | $62,020 |
| 2017 | $4,278 | $97,080 | $35,060 | $62,020 |
| 2016 | $4,240 | $97,080 | $35,060 | $62,020 |
| 2015 | $4,093 | $97,080 | $35,060 | $62,020 |
| 2014 | $4,093 | $97,080 | $35,060 | $62,020 |
Agents Affiliated with this Home
-

Seller's Agent in 2019
Veronica Corropolese
Real of Pennsylvania
(610) 310-2405
35 Total Sales
-

Buyer's Agent in 2019
Dianne Melvin
Styer Real Estate
(610) 529-1248
37 Total Sales
-

Seller's Agent in 2012
James Hill
Realty One Group Advocates
(484) 467-0298
50 Total Sales
-
C
Seller Co-Listing Agent in 2012
Colleen O'Brien-Boyles
Realty One Group Advocates
(484) 948-8409
6 in this area
43 Total Sales
-

Buyer's Agent in 2012
Brian Tuner
Weichert, Realtors - Cornerstone
(215) 806-4688
144 Total Sales
Map
Source: Bright MLS
MLS Number: 1003864596
APN: 64-00-04921-001
- 226 School Ln
- 326 E Vine St
- 326 Glasgow St
- 160 Linden St Unit 69
- 253 Elm St
- 0 W Buttonwood St
- 112 E Vine St
- 601 W High St
- 403 Center St
- 369 W King St
- 326 W Race St
- 349 W Chestnut St
- 0 Ash St Unit PAMC2144768
- 0 Ash St Unit PAMC2144590
- 1048 Acorn Way
- 807 W Race St
- 635 Roberts Dr
- 1117 Grosstown Rd
- 1303 Glasgow St
- 72 Random Rd
