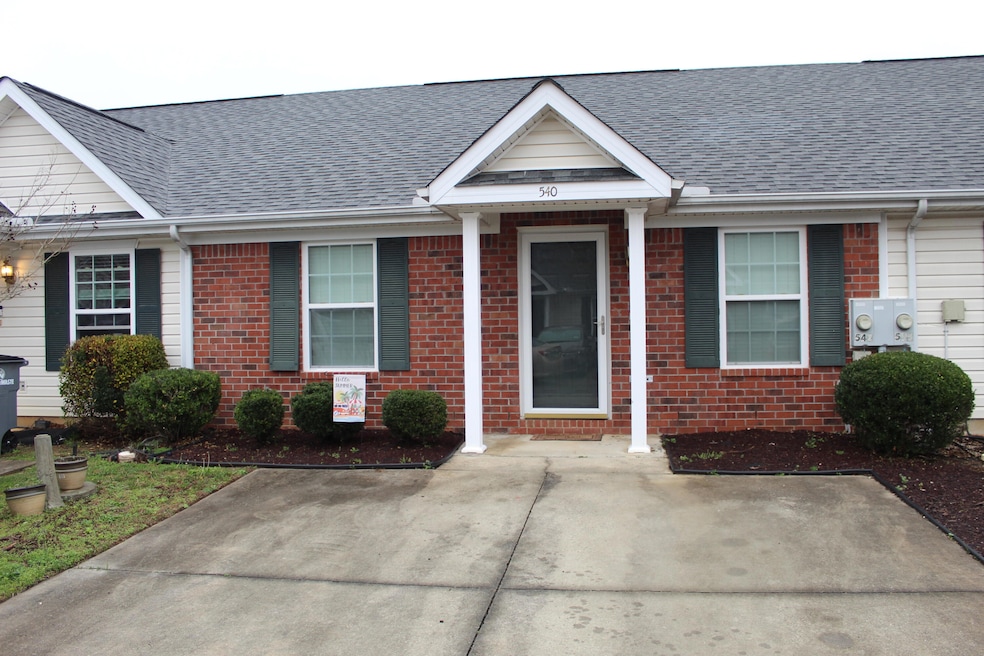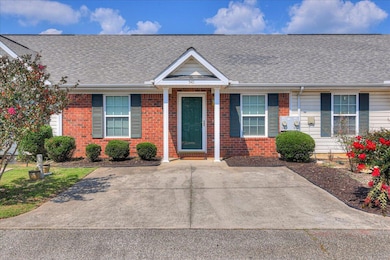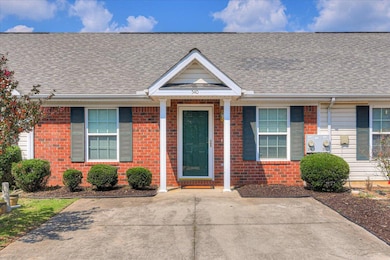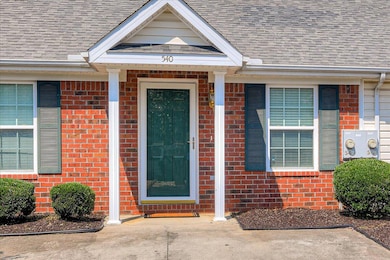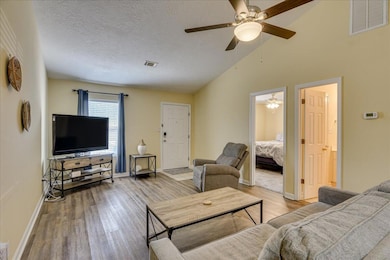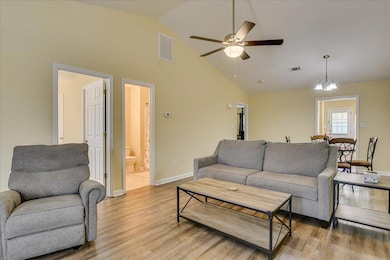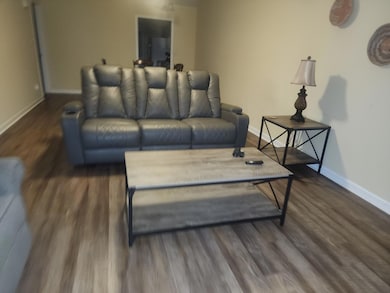2
Beds
2
Baths
1,100
Sq Ft
2,178
Sq Ft Lot
Highlights
- Newly Painted Property
- Ranch Style House
- Eat-In Kitchen
- Riverside Elementary School Rated A
- Great Room
- Walk-In Closet
About This Home
Columbia County Evans GA Furnish corporate rental and short-term stay, Minimum 1 months, luxury two-bedroom two full baths townhome, very close to Fort Gordon and I-20. All new modern deco furniture, updated kitchen with modern appliances, washer and dryer, two queen-size beds, towels and cooking and dishware included. Three large screen smart televisions included. This corporate rental requires an application. High Speed Internet No Pets. This corporate rental requires an application. Also listed on Airbnb for daily and weekly rental
Townhouse Details
Home Type
- Townhome
Est. Annual Taxes
- $1,758
Year Built
- Built in 2005 | Remodeled
Lot Details
- 2,178 Sq Ft Lot
- Lot Dimensions are 26x82
- Fenced
- Landscaped
Home Design
- Ranch Style House
- Newly Painted Property
- Brick Exterior Construction
- Slab Foundation
- Composition Roof
- Vinyl Siding
Interior Spaces
- 1,100 Sq Ft Home
- Wired For Data
- Ceiling Fan
- Blinds
- Great Room
- Dining Room
- Security System Owned
Kitchen
- Eat-In Kitchen
- Electric Range
- Microwave
- Ice Maker
- Dishwasher
- Disposal
Bedrooms and Bathrooms
- 2 Bedrooms
- Split Bedroom Floorplan
- Walk-In Closet
- 2 Full Bathrooms
Laundry
- Dryer
- Washer
Attic
- Attic Floors
- Pull Down Stairs to Attic
- Partially Finished Attic
Parking
- 2 Carport Spaces
- Parking Pad
Outdoor Features
- Patio
- Stoop
Schools
- Riverside Elementary And Middle School
- Greenbrier High School
Utilities
- Forced Air Heating and Cooling System
- Heat Pump System
- Water Heater
Listing and Financial Details
- Assessor Parcel Number 066738
- Tax Block 65
Community Details
Overview
- Property has a Home Owners Association
- The Villages Of Greenbrier Subdivision
Security
- Storm Doors
- Fire and Smoke Detector
Map
Source: REALTORS® of Greater Augusta
MLS Number: 537404
APN: 066-738
Nearby Homes
- 425 Flowing Creek Dr
- 4832 Washington Rd
- 1433 Knob Hill Cir
- 1459 Knob Hill Cir
- 4650 Washington Rd
- 2034 Summerton Cir
- 1 Harding Ct
- 4793 Silver Lake Dr
- 1319 Weedon Dr
- 982 Woody Hill Cir
- 223 Callahan Dr
- 5107 Windmill Place
- 1123 Blackfoot Dr
- 971 Windmill Ln
- 917 Windmill Pkwy
- 1005 Mitchell Ln
- 642 Cornerstone Place
- 920 Windmill Pkwy
- 964 Woody Hill Cir
- 721 Spotswood Dr
- 442 Flowing Creek Dr
- 708 Creekside Dr
- 109-123 Copper Ridge Rd
- 121 Copper Ridge Rd
- 115 Copper Ridge Rd
- 603 Cornerstone Place
- 1661 Jamestown Ave
- 1673 Jamestown Ave
- 7515 Lucas Ave
- 2557 Traverse Trail
- 3580 Hilltop Trail
- 2305 Sheridan Dr
- 4893 Somerset Dr
- 5140 Wells Dr
- 1118 Windwood St
- 2002 Amberley Dr
- 670 Wellington Dr
- 921 Mitchell Ln
- 992 Watermark Dr
- 752 Whitney Pass
