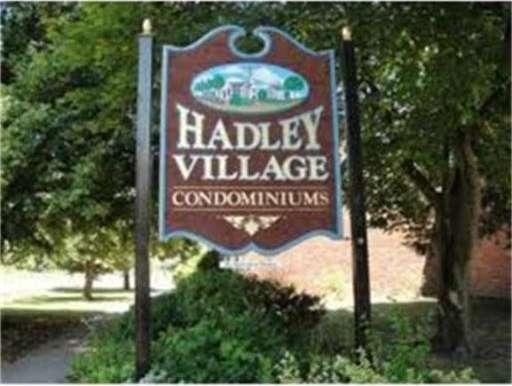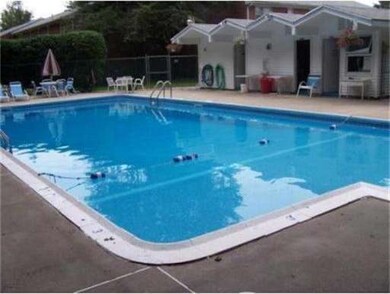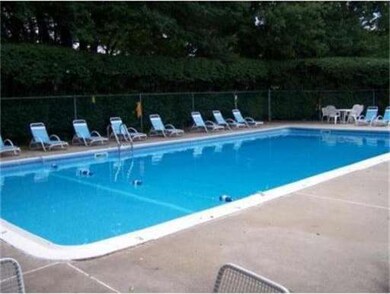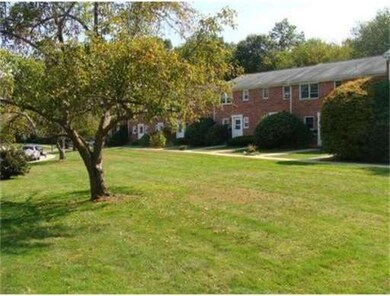
540 Granby Rd Unit 71 South Hadley, MA 01075
About This Home
As of February 2025Hadley Village Condominiums! Desirable location in the complex with great deck overlooking the woods. Many updates have been done to this unit. Tons of closets in the spacious bedrooms. Additional living area in finished basement. Easy access to local routes including I-91 and the Masspike.
Last Agent to Sell the Property
ERA M Connie Laplante Real Estate Listed on: 03/29/2014

Last Buyer's Agent
Carol Bright
Keller Williams Realty License #452500130
Property Details
Home Type
Condominium
Est. Annual Taxes
$3,051
Year Built
1969
Lot Details
0
Listing Details
- Unit Level: 1
- Unit Placement: Street, Middle
- Special Features: None
- Property Sub Type: Condos
- Year Built: 1969
Interior Features
- Has Basement: Yes
- Number of Rooms: 4
- Amenities: Shopping, Swimming Pool, Tennis Court, Park, Stables, Golf Course, House of Worship, Public School, University
- Electric: Circuit Breakers
- Interior Amenities: Cable Available
- Bedroom 2: Second Floor
- Bathroom #1: First Floor
- Bathroom #2: Second Floor
- Kitchen: First Floor
- Laundry Room: Basement
- Living Room: First Floor
- Master Bedroom: Second Floor
- Master Bedroom Description: Closet
- Dining Room: First Floor
- Family Room: Basement
Exterior Features
- Construction: Frame, Brick
- Exterior: Brick
- Exterior Unit Features: Deck
Garage/Parking
- Parking: Assigned, Guest
- Parking Spaces: 1
Utilities
- Hot Water: Electric, Leased Heater
- Utility Connections: for Electric Range, for Electric Oven, for Electric Dryer, Washer Hookup
Condo/Co-op/Association
- Condominium Name: Hadley Village Condominiums
- Association Fee Includes: Water, Master Insurance, Exterior Maintenance, Road Maintenance, Landscaping, Snow Removal, Refuse Removal
- Association Pool: Yes
- Management: Professional - On Site, Owner Association
- Pets Allowed: Yes w/ Restrictions
- No Units: 180
- Unit Building: 71
Ownership History
Purchase Details
Home Financials for this Owner
Home Financials are based on the most recent Mortgage that was taken out on this home.Purchase Details
Purchase Details
Home Financials for this Owner
Home Financials are based on the most recent Mortgage that was taken out on this home.Purchase Details
Home Financials for this Owner
Home Financials are based on the most recent Mortgage that was taken out on this home.Purchase Details
Home Financials for this Owner
Home Financials are based on the most recent Mortgage that was taken out on this home.Similar Home in South Hadley, MA
Home Values in the Area
Average Home Value in this Area
Purchase History
| Date | Type | Sale Price | Title Company |
|---|---|---|---|
| Deed | $275,000 | None Available | |
| Quit Claim Deed | -- | None Available | |
| Not Resolvable | $133,500 | -- | |
| Land Court Massachusetts | $128,000 | -- | |
| Land Court Massachusetts | $72,000 | -- |
Mortgage History
| Date | Status | Loan Amount | Loan Type |
|---|---|---|---|
| Open | $261,250 | Purchase Money Mortgage | |
| Previous Owner | $131,081 | FHA | |
| Previous Owner | $128,000 | Purchase Money Mortgage | |
| Previous Owner | $68,400 | Purchase Money Mortgage |
Property History
| Date | Event | Price | Change | Sq Ft Price |
|---|---|---|---|---|
| 02/14/2025 02/14/25 | Sold | $275,000 | +1.9% | $226 / Sq Ft |
| 01/12/2025 01/12/25 | Pending | -- | -- | -- |
| 01/08/2025 01/08/25 | For Sale | $269,900 | +102.2% | $222 / Sq Ft |
| 05/30/2014 05/30/14 | Sold | $133,500 | -1.0% | $110 / Sq Ft |
| 03/30/2014 03/30/14 | Pending | -- | -- | -- |
| 03/29/2014 03/29/14 | For Sale | $134,900 | -- | $111 / Sq Ft |
Tax History Compared to Growth
Tax History
| Year | Tax Paid | Tax Assessment Tax Assessment Total Assessment is a certain percentage of the fair market value that is determined by local assessors to be the total taxable value of land and additions on the property. | Land | Improvement |
|---|---|---|---|---|
| 2025 | $3,051 | $191,500 | $0 | $191,500 |
| 2024 | $2,632 | $158,100 | $0 | $158,100 |
| 2023 | $2,518 | $143,500 | $0 | $143,500 |
| 2022 | $2,445 | $132,300 | $0 | $132,300 |
| 2021 | $2,407 | $123,700 | $0 | $123,700 |
| 2020 | $2,331 | $116,900 | $0 | $116,900 |
| 2019 | $2,293 | $113,800 | $0 | $113,800 |
| 2018 | $2,268 | $113,800 | $0 | $113,800 |
| 2017 | $2,290 | $113,800 | $0 | $113,800 |
| 2016 | $2,231 | $112,400 | $0 | $112,400 |
| 2015 | $2,116 | $109,200 | $0 | $109,200 |
Agents Affiliated with this Home
-
Dakota Richards

Seller's Agent in 2025
Dakota Richards
ERA M Connie Laplante Real Estate
(413) 386-9856
19 in this area
104 Total Sales
-
Kevin Relihan
K
Buyer's Agent in 2025
Kevin Relihan
Evermark Property Group, LLC
(413) 519-2217
1 in this area
12 Total Sales
-
Joni Fleming

Seller's Agent in 2014
Joni Fleming
ERA M Connie Laplante Real Estate
(413) 315-0570
81 in this area
200 Total Sales
-
C
Buyer's Agent in 2014
Carol Bright
Keller Williams Realty
Map
Source: MLS Property Information Network (MLS PIN)
MLS Number: 71652122
APN: SHAD-000032-000100-000071
- 540 Granby Rd Unit 2
- 540 Granby Rd Unit 74D
- 540 Granby Rd Unit 109
- 606 Granby Rd
- 4 Pine Grove Dr
- 84 Pine Grove Dr
- 136 East St
- 25 Bartlett St
- 40 Wildwood Ln
- 93 Pittroff Ave
- 24 Charon Terrace
- 12 Pleasant St
- 13 W Cornell St
- 205 Mosier St
- 4 Lyman Terrace
- 11 Hildreth Ave
- 513 Newton St
- 0 Mckinley Ave Unit 73325028
- Lot 7 Cold Hill
- Lot 6 Cold Hill



