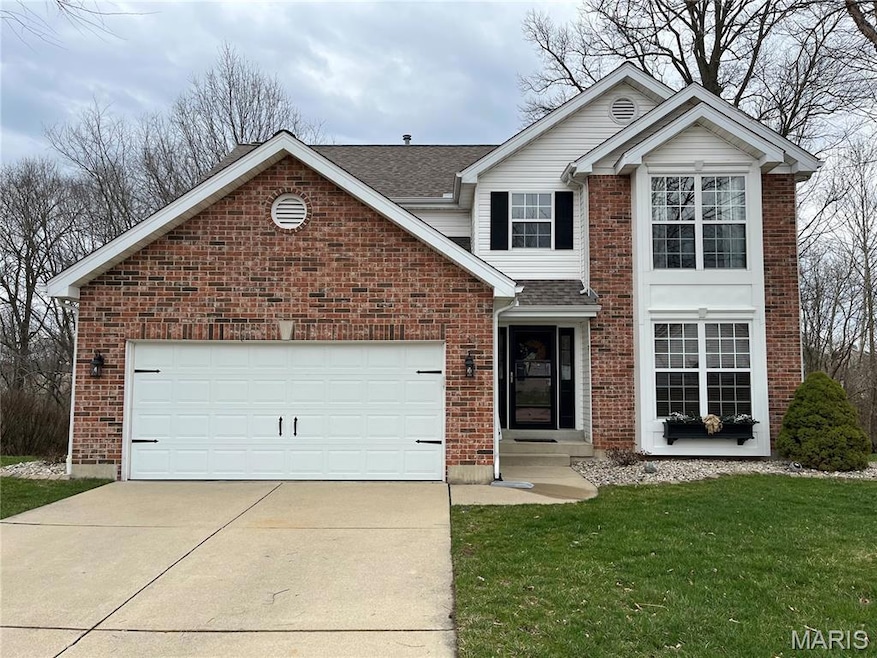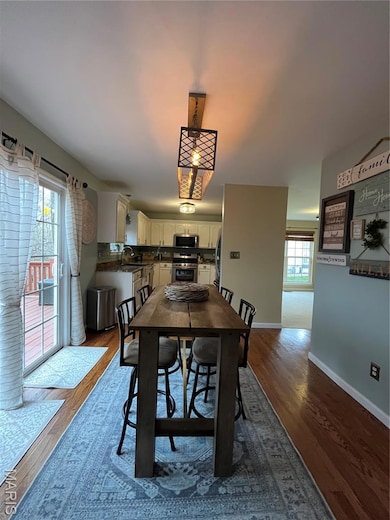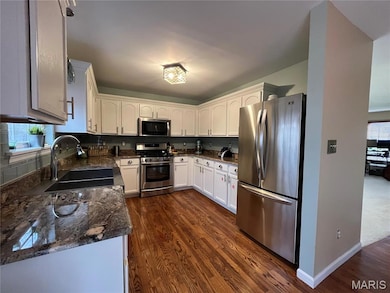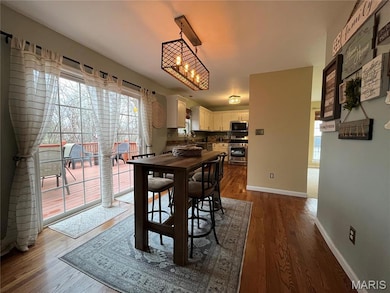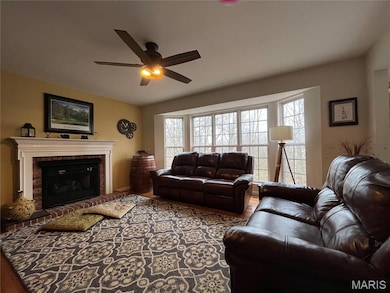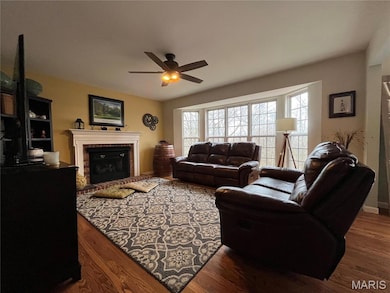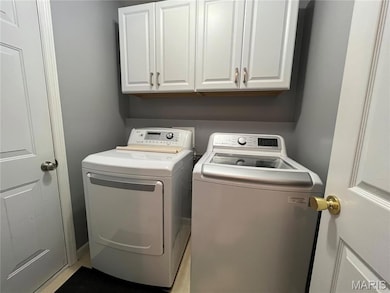540 Highland View Dr O Fallon, IL 62269
Highlights
- Vaulted Ceiling
- Traditional Architecture
- 2 Car Attached Garage
- Kampmeyer Elementary School Rated A-
- No HOA
- Soaking Tub
About This Home
This 4 bedroom 2.5 bath home boasts new hardwood floor, granite counter tops, and a newly remodeled master bath with soaking tub. Upon entry you will find the office/bonus area to your right. The living room, complete with fireplace and sprawling views of the trees, leads into the updated kitchen complete with all stainless-steel appliances. The kitchen has a porch, the perfect spot for BBQs, and drinking morning coffee! The primary suite offers vaulted ceilings, walk in closet and beautifully remodeled bathroom. The unfinished basement is a walk-out to the semi-private wooded backyard. O'Fallon Schools. Centrally located to Scott AFB, local hospitals, I64, Hwy 50, and Saint Louis. Non-Smokin; NO PETS. Requirements: 620 credit score, 2.5 times the rent amount as verifiable income.
Home Details
Home Type
- Single Family
Year Built
- Built in 2002
Lot Details
- 0.25 Acre Lot
- Lot Dimensions are 142x83x135x86
Parking
- 2 Car Attached Garage
Home Design
- Traditional Architecture
- Vinyl Siding
Interior Spaces
- 2,104 Sq Ft Home
- 2-Story Property
- Vaulted Ceiling
- Ceiling Fan
- Living Room with Fireplace
- Unfinished Basement
- Walk-Out Basement
Bedrooms and Bathrooms
- 4 Bedrooms
- Soaking Tub
Schools
- Ofallon Dist 90 Elementary And Middle School
- Ofallon High School
Utilities
- Forced Air Heating and Cooling System
- Cooling System Powered By Gas
- Heating System Uses Natural Gas
- Gas Water Heater
Listing and Financial Details
- Property Available on 11/21/25
- 12 Month Lease Term
- Assessor Parcel Number 04-20.0-213-005
Community Details
Overview
- No Home Owners Association
Pet Policy
- No Pets Allowed
Map
Property History
| Date | Event | Price | List to Sale | Price per Sq Ft | Prior Sale |
|---|---|---|---|---|---|
| 11/14/2025 11/14/25 | For Rent | $2,795 | 0.0% | -- | |
| 07/17/2023 07/17/23 | Rented | $2,795 | 0.0% | -- | |
| 07/01/2023 07/01/23 | Under Contract | -- | -- | -- | |
| 04/12/2023 04/12/23 | For Rent | $2,795 | 0.0% | -- | |
| 09/11/2017 09/11/17 | Sold | $223,500 | -2.8% | $106 / Sq Ft | View Prior Sale |
| 07/18/2017 07/18/17 | For Sale | $229,900 | -- | $109 / Sq Ft |
Source: MARIS MLS
MLS Number: MIS25076604
APN: 04-20.0-213-005
- 518 Deer Creek Rd
- 14 Shallowbrook Dr
- 108 Chickasaw Ln
- 1031 Shadow Ridge Crossing
- 814 W Lakeshore Dr
- 109 Callaway Ct
- 1676 Lancaster Dr
- 1229 Elisabeth Dr
- 1243 Wayne Ct
- 1529 Lincoln Farm Rd
- 166 Berringer Dr
- 0 Glen Hollow Dr
- 708 N Smiley St
- 104 W Jackson St
- 320 Dewitt Ct
- 1551 N Parc Grove Ct
- 326 Dewitt Ct
- 316 W Madison St
- 1501 Keck Ridge Dr
- 801 Scott Troy Rd
- 1146 Illini Dr
- 814 White Oak Dr Unit 1
- 8401 Allied Way Unit D
- 313 N Lincoln Ave Unit B
- 220 Savannah Noel St
- 115 S Lawn Ave
- 437 Marbleton Cir
- 120 W 7th St
- 222 Shoreline Dr Unit 5
- 825 Park Entrance Place
- 709 Michael St Unit 79
- 412 Nancy Dr
- 764 Granite Dr
- 714 Carol Ann Dr
- 200 Pacific Dr Unit F
- 154 Regency Park
- 425 Ponderosa Ave Unit 7
- 463 Ponderosa Ave Unit 4
- 455 Ponderosa Ave Unit G
- 205 Paul Place
