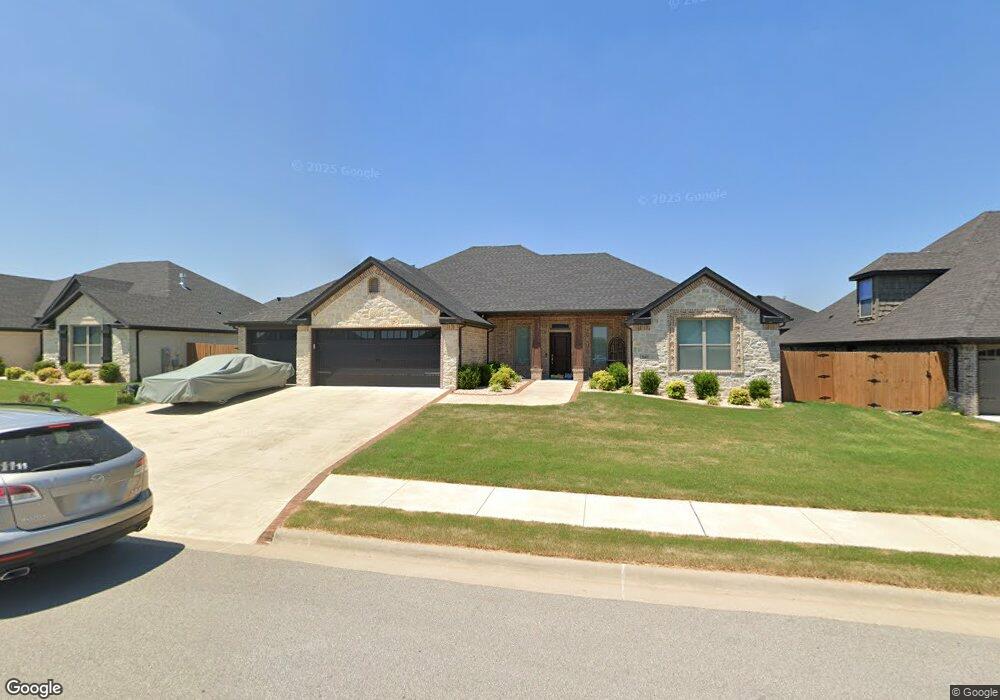
540 Joshua Pass Centerton, AR 72719
Highlights
- New Construction
- Property is near a park
- Wood Flooring
- Centerton Gamble Elementary School Rated A
- Traditional Architecture
- Covered patio or porch
About This Home
As of November 2020Cornerstone Construction Presale - Under Construction
Last Agent to Sell the Property
Non MLS
Non MLS Sales Listed on: 10/11/2019
Last Buyer's Agent
Coldwell Banker Harris McHaney & Faucette-Bentonvi License #SA00079843

Home Details
Home Type
- Single Family
Est. Annual Taxes
- $445
Year Built
- Built in 2019 | New Construction
Lot Details
- 8,712 Sq Ft Lot
- Privacy Fence
- Wood Fence
- Back Yard Fenced
- Landscaped
Home Design
- Traditional Architecture
- Slab Foundation
- Shingle Roof
- Architectural Shingle Roof
Interior Spaces
- 2,069 Sq Ft Home
- 1-Story Property
- Gas Log Fireplace
- Double Pane Windows
- ENERGY STAR Qualified Windows
- Living Room with Fireplace
- Storage Room
- Fire and Smoke Detector
Kitchen
- Built-In Self-Cleaning Oven
- Built-In Range
- Dishwasher
- ENERGY STAR Qualified Appliances
- Disposal
Flooring
- Wood
- Ceramic Tile
Bedrooms and Bathrooms
- 3 Bedrooms
Parking
- 3 Car Attached Garage
- Garage Door Opener
Outdoor Features
- Covered patio or porch
Location
- Property is near a park
- City Lot
Utilities
- Central Heating and Cooling System
- Heating System Uses Gas
- Gas Water Heater
- Phone Available
- Cable TV Available
Listing and Financial Details
- Tax Lot 121
Community Details
Overview
- Forest Park 2 Centerton Subdivision
Recreation
- Park
Ownership History
Purchase Details
Home Financials for this Owner
Home Financials are based on the most recent Mortgage that was taken out on this home.Purchase Details
Home Financials for this Owner
Home Financials are based on the most recent Mortgage that was taken out on this home.Similar Homes in Centerton, AR
Home Values in the Area
Average Home Value in this Area
Purchase History
| Date | Type | Sale Price | Title Company |
|---|---|---|---|
| Warranty Deed | $320,000 | First National Title Company | |
| Warranty Deed | $271,039 | First National Title Company |
Mortgage History
| Date | Status | Loan Amount | Loan Type |
|---|---|---|---|
| Open | $178,314 | New Conventional | |
| Closed | $178,314 | New Conventional | |
| Previous Owner | $193,426 | VA | |
| Previous Owner | $212,000 | Unknown |
Property History
| Date | Event | Price | Change | Sq Ft Price |
|---|---|---|---|---|
| 11/24/2020 11/24/20 | Sold | $320,000 | +6.0% | $151 / Sq Ft |
| 10/25/2020 10/25/20 | Pending | -- | -- | -- |
| 10/22/2020 10/22/20 | For Sale | $302,000 | +11.4% | $142 / Sq Ft |
| 10/11/2019 10/11/19 | Sold | $271,039 | 0.0% | $131 / Sq Ft |
| 10/11/2019 10/11/19 | For Sale | $271,039 | -- | $131 / Sq Ft |
Tax History Compared to Growth
Tax History
| Year | Tax Paid | Tax Assessment Tax Assessment Total Assessment is a certain percentage of the fair market value that is determined by local assessors to be the total taxable value of land and additions on the property. | Land | Improvement |
|---|---|---|---|---|
| 2024 | $3,417 | $75,187 | $19,600 | $55,587 |
| 2023 | $3,254 | $52,740 | $11,000 | $41,740 |
| 2022 | $2,958 | $52,740 | $11,000 | $41,740 |
| 2021 | $2,931 | $52,740 | $11,000 | $41,740 |
| 2020 | $2,780 | $49,610 | $7,000 | $42,610 |
| 2019 | $445 | $7,000 | $7,000 | $0 |
| 2018 | $445 | $7,000 | $7,000 | $0 |
| 2017 | $0 | $0 | $0 | $0 |
Agents Affiliated with this Home
-
T
Seller's Agent in 2020
Tiffany Cox
Coldwell Banker Harris McHaney & Faucette-Bentonvi
(479) 877-0259
109 in this area
118 Total Sales
-

Buyer's Agent in 2020
Cheryl Freeman
Sanderson & Associates Real Estate
(479) 524-8600
3 in this area
45 Total Sales
-
N
Seller's Agent in 2019
Non MLS
Non MLS Sales
Map
Source: Northwest Arkansas Board of REALTORS®
MLS Number: 1129994
APN: 06-04962-000
- 541 Bronco St
- 421 Bronco St
- 640 Saddlehorn Dr
- 411 Bronco St
- 321 Bronco St
- 311 Bronco St
- 640 Spur Ln
- 1231 Chattie Dr
- 1480 Lariat Cir
- 0 N Main St Unit 1312644
- 100 Collins Way
- 1340 Mt Hood Dr
- 110 Collins Way
- 931 Walker St
- 108 Hoss St
- 1630 W Lexington Place
- 0 Gamble Rd Unit 1307750
- 974 N Main St
- 1840 Momi St
- 1850 Momi St
