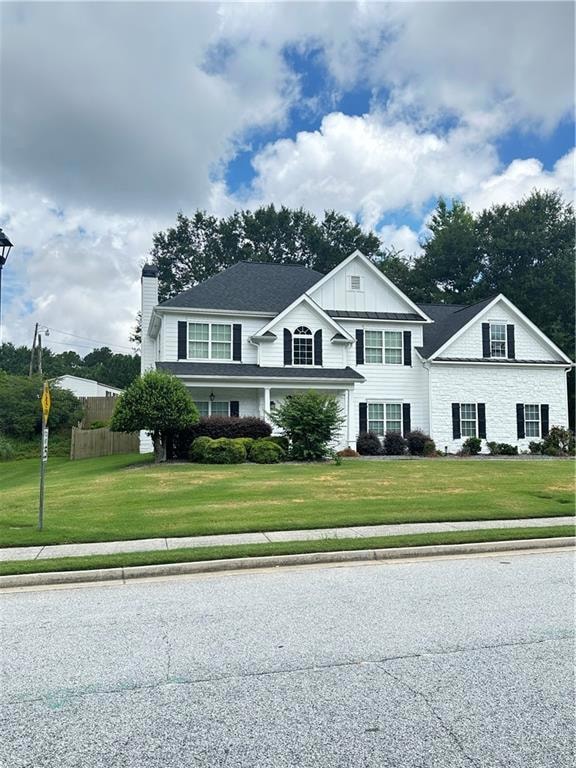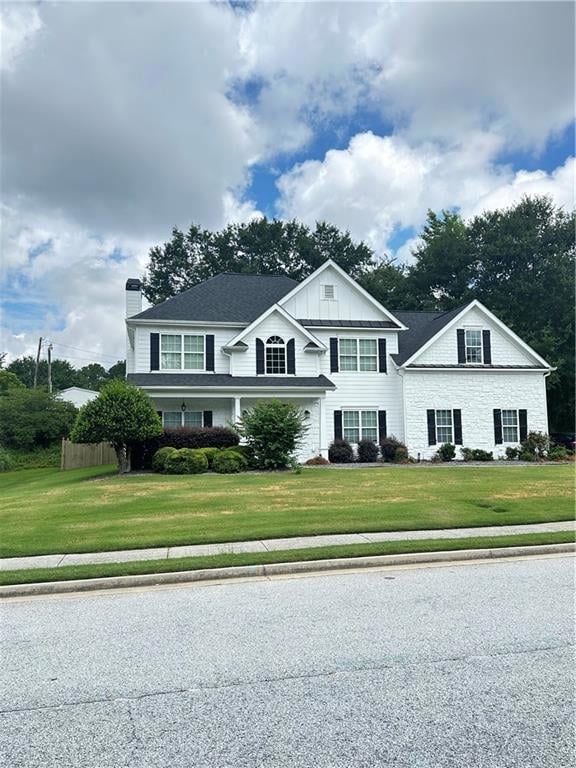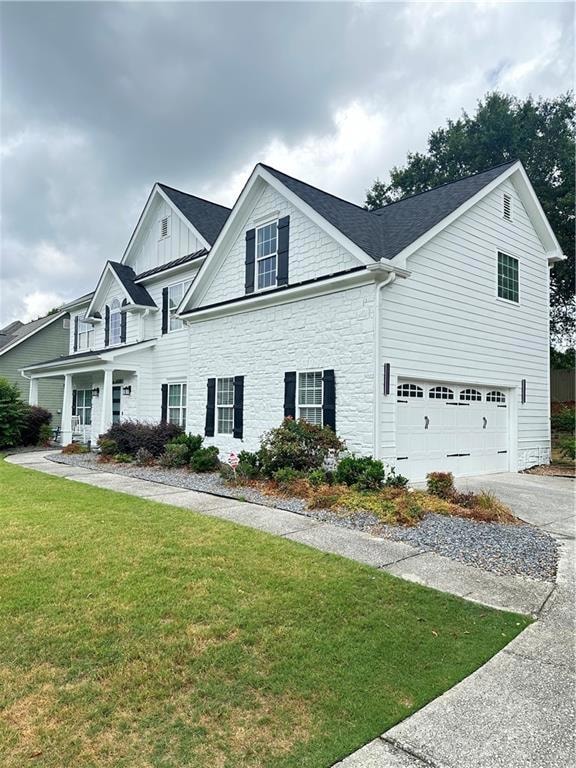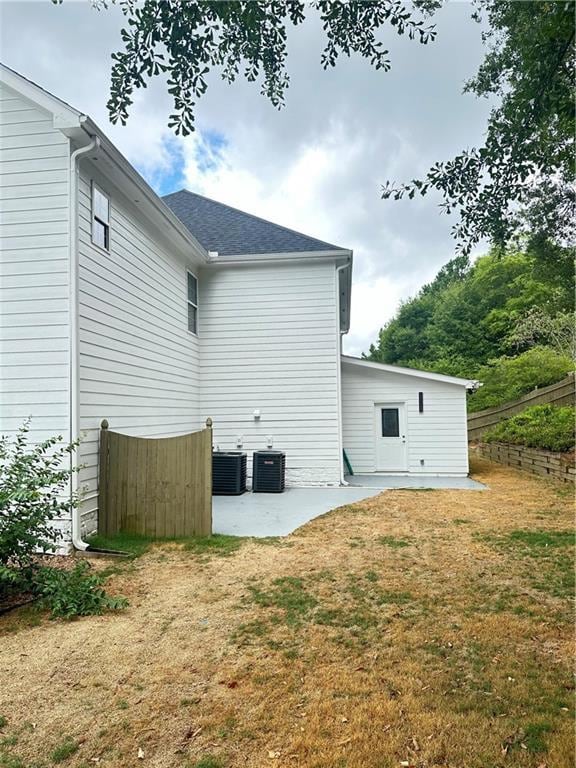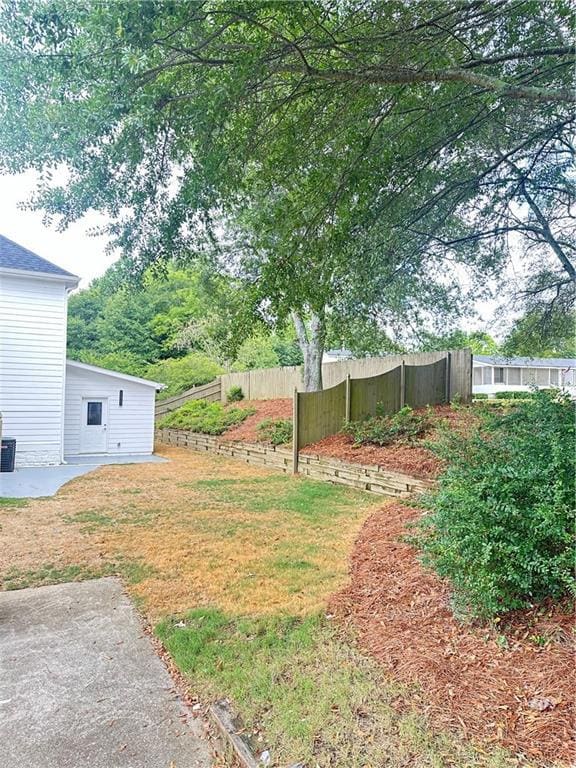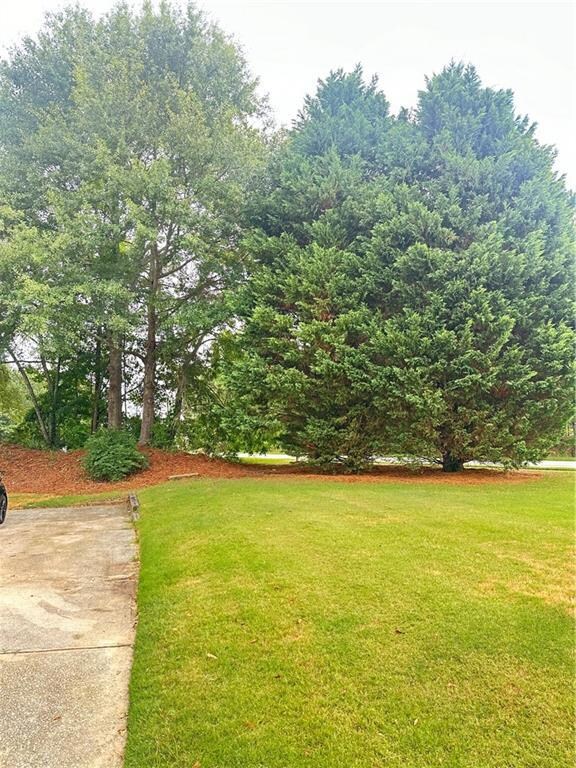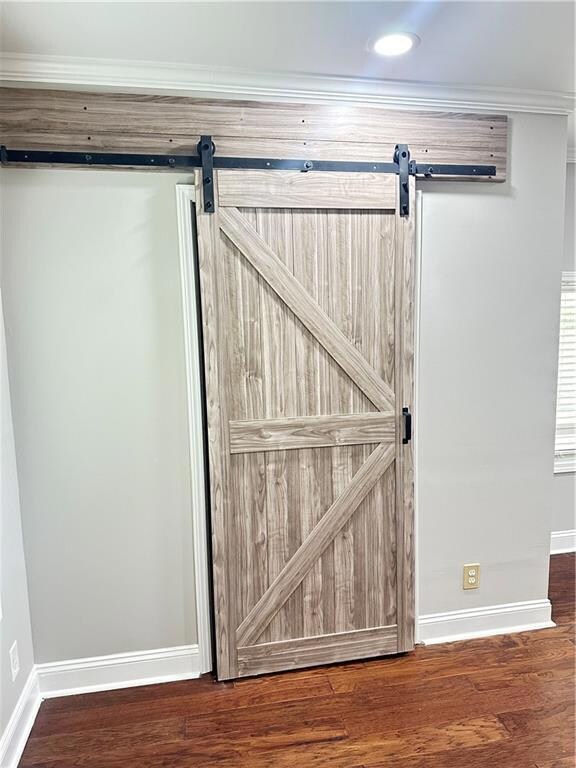540 Langley Creek Dr Loganville, GA 30052
Highlights
- Open-Concept Dining Room
- Two Primary Bedrooms
- Sitting Area In Primary Bedroom
- Trip Elementary School Rated A
- Separate his and hers bathrooms
- Contemporary Architecture
About This Home
Beautiful modern 4-bedroom 2.5 bath farmhouse with formal living, dining, family room, open kitchen looking into family room and large office space. The open floor plan seamlessly flows from the kitchen to the family room to living and large open spaces, perfect for entertaining with outdoor seating, a fireplace and a mounted TV. The family room area includes a gas fireplace with stone painted with white accents. The large kitchen island with quartz countertop, a walk-in pantry, All stainless-steel appliances, beautiful backsplash, and recessed lighting. Upstairs with large three bedrooms and master bedrooms features a lot of closet space and a huge walk-in shower and tub. Fenced backyard and side entry- garage. Seller prefers to close with O'kelley & Sorohan.
Home Details
Home Type
- Single Family
Est. Annual Taxes
- $5,122
Year Built
- Built in 2005
Lot Details
- 0.34 Acre Lot
- Corner Lot
- Level Lot
- Back Yard Fenced and Front Yard
Parking
- 2 Car Attached Garage
Home Design
- Contemporary Architecture
- Country Style Home
- Shingle Roof
- Stone Siding
Interior Spaces
- 3,307 Sq Ft Home
- 2-Story Property
- Crown Molding
- Cathedral Ceiling
- Ceiling Fan
- Factory Built Fireplace
- Circulating Fireplace
- Gas Log Fireplace
- Brick Fireplace
- Aluminum Window Frames
- Family Room with Fireplace
- Living Room
- Open-Concept Dining Room
- L-Shaped Dining Room
- Home Office
- Computer Room
- Bonus Room
- Home Gym
- Wood Flooring
Kitchen
- Eat-In Country Kitchen
- Open to Family Room
- Breakfast Bar
- Walk-In Pantry
- Electric Range
- Microwave
- Dishwasher
- Kitchen Island
- Stone Countertops
- White Kitchen Cabinets
- Disposal
Bedrooms and Bathrooms
- 4 Bedrooms
- Sitting Area In Primary Bedroom
- Oversized primary bedroom
- Double Master Bedroom
- Separate his and hers bathrooms
- Separate Shower in Primary Bathroom
Laundry
- Laundry on upper level
- Dryer
- Washer
Home Security
- Carbon Monoxide Detectors
- Fire and Smoke Detector
Outdoor Features
- Covered patio or porch
Schools
- Trip Elementary School
- Bay Creek Middle School
- Grayson High School
Utilities
- Central Heating and Cooling System
- Underground Utilities
- Electric Water Heater
- Cable TV Available
Community Details
- Application Fee Required
- Langley Place Subdivision
Listing and Financial Details
- 12 Month Lease Term
- $100 Application Fee
- Assessor Parcel Number R5124 088
Map
Source: First Multiple Listing Service (FMLS)
MLS Number: 7567647
APN: 5-124-088
- 2996 Langley Rd SW
- 742 Hope Hollow Ln
- 2474 Anhinga Dr
- 2434 Anhinga Dr
- 3350 Cooper Woods Dr
- 784 Sunset Down Ct
- 3055 Cooper Woods Ln
- 3131 Langley Rd
- 663 Warm Springs Ct
- 2657 Gray Mill Way
- 510 Pittman Mill Ct
- 882 Cygnet Ln
- 812 Cygnet Ln
- 832 Cygnet Ln
- 893 Cygnet Ln
- 873 Cygnet Ln
- 892 Cygnet Ln
- 872 Cygnet Ln
- 862 Cygnet Ln
- 3390 Cooper Woods Dr
- 3200 Cooper Woods Dr
- 901 Porchlight Dr
- 2934 Cooper Woods Ln
- 866 Sweet Rosalie Ct
- 2862 Wild Santana Way
- 2812 Wild Santana Way
- 941 Alder Grv Trace
- 2935 Rosebud Rd
- 553 Cygnet Ln
- 2945 Rosebud Rd
- 3165 Wrenwood Ct
- 3403 Dover Run Ln
- 3390 Westgate Park Dr
- 898 Winding Down Way
- 921 Winding Down Way
- 3320 Westgate Park Dr Unit 147
- 931 Winding Down Way
- 1144 Stony Point
- 2989 Ben Park Ln
