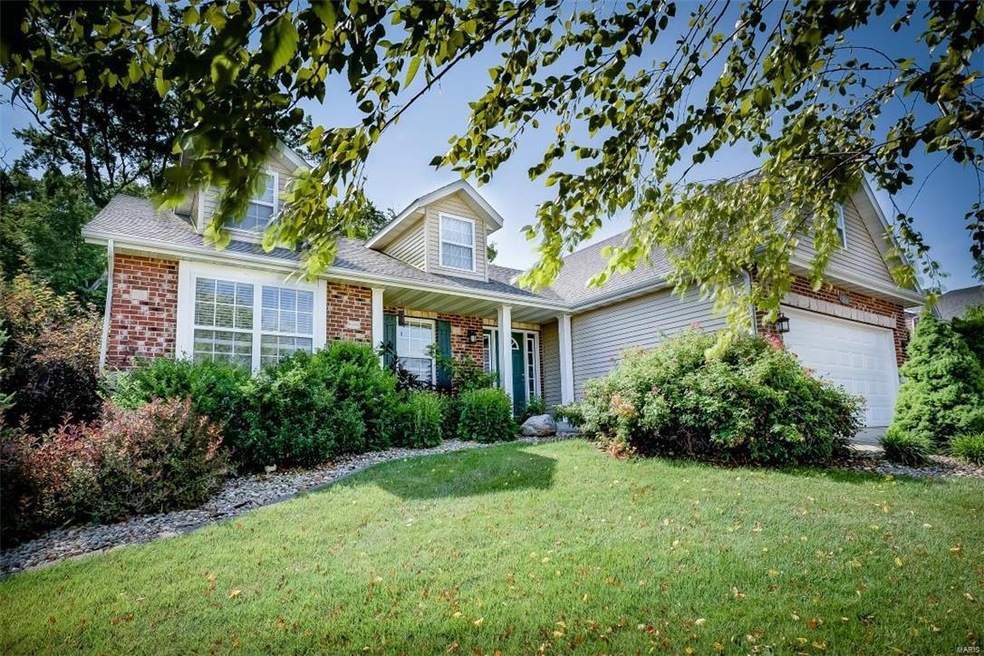
540 Micahs Way Columbia, IL 62236
Highlights
- Primary Bedroom Suite
- Ranch Style House
- Wood Flooring
- Vaulted Ceiling
- Backs to Trees or Woods
- 2 Car Attached Garage
About This Home
As of March 2020This listing includes two parcels, 04-04-381-288-000 & 04-04-381-289-000. Nestled on a double lot, this property is truly a horticulturist's dream! Both the vacant & residence lots are equipped with their own irrigation system, & you can even find a nice garden shed located on the land lot! You'll love the landscaping surrounding this home; the extensive garden surround make you feel as if you are escaping it all. Walk into the home & note the hardwood foyer leading into the family room, where you will also find a vaulted ceiling & gorgeous gas fireplace. Make your way into the kitchen to find more hardwood flooring, crown molding, ceramic tile backsplash, & bay door leading to the patio, framed beautifully by the landscaping. The hardwood flooring extends to all 3 bedrooms, & the master also boasts a vaulted ceiling, large walk-in closet, & bay window, in addition to the master bath with double vanity, garden tub, separate shower, & bay window. Basement has rough-in for bath.
Last Agent to Sell the Property
Century 21 Advantage License #471012311 Listed on: 06/30/2017

Home Details
Home Type
- Single Family
Est. Annual Taxes
- $5,591
Year Built
- 2008
Lot Details
- 0.38 Acre Lot
- Backs to Trees or Woods
HOA Fees
- $13 Monthly HOA Fees
Parking
- 2 Car Attached Garage
Home Design
- Ranch Style House
- Traditional Architecture
- Brick or Stone Veneer Front Elevation
- Vinyl Siding
Interior Spaces
- 1,594 Sq Ft Home
- Vaulted Ceiling
- Gas Fireplace
- Bay Window
- Entrance Foyer
- Family Room with Fireplace
- Combination Kitchen and Dining Room
- Wood Flooring
Kitchen
- Eat-In Kitchen
- Gas Oven or Range
- Microwave
- Dishwasher
- Disposal
Bedrooms and Bathrooms
- 3 Main Level Bedrooms
- Primary Bedroom Suite
- Walk-In Closet
- 2 Full Bathrooms
- Dual Vanity Sinks in Primary Bathroom
- Separate Shower in Primary Bathroom
Unfinished Basement
- Basement Fills Entire Space Under The House
- 9 Foot Basement Ceiling Height
- Rough-In Basement Bathroom
Outdoor Features
- Patio
Utilities
- Forced Air Heating and Cooling System
- Heating System Uses Gas
- Gas Water Heater
Ownership History
Purchase Details
Purchase Details
Home Financials for this Owner
Home Financials are based on the most recent Mortgage that was taken out on this home.Similar Homes in Columbia, IL
Home Values in the Area
Average Home Value in this Area
Purchase History
| Date | Type | Sale Price | Title Company |
|---|---|---|---|
| Deed | -- | Mary E Buettner Pc | |
| Warranty Deed | $292,000 | Columbia Title |
Mortgage History
| Date | Status | Loan Amount | Loan Type |
|---|---|---|---|
| Previous Owner | $177,000 | New Conventional |
Property History
| Date | Event | Price | Change | Sq Ft Price |
|---|---|---|---|---|
| 03/13/2020 03/13/20 | Sold | $292,000 | +4.7% | $183 / Sq Ft |
| 10/24/2019 10/24/19 | Price Changed | $279,000 | -3.8% | $175 / Sq Ft |
| 09/20/2019 09/20/19 | Price Changed | $289,900 | -7.7% | $182 / Sq Ft |
| 09/04/2019 09/04/19 | For Sale | $314,000 | +32.5% | $197 / Sq Ft |
| 08/28/2017 08/28/17 | Sold | $237,000 | -10.5% | $149 / Sq Ft |
| 08/18/2017 08/18/17 | Pending | -- | -- | -- |
| 06/30/2017 06/30/17 | For Sale | $264,900 | -- | $166 / Sq Ft |
Tax History Compared to Growth
Tax History
| Year | Tax Paid | Tax Assessment Tax Assessment Total Assessment is a certain percentage of the fair market value that is determined by local assessors to be the total taxable value of land and additions on the property. | Land | Improvement |
|---|---|---|---|---|
| 2023 | $5,591 | $97,220 | $20,420 | $76,800 |
| 2022 | $5,219 | $89,900 | $16,660 | $73,240 |
| 2021 | $4,774 | $83,400 | $13,630 | $69,770 |
| 2020 | $5,189 | $80,580 | $13,630 | $66,950 |
| 2019 | $5,010 | $77,730 | $13,630 | $64,100 |
| 2018 | $5,056 | $75,950 | $13,630 | $62,320 |
| 2017 | $5,054 | $77,978 | $13,875 | $64,103 |
| 2016 | $0 | $77,110 | $13,240 | $63,870 |
| 2015 | $4,437 | $67,700 | $10,570 | $57,130 |
| 2014 | $4,182 | $65,000 | $10,570 | $54,430 |
| 2012 | -- | $65,920 | $13,300 | $52,620 |
Agents Affiliated with this Home
-
Linda Frierdich

Seller's Agent in 2020
Linda Frierdich
Century 21 Advantage
(618) 719-3134
187 in this area
817 Total Sales
-
Angela Laskowski

Buyer's Agent in 2020
Angela Laskowski
RE/MAX Preferred
(618) 550-9060
42 in this area
197 Total Sales
Map
Source: MARIS MLS
MLS Number: MIS17053076
APN: 04-04-381-288-000
- 1547 Frost Landing
- 1539 Frost Landing
- 2631 Lakeshore Dr
- 7 Ogle Estates
- 5 Ogle Estates
- 2411 Sunset Ridge Dr
- 1391 Walnut Ridge Dr
- 1379 Walnut Ridge Dr
- 1374 Walnut Ridge Dr
- 1369 Palmer Creek Dr
- 2708 Old State Route 3
- 1569 Ghent Rd
- 1005 Arlington Dr
- 226 Ridgeview Dr
- 2418 Old State Route 3
- 1346 Walnut Ridge Dr
- 2219 Old State Route 3
- 220 Parkmanor Dr
- 931 N Main St
- 1334 N Glenwood Dr
