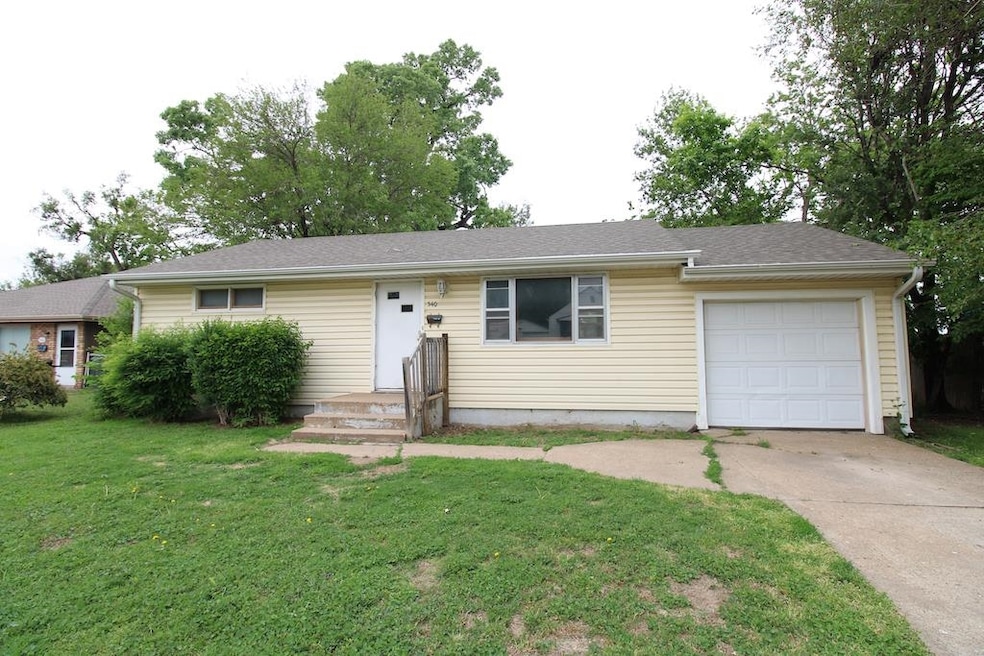
540 Montrose St Salina, KS 67401
Highlights
- No HOA
- Living Room
- Central Air
- 1 Car Attached Garage
- 1-Story Property
- Combination Kitchen and Dining Room
About This Home
As of June 2025Great opportunity - ready for your updates. 2 bedroom, 1 bathroom home, 1 car garage. Hardwood floors. Kitchen with appliances, Main floor laundry. Fenced back yard. Schedule your showing today.
Last Agent to Sell the Property
Heidi Brown
Heritage Real Estate Advisors License #00047116 Listed on: 05/07/2025
Home Details
Home Type
- Single Family
Est. Annual Taxes
- $1,364
Year Built
- Built in 1958
Parking
- 1 Car Attached Garage
Home Design
- Composition Roof
Interior Spaces
- 900 Sq Ft Home
- 1-Story Property
- Living Room
- Combination Kitchen and Dining Room
- Crawl Space
- Laundry on main level
Flooring
- Carpet
- Vinyl
Bedrooms and Bathrooms
- 2 Bedrooms
- 1 Full Bathroom
Schools
- Cottonwood Elementary School
- Salina Central High School
Utilities
- Central Air
- Heating System Uses Natural Gas
Community Details
- No Home Owners Association
- South Park Subdivision
Listing and Financial Details
- Assessor Parcel Number 085-086-14-0-40-10-011.00-0
Ownership History
Purchase Details
Home Financials for this Owner
Home Financials are based on the most recent Mortgage that was taken out on this home.Purchase Details
Similar Homes in Salina, KS
Home Values in the Area
Average Home Value in this Area
Purchase History
| Date | Type | Sale Price | Title Company |
|---|---|---|---|
| Warranty Deed | -- | Land Title | |
| Warranty Deed | -- | Land Title | |
| Warranty Deed | -- | Land Title |
Mortgage History
| Date | Status | Loan Amount | Loan Type |
|---|---|---|---|
| Open | $103,098 | FHA | |
| Closed | $103,098 | FHA |
Property History
| Date | Event | Price | Change | Sq Ft Price |
|---|---|---|---|---|
| 06/12/2025 06/12/25 | Sold | -- | -- | -- |
| 05/08/2025 05/08/25 | Pending | -- | -- | -- |
| 05/07/2025 05/07/25 | For Sale | $100,000 | -- | $111 / Sq Ft |
Tax History Compared to Growth
Tax History
| Year | Tax Paid | Tax Assessment Tax Assessment Total Assessment is a certain percentage of the fair market value that is determined by local assessors to be the total taxable value of land and additions on the property. | Land | Improvement |
|---|---|---|---|---|
| 2024 | $1,364 | $11,040 | $1,331 | $9,709 |
| 2023 | $1,364 | $10,833 | $1,357 | $9,476 |
| 2022 | $1,211 | $9,602 | $1,557 | $8,045 |
| 2021 | $1,213 | $9,074 | $971 | $8,103 |
| 2020 | $956 | $7,141 | $969 | $6,172 |
| 2019 | $935 | $6,601 | $616 | $5,985 |
| 2018 | $874 | $6,647 | $616 | $6,031 |
| 2017 | $0 | $6,589 | $616 | $5,973 |
| 2016 | $0 | $6,681 | $616 | $6,065 |
| 2015 | -- | $7,670 | $616 | $7,054 |
| 2013 | -- | $0 | $0 | $0 |
Agents Affiliated with this Home
-
H
Seller's Agent in 2025
Heidi Brown
Heritage Real Estate Advisors
-
Sadie Grant

Seller Co-Listing Agent in 2025
Sadie Grant
Heritage Real Estate Advisors
(620) 664-2407
378 Total Sales
Map
Source: South Central Kansas MLS
MLS Number: 654978
APN: 086-14-0-40-10-011.00-0
- 529 S College Ave
- 449 S College Ave
- 708 W Prescott Ave
- 1200 W Crawford St
- 444 Baker St
- 602-602 1 2 Gypsum Ave
- 411 S Phillips Ave
- 408 S 12th St
- 642 S 11th St
- 528 Charles St
- 526 Charles St
- 525 Charles St
- 732 Merrill St
- 324 Baker St
- 707 Spruce St
- 412 Washington St
- B1 L3 Cedar Point Place
- B1 L13 Cedar Point Place
- B1 L12 Cedar Point Place
- B1 L4 Cedar Point Place






