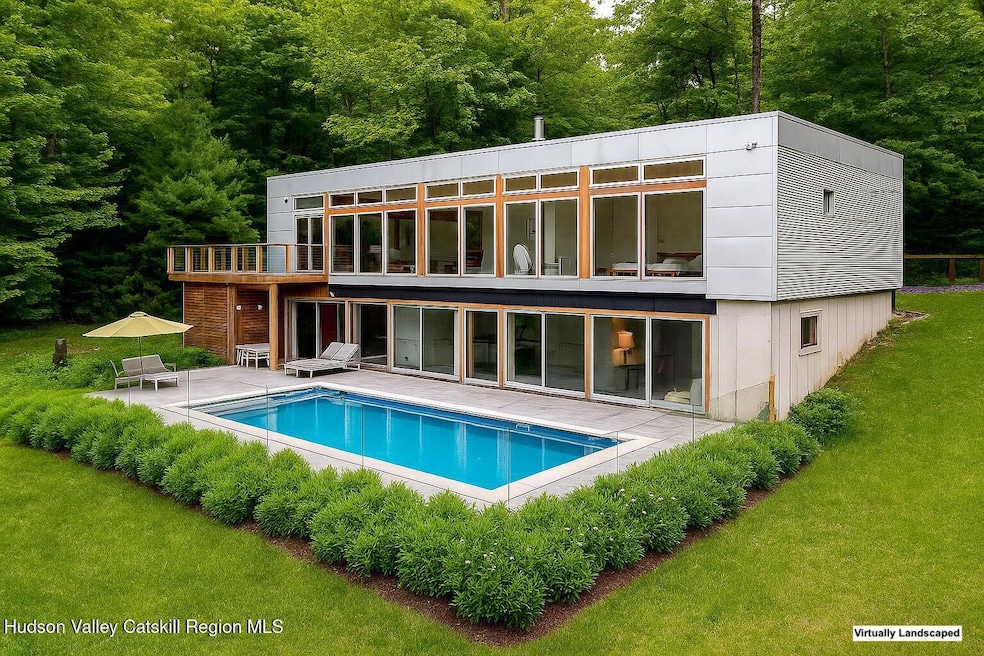540 Mount Tobias Rd Mount Tremper, NY 12457
Estimated payment $7,117/month
Highlights
- Heated In Ground Pool
- Built-In Refrigerator
- Mountain View
- Woodstock Elementary School Rated A-
- 3.06 Acre Lot
- Radiant Floor
About This Home
Step into the pages of Dwell magazine and immerse yourself in this architect-designed gem offering a harmonious blend of modern design and natural beauty. Feel a wave of calm wash over you, greeted by resplendent views, clean lines, and a wall of windows overlooking majestic mountain vistas. Modernists rejoice. Design aficionados delight. And nature enthusiasts revel. A minimalist aesthetic seamlessly integrates indoor and outdoor living spaces throughout the open concept layout. Floor-to-ceiling windows highlight nature at its finest and emphasize the striking landscape. An in-ground swimming pool, surrounded by elegant glass panels, invites you to unwind while gazing at the most picturesque backdrop. This is Catskills living at its finest. Sustainability and comfort are both top of mind. With energy efficient systems, including integrated climate control, energy-saving windows, electric car charging station, and eco-conscious materials, this home provides a modern and responsible lifestyle. The three-bedrooms, office, and two separate living rooms all feature expansive mountaintop views, and the layout is thoughtfully arranged to maximize both privacy and flow. Each of the spa-like bathrooms offers effortless relaxation. Whether you're hosting a sunset cocktail by the pool, working remotely in a breathtaking natural setting, or simply basking in the morning light pouring through the home's dramatic windows with your morning coffee, this home offers a living space like no other. Located just minutes from the Village of Woodstock, this home offers easy access to the area's vibrant cultural and retail scene. Stroll along Tinker Street for artisanal coffee, gallery hopping, and boutique shopping, and immerse yourself in the region's finest farm-to-table dining options. Outdoor enthusiasts will love the proximity to the Ashokan Reservoir, Ashokan Rail Trail, Overlook Mountain, and countless hiking and biking trails. Adventure is always close at hand. Whether skiing at nearby resorts or enjoying the serene natural surroundings, endless opportunities to connect with nature are always within reach. This effortlessly chic and sustainable lifestyle can be yours. Form and function await your personal touch.
Home Details
Home Type
- Single Family
Est. Annual Taxes
- $10,939
Year Built
- Built in 2007 | Remodeled
Lot Details
- 3.06 Acre Lot
- Property fronts a private road
- Sloped Lot
- Private Yard
- Property is zoned R5
Parking
- Electric Vehicle Home Charger
Property Views
- Mountain
- Pool
Home Design
- Modern Architecture
- Bi-Level Home
- Rubber Roof
- Wood Siding
- Concrete Perimeter Foundation
Interior Spaces
- 3,120 Sq Ft Home
- Ceiling Fan
- Wood Burning Fireplace
- Sliding Doors
Kitchen
- Breakfast Bar
- Oven
- Built-In Gas Range
- Range Hood
- Microwave
- Built-In Refrigerator
- Dishwasher
Flooring
- Wood
- Radiant Floor
- Ceramic Tile
Bedrooms and Bathrooms
- 3 Bedrooms
Laundry
- Dryer
- Washer
Finished Basement
- Walk-Out Basement
- Basement Fills Entire Space Under The House
- Laundry in Basement
Home Security
- Indoor Smart Camera
- Smart Locks
Pool
- Heated In Ground Pool
- Pool Cover
Utilities
- Central Air
- Heating Available
- Power Generator
- Well
- Septic Tank
- High Speed Internet
- Cable TV Available
Listing and Financial Details
- Legal Lot and Block 24 / 2
- Assessor Parcel Number 580002500200020240000000
Map
Home Values in the Area
Average Home Value in this Area
Property History
| Date | Event | Price | List to Sale | Price per Sq Ft |
|---|---|---|---|---|
| 10/28/2025 10/28/25 | Price Changed | $1,195,000 | -7.7% | $383 / Sq Ft |
| 08/07/2025 08/07/25 | Price Changed | $1,295,000 | -7.5% | $415 / Sq Ft |
| 05/30/2025 05/30/25 | For Sale | $1,400,000 | -- | $449 / Sq Ft |
Source: Hudson Valley Catskills Region Multiple List Service
MLS Number: 20251821
- 57 Vicino Dr
- 5355 New York 212
- 1311 Wittenberg Rd
- 2 Mountain Valley Rd
- TBD Cross Patch Rd
- 0 Deerfield Rd Unit 20254253
- 90 Aarons Way
- 259 Silver Hollow Rd
- 626 Wittenberg Rd
- 420 Wittenberg Rd
- Tbd New York 28
- 252 Upper Boiceville Rd
- 132 Valley View Way
- TBD New York 28
- 176 Silver Hollow Rd
- 125 Valley View Way
- 547 Glenford Wittenberg Rd
- 37 Mount Ava Maria Rd
- 233 Wittenberg Rd
- 15 Lake View Dr
- 295 Grog Kill Rd
- 21 Abbey Rd Unit ID1241292P
- 17 Cross Patch Rd
- 11 Shultis Farm Rd
- 299 Wittenberg Rd
- 683 Woodland Valley Rd
- 114 Chase Rd
- 33 Race Track Rd
- 1 Church St
- 180 Yerry Hill Rd
- 75 Hill 99
- 106 Mountain Laurel Ln
- 72 Meads Mountain Rd Unit /Unit 5
- 20 Tannery Brook Rd Unit 6
- 41 Park Dr
- 2341 Ny-28a Unit ID1299968P
- 28 Holiday Dr Unit ID1300133P
- 29 North Dr
- 70 Raybrook Dr
- 259 John Joy Rd







