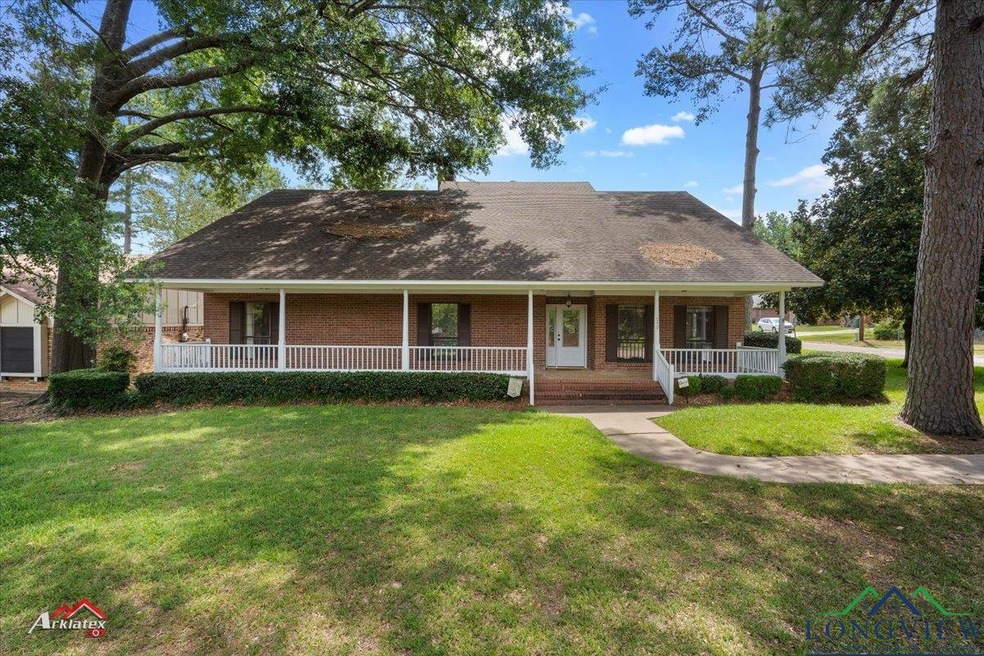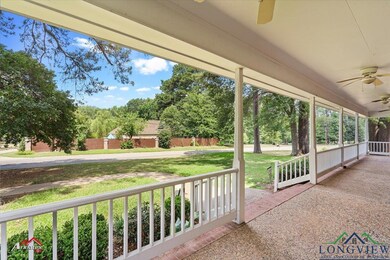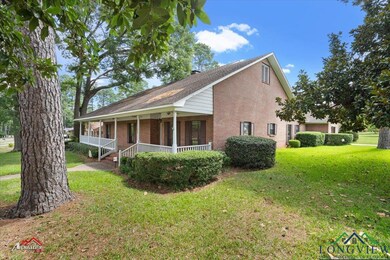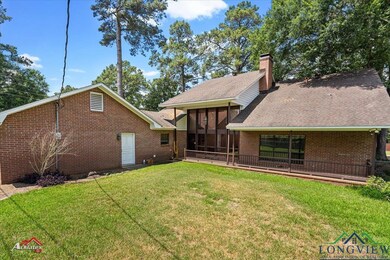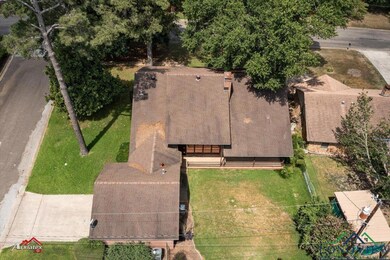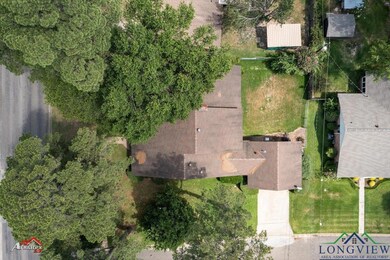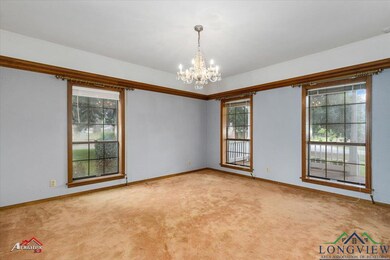
540 N Adams St Carthage, TX 75633
Highlights
- No HOA
- Central Heating and Cooling System
- Wood Burning Fireplace
- 1-Story Property
- 2 Car Garage
About This Home
As of November 2024Introducing a timeless classic home offering a charming blend of character and modern comforts. This meticulously maintained residence presents a wonderful opportunity. Nestled in a desirable neighborhood, this home exudes curb appeal with its traditional design and well-manicured landscaping. As you step inside, you are greeted by a warm and inviting atmosphere, with new paint throughout the home. The living room provides a cozy space to relax and unwind, while the adjacent dining area offers ample room for hosting family gatherings and dinner parties. The kitchen, with its classic cabinetry and countertops, offers plenty of storage and workspace, making it a chef's delight. Adjacent to the kitchen is a comfortable family room, ideal for casual gatherings and everyday living. This home also features two and a half baths, providing convenience and functionality for the whole family. The outdoor space of this classic home is equally as inviting as the interior. A well-maintained yard provides ample space for outdoor activities and gardening. Whether you envision creating a peaceful oasis or hosting summer barbecues, this backyard offers endless possibilities. Additional features of this home include a two-car garage, providing parking and storage space. Conveniently located near amenities, schools, and shopping, this classic home offers the perfect combination of nostalgia and modern living. Don't miss the opportunity to own this charming piece of architectural history. Contact us today to schedule a private showing or for more information.
Last Agent to Sell the Property
Theresa Hull Hometown Realty Group License #0478199 Listed on: 08/06/2024
Home Details
Home Type
- Single Family
Est. Annual Taxes
- $6,431
Year Built
- Built in 1981
Lot Details
- Lot Dimensions are 90x140
- Chain Link Fence
Home Design
- Slab Foundation
Interior Spaces
- 2,475 Sq Ft Home
- 1-Story Property
- Wood Burning Fireplace
Bedrooms and Bathrooms
- 3 Bedrooms
Parking
- 2 Car Garage
- Side Facing Garage
Utilities
- Central Heating and Cooling System
- Gas Water Heater
Community Details
- No Home Owners Association
Listing and Financial Details
- Assessor Parcel Number 3294
Ownership History
Purchase Details
Similar Homes in Carthage, TX
Home Values in the Area
Average Home Value in this Area
Purchase History
| Date | Type | Sale Price | Title Company |
|---|---|---|---|
| Warranty Deed | -- | -- |
Property History
| Date | Event | Price | Change | Sq Ft Price |
|---|---|---|---|---|
| 06/30/2025 06/30/25 | For Sale | $429,000 | +71.7% | $169 / Sq Ft |
| 11/12/2024 11/12/24 | Sold | -- | -- | -- |
| 09/30/2024 09/30/24 | Pending | -- | -- | -- |
| 08/06/2024 08/06/24 | For Sale | $249,900 | -- | $101 / Sq Ft |
Tax History Compared to Growth
Tax History
| Year | Tax Paid | Tax Assessment Tax Assessment Total Assessment is a certain percentage of the fair market value that is determined by local assessors to be the total taxable value of land and additions on the property. | Land | Improvement |
|---|---|---|---|---|
| 2024 | $6,431 | $297,250 | $16,720 | $280,530 |
| 2023 | $4,658 | $289,310 | $16,720 | $272,590 |
| 2022 | $5,276 | $224,470 | $13,930 | $210,540 |
| 2021 | $5,863 | $225,680 | $13,140 | $212,540 |
| 2020 | $5,531 | $217,140 | $12,640 | $204,500 |
| 2019 | $5,382 | $211,760 | $12,640 | $199,120 |
| 2018 | $5,163 | $195,080 | $12,040 | $183,040 |
| 2017 | $4,871 | $189,760 | $11,460 | $178,300 |
| 2016 | $4,481 | $189,760 | $11,460 | $178,300 |
| 2015 | -- | $189,760 | $11,460 | $178,300 |
| 2014 | -- | $194,150 | $10,920 | $183,230 |
Agents Affiliated with this Home
-
Carolyn Cagle

Seller's Agent in 2025
Carolyn Cagle
Coldwell Banker Home Place - Carthage
(903) 692-3676
123 Total Sales
-
Theresa Hull

Seller's Agent in 2024
Theresa Hull
Theresa Hull Hometown Realty Group
(903) 693-1007
143 Total Sales
Map
Source: Longview Area Association of REALTORS®
MLS Number: 20244874
APN: 3294
- 903 N Cypress St
- 531 Park Place
- 905 University Dr
- 1008 Texas Dr
- 825 University Dr
- 909 University Dr
- 706 Marshall St
- 400 W Perry Place
- 1001 University Cir
- 707 Willow St
- 715 Alexander St
- 711 Comer St
- 405 W College St
- 811 Garden Ln
- 1404 Stonebriar Dr
- 209 Bounds St
- 400 N Parker Ln
- 538 Kelley St
- 1015 W Holland St
- 1004 W Sabine St Unit Carthage, TX
