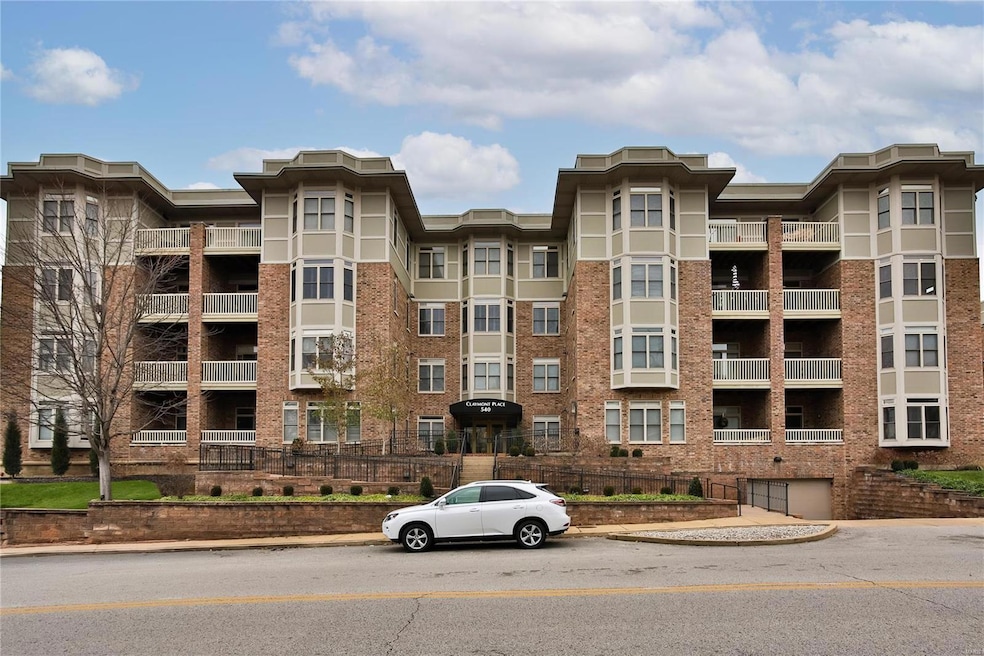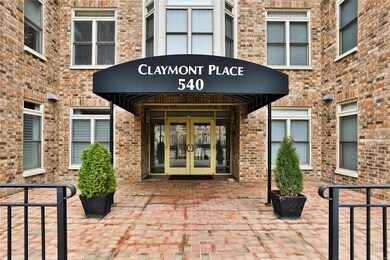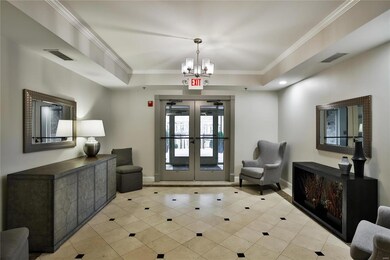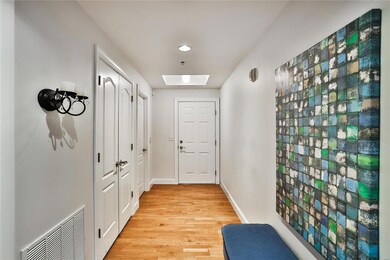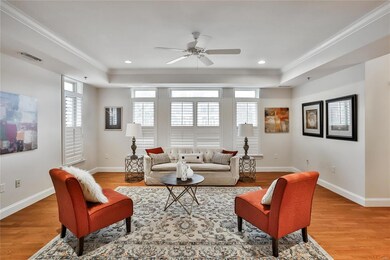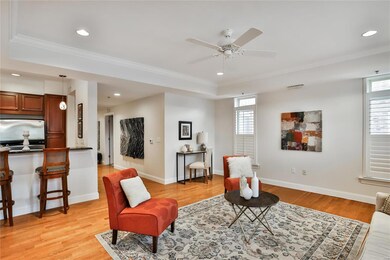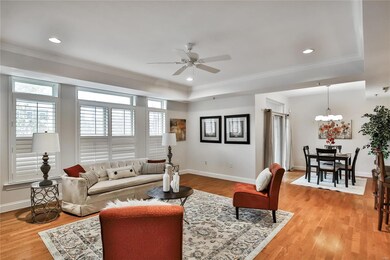
540 N and Rd S Unit 103 University City, MO 63130
Highlights
- Wood Flooring
- Historic or Period Millwork
- Home Security System
- Elevator
- Living Room
- Laundry Room
About This Home
As of February 2025Built by Fischer and Frichtel, Claymont Place consists of 3 buildings on North and South Road, each w/secure entrance to lobby, elevator, & recently redecorated interior. This unit, well above street level, features an open LR, dining area & kitchen, making for great entertaining space. Gleaming wood floors, granite countertops, breakfast bar, tray ceilings, plantation shutters and newer paint add to the appeal. A sliding door opens onto the terrace, perfect for morning coffee or reading. Outstanding primary bedroom suite w/2 walk-in closets, 2 sinks, separate shower and delightful jetted tub. Guest room or study with full bath attached. Laundry in unit; both washer and dryer, plus fridge, will stay. AC, thermostat and roof new in 2021, garbage disposal in 2023. Garage has parking in spot #13 and storage locker #10. It's passed the U City inspection. You'll be in walking distance to U. City and Clayton restaurants & shops, and so close to major highways. A truly fun place to live!
Last Agent to Sell the Property
Berkshire Hathaway HomeServices Alliance Real Estate License #2001010013 Listed on: 01/15/2025

Co-Listed By
Berkshire Hathaway HomeServices Alliance Real Estate License #2002030875
Property Details
Home Type
- Condominium
Est. Annual Taxes
- $4,210
Year Built
- Built in 2005
HOA Fees
- $830 Monthly HOA Fees
Parking
- 1 Car Garage
- Basement Garage
- Parking Storage or Cabinetry
- Garage Door Opener
Interior Spaces
- 1,374 Sq Ft Home
- 1-Story Property
- Historic or Period Millwork
- Sliding Doors
- Living Room
- Dining Room
- Home Security System
Kitchen
- <<microwave>>
- Dishwasher
- Disposal
Flooring
- Wood
- Carpet
- Vinyl
Bedrooms and Bathrooms
- 2 Bedrooms
- 2 Full Bathrooms
Laundry
- Laundry Room
- Dryer
- Washer
Schools
- Jackson Park Elem. Elementary School
- Brittany Woods Middle School
- University City Sr. High School
Utilities
- Forced Air Heating System
- High Speed Internet
Listing and Financial Details
- Assessor Parcel Number 18K-62-2881
Community Details
Overview
- Association fees include some insurance, ground maintenance, parking, snow removal, trash
- 66 Units
- Mid-Rise Condominium
Amenities
- Elevator
- Community Storage Space
Similar Home in the area
Home Values in the Area
Average Home Value in this Area
Property History
| Date | Event | Price | Change | Sq Ft Price |
|---|---|---|---|---|
| 02/24/2025 02/24/25 | Sold | -- | -- | -- |
| 01/29/2025 01/29/25 | Pending | -- | -- | -- |
| 01/15/2025 01/15/25 | For Sale | $365,000 | 0.0% | $266 / Sq Ft |
| 01/13/2025 01/13/25 | Price Changed | $365,000 | -- | $266 / Sq Ft |
| 12/04/2024 12/04/24 | Off Market | -- | -- | -- |
Tax History Compared to Growth
Agents Affiliated with this Home
-
Lynnsie Kantor

Seller's Agent in 2025
Lynnsie Kantor
Berkshire Hathaway HomeServices Alliance Real Estate
(314) 997-7600
16 in this area
141 Total Sales
-
Thomas Burfield

Seller Co-Listing Agent in 2025
Thomas Burfield
Berkshire Hathaway HomeServices Alliance Real Estate
(314) 956-4619
11 in this area
126 Total Sales
-
Erica Willert

Buyer's Agent in 2025
Erica Willert
Dielmann Sotheby's International Realty
(314) 517-4042
8 in this area
51 Total Sales
Map
Source: MARIS MLS
MLS Number: MIS24074353
- 520 N and Rd S Unit 105
- 540 N and Rd S Unit 205
- 505 North and South Rd Unit 3C
- 338 N Meramec Ave
- 507 Donne Ave
- 7619 Delmar Blvd
- 7755 Kingsbury Blvd Unit 3
- 303 N Meramec Ave Unit 202
- 7810 Lafon Place
- 7801 Delmar Blvd Unit 2W
- 7825 Lafon Place
- 224 N Bemiston Ave
- 234 N Brentwood Blvd
- 7519 Gannon Ave
- 7788 Pershing Ave
- 7477 Stratford Ave
- 7805 Cornell Ave
- 415 N Hanley Rd
- 7843 Gannon Ave
- 146 N Bemiston Ave
