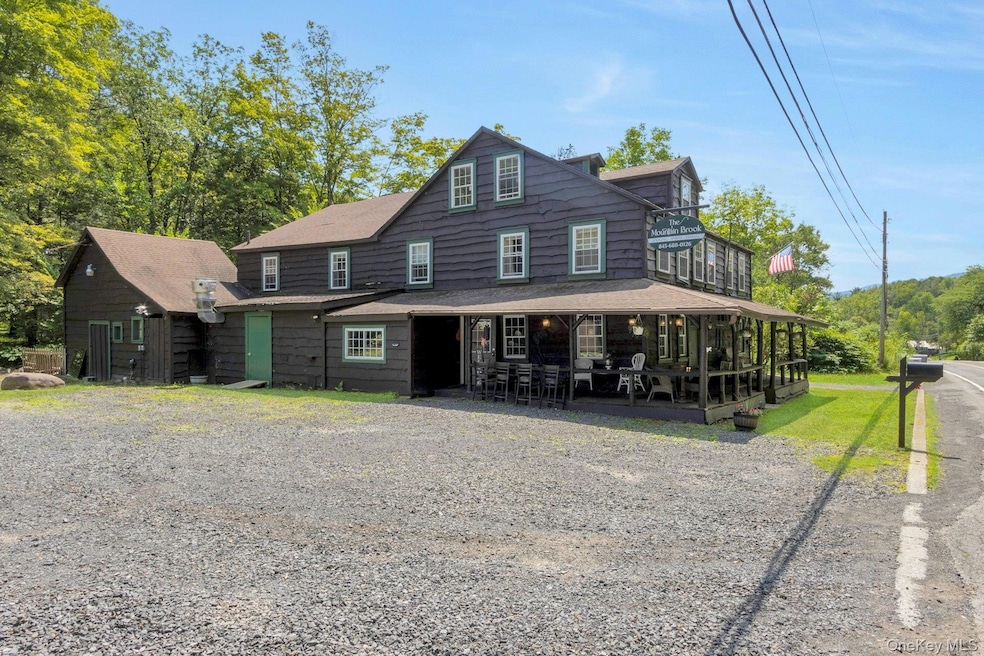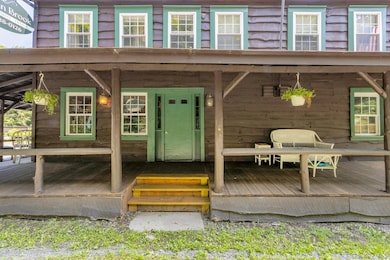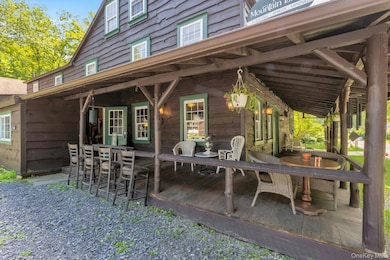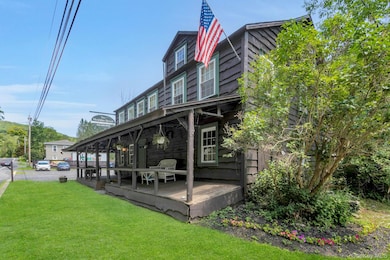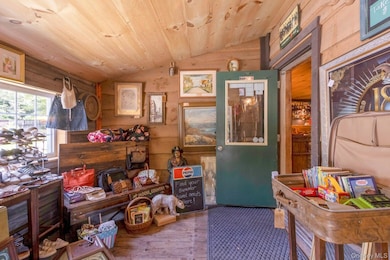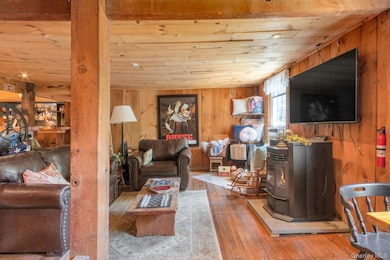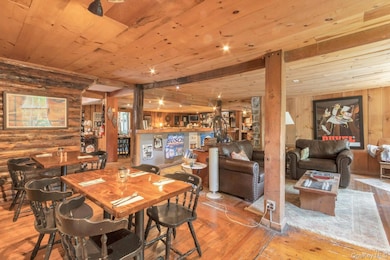
540 New York 42 Shandaken, NY 12480
Estimated payment $10,957/month
Highlights
- Water Views
- Barn
- Gourmet Kitchen
- Woodstock Elementary School Rated A-
- Home fronts a creek
- Wood Burning Stove
About This Home
Historic Turnkey Hospitality Investment. Major price drop to $1,999,000. Projected cap rate over 15%. 7,863 SF on 1 acre with 7 renovated guest rooms and 5 additional rooms ready for expansion. Restaurant & bar generate $1,500–$2,000/day, 4 days/week. Urgent: Available only until year-end—property will be taken off market and integrated into owner’s new resort project. Updated mechanicals, chef’s kitchen, active full-service liquor license. Opportunity for immediate cash flow and future growth in the Catskills. Owner financing possible for qualified. Experience the best of Catskills living at the Mountain Brook Inn, a beautifully restored historic home in Shandaken, NY. Originally built in 1805 and extensively renovated for 2025, this remarkable residence offers nearly 8,000 square feet of living space on a picturesque 1-acre lot along the tranquil Bushnellsville Creek. The home spans three levels, featuring seven spacious bedrooms on the second floor and five additional rooms on the third floor that are ready for renovation, providing abundant space for family, guests, or flexible use as home offices or studios. Recent renovations have masterfully blended the home’s original rustic charm with modern comforts, including new bathrooms, wide board flooring, pine ceilings, and updated lighting throughout. The gourmet commercial chef’s kitchen is outfitted with all new appliances, a pizza oven, and custom cabinetry-perfect for entertaining or culinary adventures at home. Multiple living and gathering spaces, including a large attached barn, offer endless possibilities for recreation, storage, or creative projects. Currently utilized as a bar and hotel, this property could easily become your own private retreat or a turnkey bed and breakfast.
Modern upgrades include a new on-demand hot water system, artesian well, and a state-of-the-art septic system designed and installed by the DEP, as well as updated heating systems for year-round comfort. Nearly every room enjoys beautiful views of the creek, woods, and mountains, with easy access to outdoor living and entertaining spaces. Steeped in history, this home has served as a stagecoach station, country store, and tavern, with every detail-from handcrafted furnishings to meticulously preserved architecture-reflecting its rich Catskills heritage.
Located in the heart of the NY City Watershed protected area, this property offers privacy and tranquility, while being just minutes from world-class skiing, hiking, and year-round outdoor recreation. The charming hamlets of Shandaken and Phoenicia are nearby, providing shopping, dining, and a welcoming community atmosphere.
Listing Agent
Christie's Int. Real Estate Brokerage Phone: 914-266-9200 License #10301220010 Listed on: 05/16/2025

Home Details
Home Type
- Single Family
Est. Annual Taxes
- $5,670
Year Built
- Built in 1805
Lot Details
- 1 Acre Lot
- Home fronts a creek
Parking
- 20 Parking Spaces
Property Views
- Water
- Woods
Home Design
- Farmhouse Style Home
- Wood Siding
Interior Spaces
- 8,000 Sq Ft Home
- 3-Story Property
- Woodwork
- Fireplace
- Wood Burning Stove
- Storage
- Wood Flooring
- Crawl Space
Kitchen
- Gourmet Kitchen
- Convection Oven
- Electric Oven
- Cooktop
- Freezer
- Dishwasher
Bedrooms and Bathrooms
- 13 Bedrooms
Laundry
- Laundry Room
- Dryer
Schools
- Phoenicia Elementary School
- Onteora Middle School
- Onteora High School
Utilities
- Central Air
- Vented Exhaust Fan
- Baseboard Heating
- Well
- Septic Tank
- Cable TV Available
Additional Features
- Accessible Entrance
- Barn
Listing and Financial Details
- Assessor Parcel Number 5000-005.001-0001-005.000-0000
Map
Home Values in the Area
Average Home Value in this Area
Tax History
| Year | Tax Paid | Tax Assessment Tax Assessment Total Assessment is a certain percentage of the fair market value that is determined by local assessors to be the total taxable value of land and additions on the property. | Land | Improvement |
|---|---|---|---|---|
| 2024 | $5,670 | $64,800 | $8,000 | $56,800 |
| 2023 | $5,790 | $64,800 | $8,000 | $56,800 |
| 2022 | $5,917 | $64,800 | $8,000 | $56,800 |
| 2021 | $5,917 | $64,800 | $8,000 | $56,800 |
| 2020 | $6,071 | $42,700 | $8,000 | $34,700 |
| 2019 | $5,767 | $42,700 | $8,000 | $34,700 |
| 2018 | $5,940 | $42,700 | $8,000 | $34,700 |
| 2017 | $5,887 | $42,700 | $8,000 | $34,700 |
| 2016 | $5,831 | $42,700 | $8,000 | $34,700 |
| 2015 | -- | $42,700 | $8,000 | $34,700 |
| 2014 | -- | $42,700 | $8,000 | $34,700 |
Property History
| Date | Event | Price | List to Sale | Price per Sq Ft |
|---|---|---|---|---|
| 10/26/2025 10/26/25 | Price Changed | $1,999,000 | -13.1% | $250 / Sq Ft |
| 08/30/2025 08/30/25 | Price Changed | $2,300,000 | 0.0% | $288 / Sq Ft |
| 08/30/2025 08/30/25 | For Sale | $2,300,000 | -4.2% | $288 / Sq Ft |
| 07/23/2025 07/23/25 | Off Market | $2,400,000 | -- | -- |
| 05/16/2025 05/16/25 | For Sale | $2,400,000 | -- | $300 / Sq Ft |
Purchase History
| Date | Type | Sale Price | Title Company |
|---|---|---|---|
| Quit Claim Deed | -- | Misc Company | |
| Quit Claim Deed | -- | Misc Company | |
| Quit Claim Deed | -- | Misc Company | |
| Quit Claim Deed | -- | Misc Company | |
| Deed | $95,000 | None Available | |
| Deed | $95,000 | None Available | |
| Deed | $95,000 | None Available | |
| Bargain Sale Deed | -- | None Available | |
| Deed | $88,000 | -- | |
| Deed | $88,000 | -- |
Mortgage History
| Date | Status | Loan Amount | Loan Type |
|---|---|---|---|
| Open | $500,000 | New Conventional | |
| Closed | $500,000 | New Conventional |
About the Listing Agent

Alicia Goldman is a Licensed Real Estate Associate Broker with over 16 years of experience in the Real Estate industry and specializes in luxury residential new development/lifestyle, commercial and waterfront communities in the Hudson Valley and tri-state area. She possesses a great depth of knowledge and wealth of experience working with a plethora of clients from first-time homebuyers to empty-nest sellers. With her affiliation to Christie's International Real Estate, she is able to leverage
Alicia's Other Listings
Source: OneKey® MLS
MLS Number: 862773
APN: 5000-005.001-0001-005.000-0000
- 594 New York 42
- 35 Old Route 42
- 0 Erika Dr Unit 20244745
- 204-208 New York 42
- 130 New York 42
- 175 Peck Hollow Rd
- 50 Halcott Ridge Rd
- 15 High St E
- 57 Birch Creek Rd
- 7376 New York 28
- 544 Herdman Rd
- TBD Route 28
- 7284 New York 28
- 2075 Upper Birch Creek Rd
- 121 Fox Hollow Rd
- 8643 New York 28
- 7194 Old Route 28
- 1 Friendship Manor Rd
- 37 Friendship Manor Rd
- 76 Fire House Rd
- 14 Jay St
- 292 Van Etten Rd
- 87 Deming Rd
- 295 Grog Kill Rd
- 17 Cross Patch Rd
- 142 Hunter Dr Unit Q3
- 71 Scribner Hollow Rd
- 21 Abbey Rd Unit ID1241292P
- 121 Brainard Ridge Rd
- 5359 New York 23 Unit 2E
- 170 Maplecrest Rd
- 52 Route 65a Unit . 1
- 422 Wittenberg Rd
- 52 Renwick St
- 11 Shultis Farm Rd
- 24 Windham View Rd
- 40 Route 23c
- 33 Race Track Rd
- 654 Watson Hollow Rd
- 51 Grays Ln
