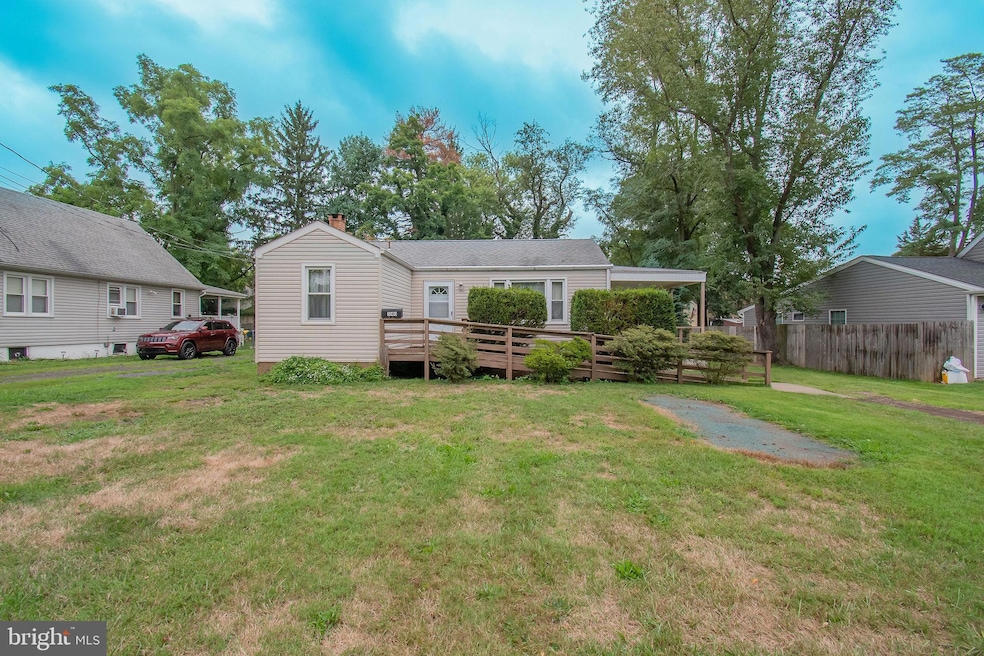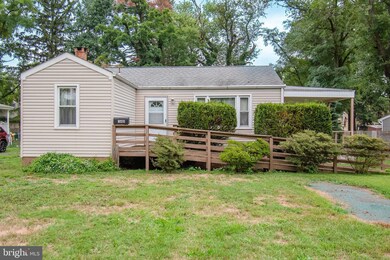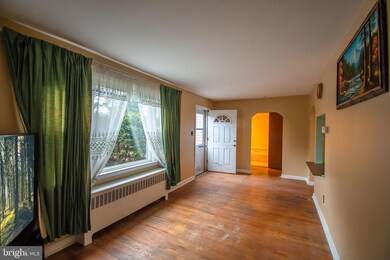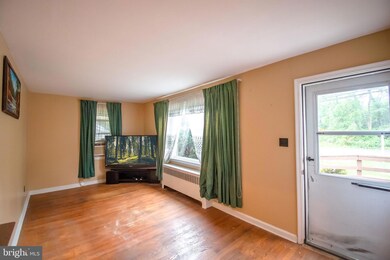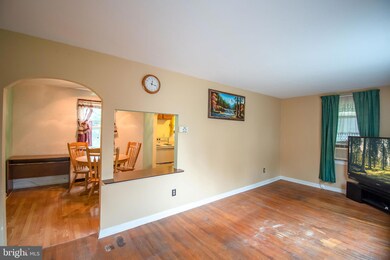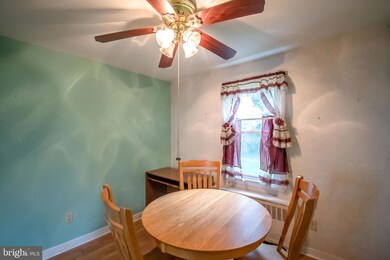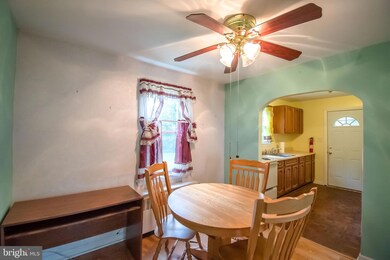
540 Newport Rd Bristol, PA 19007
Bristol Township NeighborhoodEstimated Value: $188,000 - $268,178
Highlights
- Rambler Architecture
- Main Floor Bedroom
- Porch
- Wood Flooring
- No HOA
- Galley Kitchen
About This Home
As of October 2022Welcome to this cozy 2 bedroom ranch home in the Maple Shade neighborhood of Bristol Twp. The prior resident of 35 years had mobility challenges so the front entrance features a ramp for ease of access. Enter the home into the living room, which opens nicely into the dining room off the kitchen. Laundry is located at the far end of the kitchen near the side porch which offers access to the large backyard. Two nice sized bedrooms flank the full bathroom to the left of the front entrance of the home. Super convenient to all major transportation routes and ready for your cosmetic updates, this home could be a perfect starter home, downsize option or rental property if you're an investor!
Home Details
Home Type
- Single Family
Est. Annual Taxes
- $3,450
Year Built
- Built in 1954
Lot Details
- 7,500 Sq Ft Lot
- Lot Dimensions are 60.00 x 125.00
- Property is in good condition
- Property is zoned R2
Home Design
- Rambler Architecture
- Block Foundation
- Poured Concrete
- Frame Construction
- Shingle Roof
Interior Spaces
- Property has 1 Level
- Living Room
- Dining Room
- Unfinished Basement
- Exterior Basement Entry
Kitchen
- Galley Kitchen
- Built-In Range
Flooring
- Wood
- Vinyl
Bedrooms and Bathrooms
- 2 Main Level Bedrooms
- 1 Full Bathroom
- Bathtub with Shower
Laundry
- Laundry on main level
- Dryer
- Washer
Parking
- 4 Parking Spaces
- 4 Driveway Spaces
Accessible Home Design
- Ramp on the main level
Outdoor Features
- Exterior Lighting
- Rain Gutters
- Porch
Utilities
- Window Unit Cooling System
- Heating System Uses Oil
- Vented Exhaust Fan
- Hot Water Baseboard Heater
- Oil Water Heater
Community Details
- No Home Owners Association
- Maple Shade Subdivision
Listing and Financial Details
- Tax Lot 015
- Assessor Parcel Number 05-058-015
Ownership History
Purchase Details
Home Financials for this Owner
Home Financials are based on the most recent Mortgage that was taken out on this home.Purchase Details
Similar Homes in Bristol, PA
Home Values in the Area
Average Home Value in this Area
Purchase History
| Date | Buyer | Sale Price | Title Company |
|---|---|---|---|
| Kasloski Michael J | $199,900 | Bucks County Abstract Services | |
| King Earl R | $62,000 | -- |
Mortgage History
| Date | Status | Borrower | Loan Amount |
|---|---|---|---|
| Open | Kasloski Michael J | $189,905 | |
| Closed | Kasloski Michael J | $9,995 |
Property History
| Date | Event | Price | Change | Sq Ft Price |
|---|---|---|---|---|
| 10/27/2022 10/27/22 | Sold | $199,900 | 0.0% | $274 / Sq Ft |
| 09/14/2022 09/14/22 | Pending | -- | -- | -- |
| 09/07/2022 09/07/22 | For Sale | $199,900 | -- | $274 / Sq Ft |
Tax History Compared to Growth
Tax History
| Year | Tax Paid | Tax Assessment Tax Assessment Total Assessment is a certain percentage of the fair market value that is determined by local assessors to be the total taxable value of land and additions on the property. | Land | Improvement |
|---|---|---|---|---|
| 2024 | $3,476 | $12,800 | $4,160 | $8,640 |
| 2023 | $3,450 | $12,800 | $4,160 | $8,640 |
| 2022 | $3,450 | $12,800 | $4,160 | $8,640 |
| 2021 | $3,450 | $12,800 | $4,160 | $8,640 |
| 2020 | $3,450 | $12,800 | $4,160 | $8,640 |
| 2019 | $3,438 | $12,800 | $4,160 | $8,640 |
| 2018 | $3,382 | $12,800 | $4,160 | $8,640 |
| 2017 | $3,331 | $12,800 | $4,160 | $8,640 |
| 2016 | $3,331 | $12,800 | $4,160 | $8,640 |
| 2015 | $2,309 | $12,800 | $4,160 | $8,640 |
| 2014 | $2,309 | $12,800 | $4,160 | $8,640 |
Agents Affiliated with this Home
-
Dave Marcolla

Seller's Agent in 2022
Dave Marcolla
Marcolla Realty
(609) 423-9147
4 in this area
175 Total Sales
-
Theresa McNulty
T
Buyer's Agent in 2022
Theresa McNulty
Keller Williams Real Estate-Langhorne
8 in this area
25 Total Sales
Map
Source: Bright MLS
MLS Number: PABU2035254
APN: 05-058-015
- 322 Newport Rd
- 307 Westview Ave
- 3534 Carnarvon Ave
- 2365 Dixon Ave
- 3702 Elmhurst Ave
- 3706 Elmhurst Ave
- 3708 Elmhurst Ave
- 3710 Elmhurst Ave
- 2905 Penn Valley Ave
- 3004 Penn Valley Ave
- 3703 Spruce St
- 2318 Prospect Ave
- 3201 Arthur Ave
- 3303 Glenrose Ave
- 1303 Veterans Hwy
- 1304 Woodbine Ave
- 1306 Woodbine Ave
- 1510 Moore St Unit 302
- 302 Spring Ave
- 219 Harris Ave
- 540 Newport Rd
- 546 Newport Rd
- 534 Newport Rd
- 200 Westminster Ave
- 528 Newport Rd
- 210 Westminster Ave
- 531-537 Park Ave
- 537 Park Ave
- 531 Park Ave
- 212 Westminster Ave
- 520 Newport Rd
- 525 Park Ave
- 600 Newport Rd
- 521 Park Ave
- 502 Newport Rd
- 515 Park Ave
- 544 Park Ave
- 530 Park Ave
- 612 Newport Rd
- 550 Park Ave
